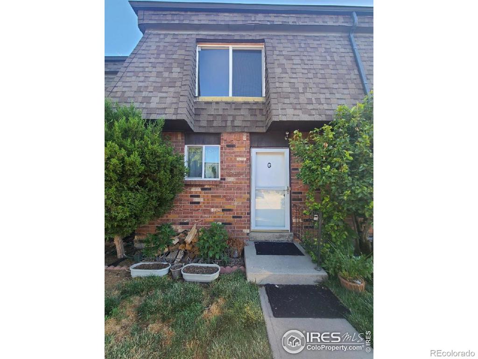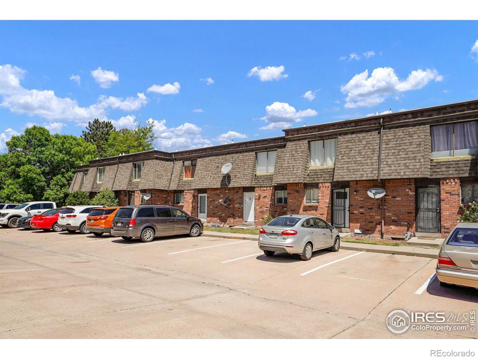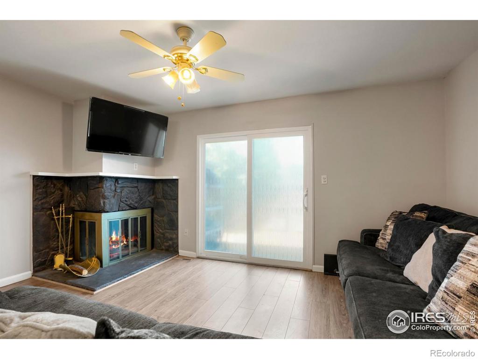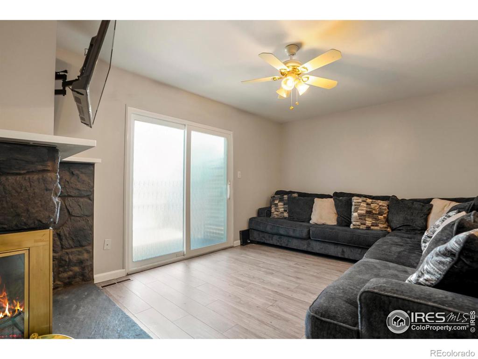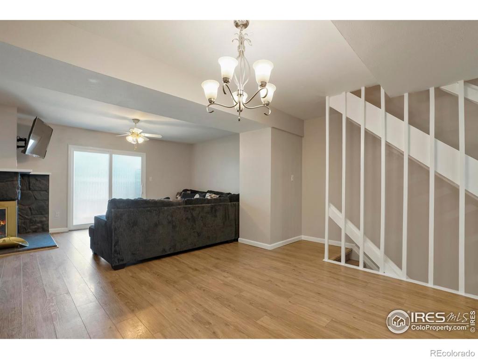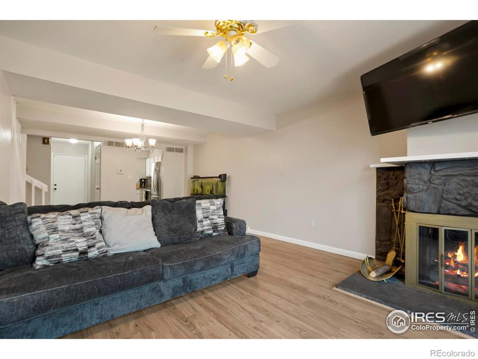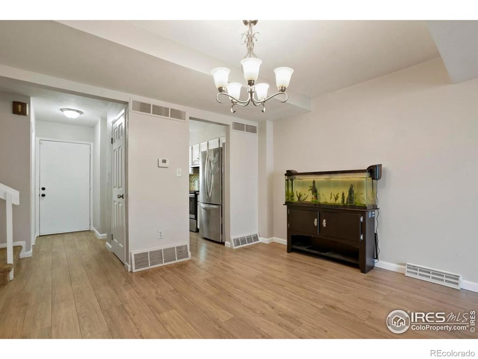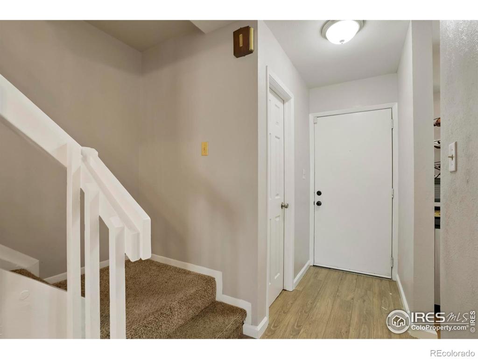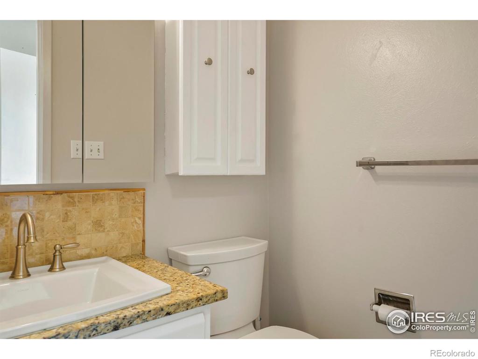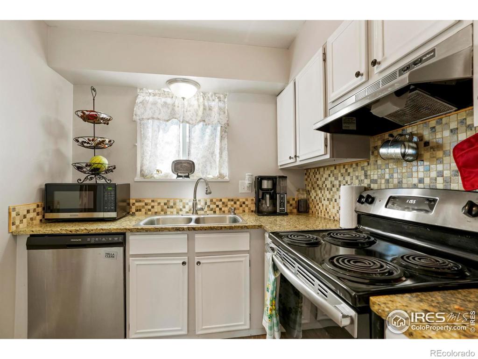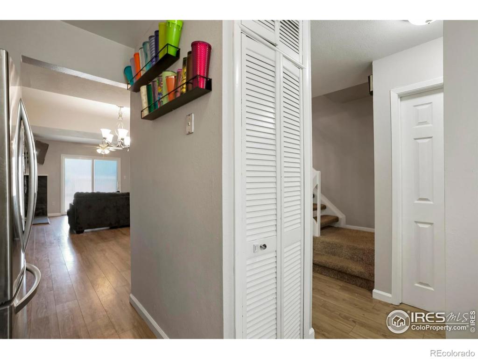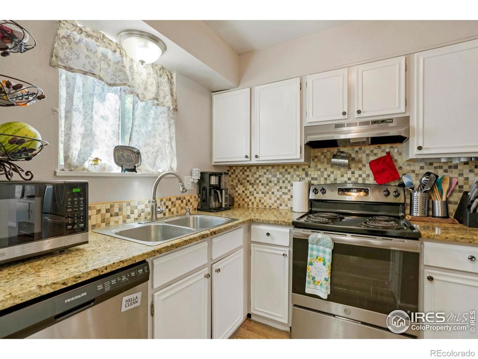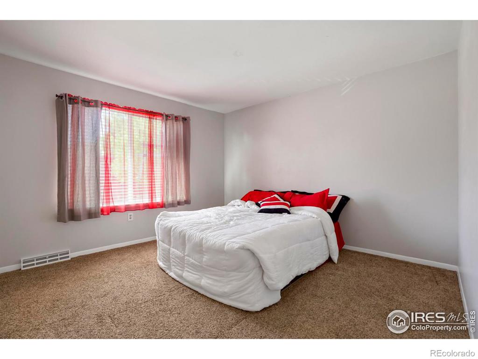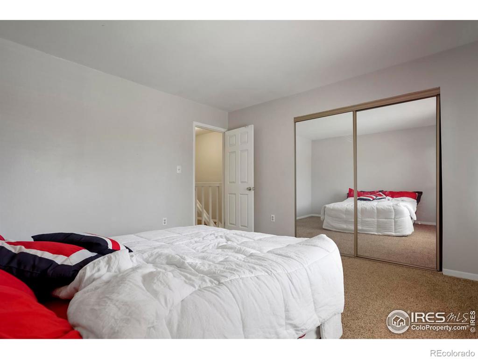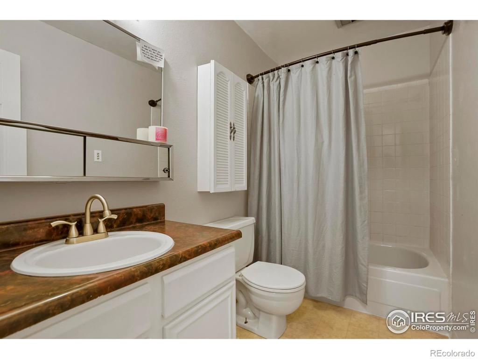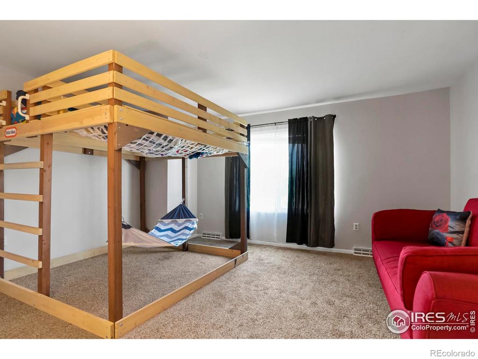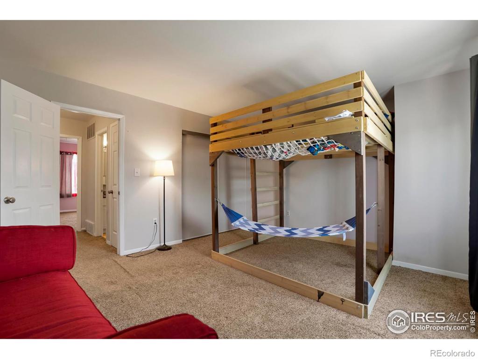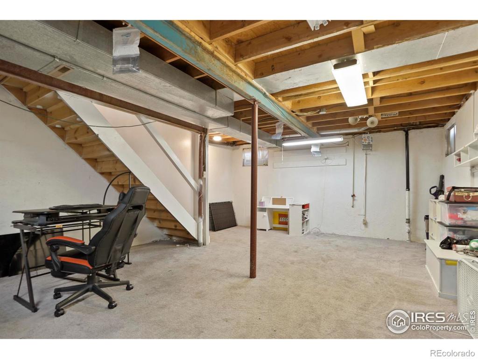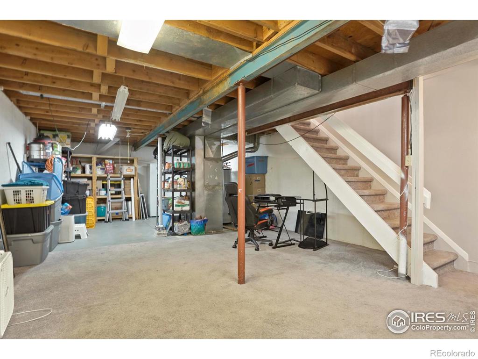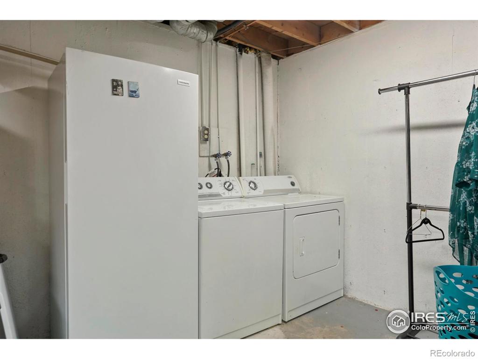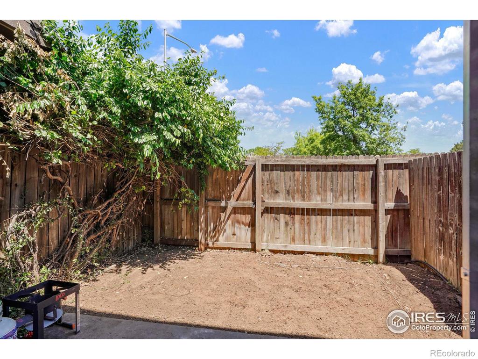Price
$304,999
Sqft
1785.00
Baths
2
Beds
2
Description
Charming Remodeled Townhome with Modern Amenities This delightful townhome offers a blend of comfort, style, and convenience. Step inside to discover the following features: Spacious Living Area: The open-concept living room boasts a cozy fireplace, perfect for chilly evenings. Natural light floods the space, creating a warm and inviting ambiance. Kitchen: The heart of this home is the kitchen, featuring elegant granite countertops and Pantry. Whether you're preparing a quick meal or hosting a dinner party, this kitchen is both functional and aesthetically pleasing. Two Bedrooms: Retreat to one of the two well-appointed bedrooms. Each room provides ample space for rest and relaxation. Main Floor 1/2 Bathroom: Conveniently located and is beautifully updated. Full Bathroom: Located upstairs and is shared by both bedrooms. Hardwood Floors: The gleaming hardwood floors throughout add a touch of sophistication. They're not only visually appealing but also easy to maintain. Unfinished Basement: The unfinished basement offers potential for customization. Use it as a storage area, a home gym, or finish it to create additional living space. Backyard Escape: Step outside to your private backyard. Whether you want to garden, entertain, or simply enjoy the fresh air, this outdoor space is a true asset. Freshly Painted: The townhome has been freshly painted, giving it a clean and modern look. Upstairs window is being replaced. Buyers and Buyers agent to confirm all MLS input!
Property Level and Sizes
Interior Details
Exterior Details
Exterior Construction
Financial Details
Schools
Location
Schools
Walk Score®
Contact Me
About Me & My Skills
From first time home buyers, to investors, to retirees looking to downsize, I find my clients the home that fits their needs, making it one of the healthiest decisions they have made!
Contact me for a current market analysis of your property, and/or to help customize a live search for your perfect Colorado home.
My History
- First time home buyers love me
- Highly reviewed by Seniors
- Successfully executed contracts
- Successfully winning bidding wars
- Investor network actively looking to build to their portfolio
- 1031 exchange resource
- Knowledgeable about current market trends
- Reliable, experienced, passionate and goes above and beyond!
- Private listings
Get In Touch
Complete the form below to send me a message.


 Menu
Menu