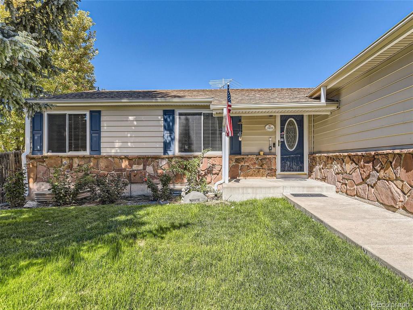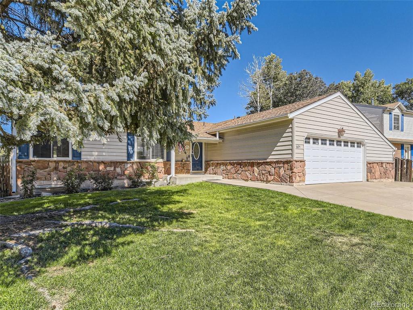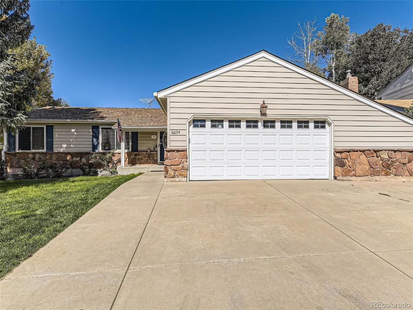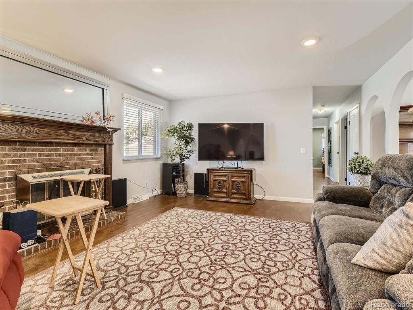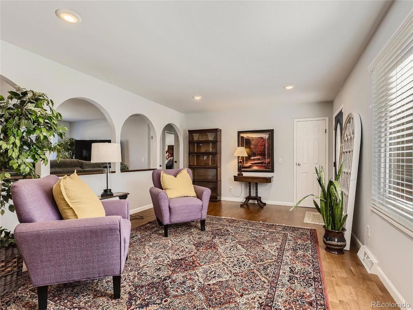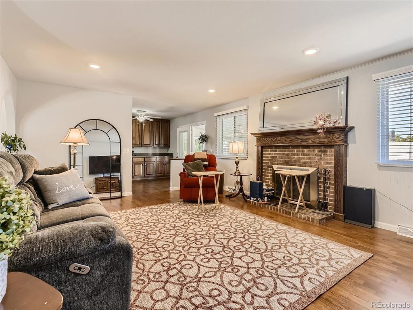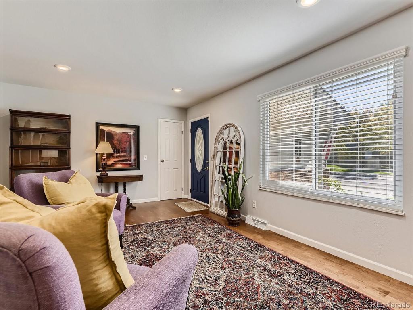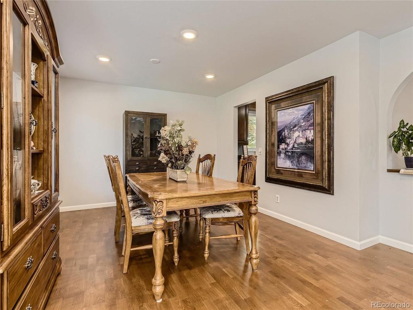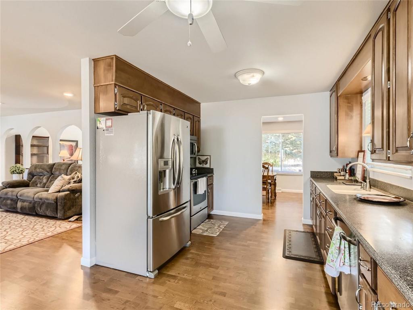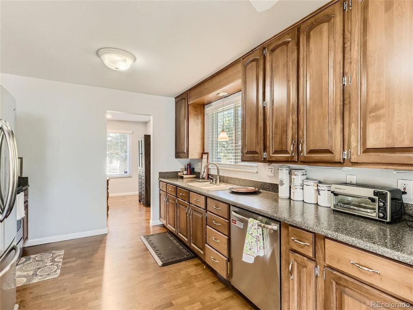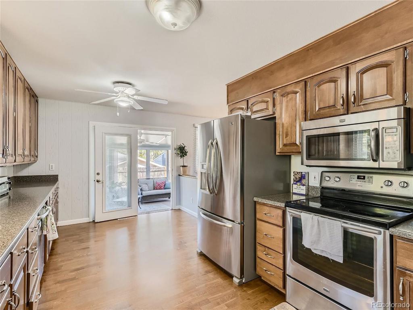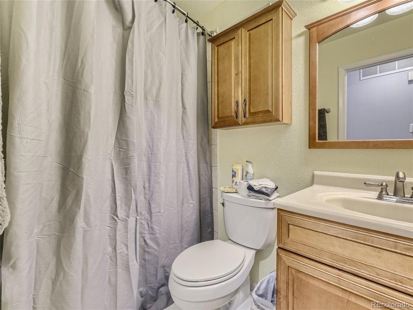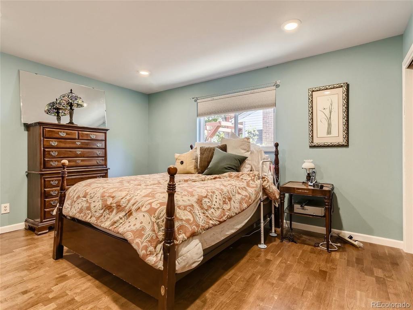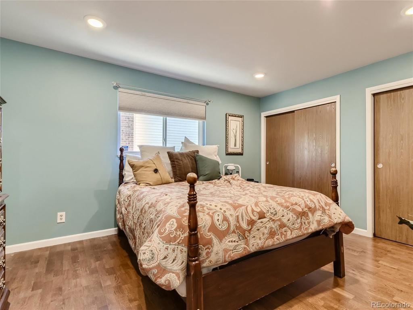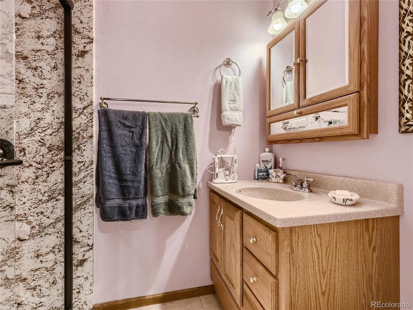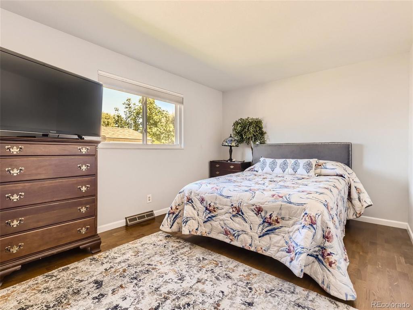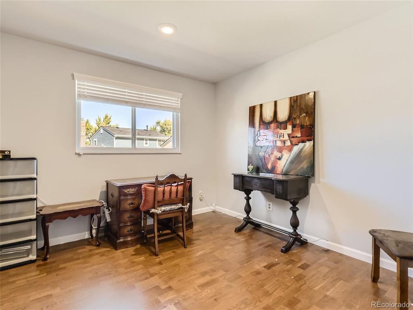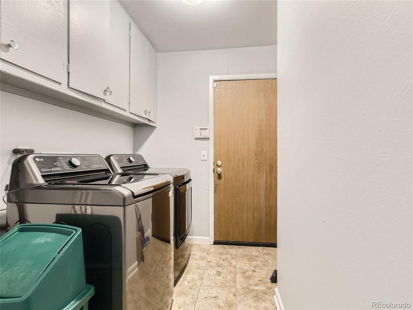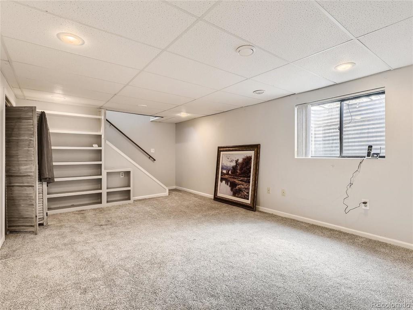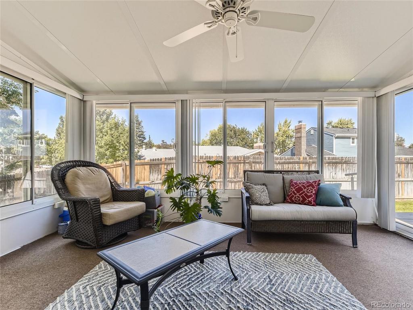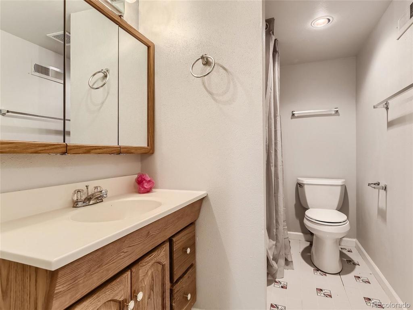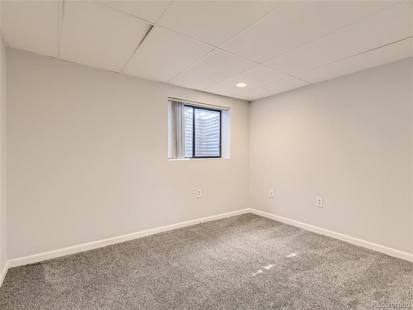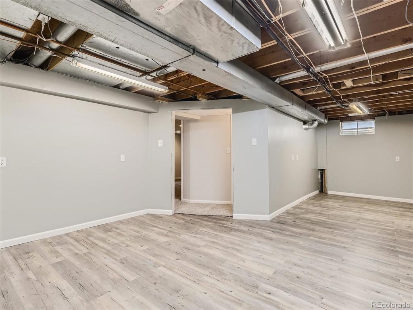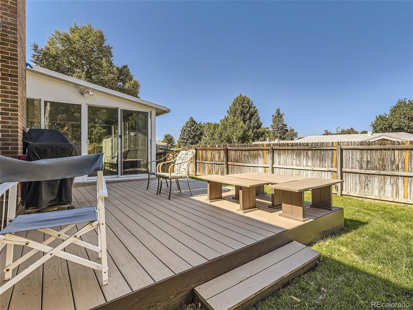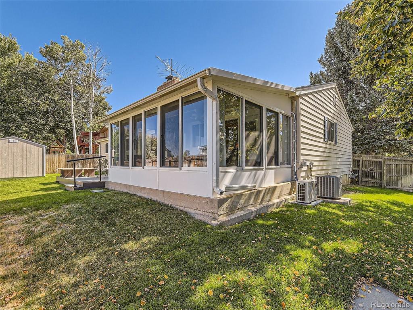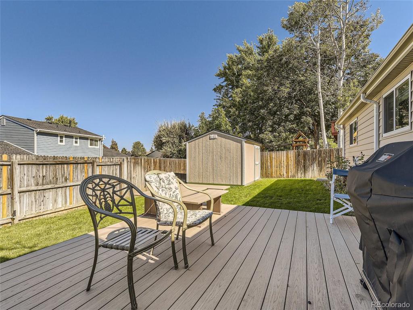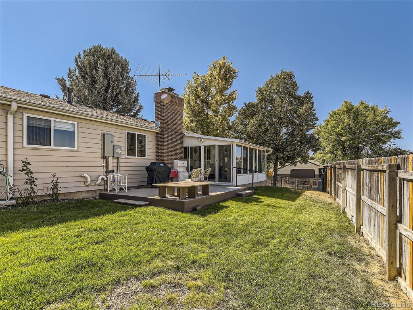Price
$575,000
Sqft
2700.00
Baths
3
Beds
4
Description
Great 1800+ sq.ft. ranch style home with finished partial basement and includes the sunroom (approx. 2800 total sq. ft.) You'll enter into a spacious formal living and dining room area, main floor family room with beautiful brick wood burning fireplace. We have an updated kitchen with ample cabinets, ss appliances, eating area which walks right out to an incredible sun filled space with new mini split HVAC. 3 main floor bedrooms, 1full bath and 3/4 bath off primary suite. Basement has family room, 4th bedroom, full bath, and great finished area for whatever you'd like...previously the room with new wood vinyl flooring was used as an kitchen area. We have a huge list of updates, new interior paint, roof and new gutters with leaf guards, windows, water heater, vinyl siding, garbage disposal, newer home furnace and a/c, new sewer line to street.
You'll love this south facing large corner lot with 3 across driveway, beautifully maintained yard. RV parking and an incredible matching shed in backyard and large deck for entertaining. We can't overlook that we're in walking distance to neighborhood park, Cherry Creek Schools. Won't last long call today to view interior.
Virtual Tour / Video
Property Level and Sizes
Interior Details
Exterior Details
Land Details
Garage & Parking
Exterior Construction
Financial Details
Schools
Location
Schools
Walk Score®
Contact Me
About Me & My Skills
From first time home buyers, to investors, to retirees looking to downsize, I find my clients the home that fits their needs, making it one of the healthiest decisions they have made!
Contact me for a current market analysis of your property, and/or to help customize a live search for your perfect Colorado home.
My History
- First time home buyers love me
- Highly reviewed by Seniors
- Successfully executed contracts
- Successfully winning bidding wars
- Investor network actively looking to build to their portfolio
- 1031 exchange resource
- Knowledgeable about current market trends
- Reliable, experienced, passionate and goes above and beyond!
- Private listings
Get In Touch
Complete the form below to send me a message.


 Menu
Menu