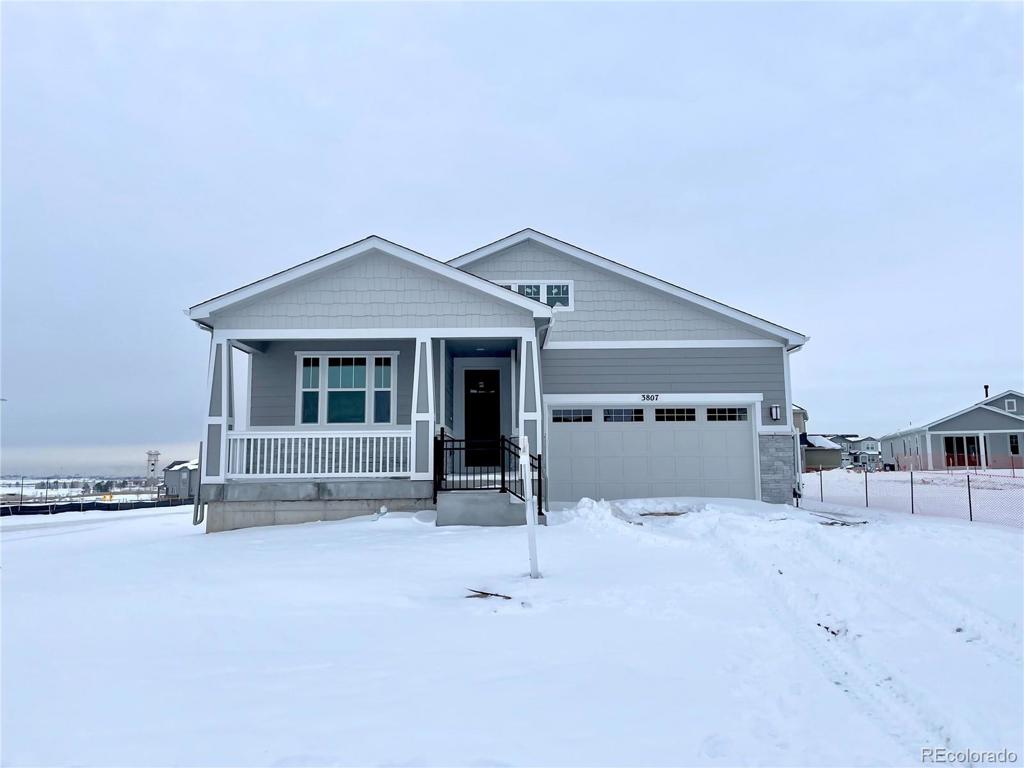Price
$729,950
Sqft
3888.00
Baths
3
Beds
5
Description
**!!MOVE-IN READY!!** This Arlington is waiting to stun its residents with the convenience of single-floor living! The main offers two generous bedrooms flanking a full bath, making perfect accommodations for family or guests. The open layout leads to the back of the home where the gourmet kitchen impresses any level of chef with its quartz center island and french door refrigerator. The nearby dining room flows into the welcoming great room with a contemporary fireplace. A covered patio creates additional space for outdoor entertaining. The lavish owner's suite can also be found and flaunts a private, 5-piece bath and spacious walk-in closet. This home includes a finished basement that excites with a rec room with a stunning wet bar. An additional two bedrooms with walk-in closets and a shared bath round out the basement.
Property Level and Sizes
Interior Details
Exterior Details
Land Details
Garage & Parking
Exterior Construction
Financial Details
Schools
Location
Schools
Walk Score®
Contact Me
About Me & My Skills
From first time home buyers, to investors, to retirees looking to downsize, I find my clients the home that fits their needs, making it one of the healthiest decisions they have made!
Contact me for a current market analysis of your property, and/or to help customize a live search for your perfect Colorado home.
My History
- First time home buyers love me
- Highly reviewed by Seniors
- Successfully executed contracts
- Successfully winning bidding wars
- Investor network actively looking to build to their portfolio
- 1031 exchange resource
- Knowledgeable about current market trends
- Reliable, experienced, passionate and goes above and beyond!
- Private listings
Get In Touch
Complete the form below to send me a message.


 Menu
Menu



