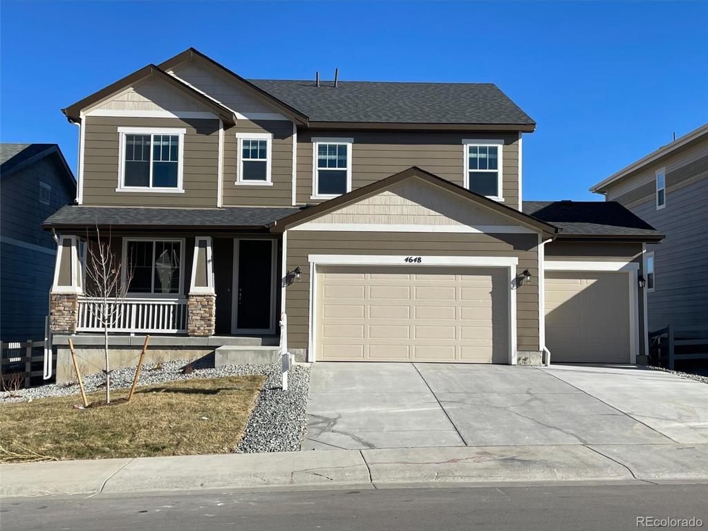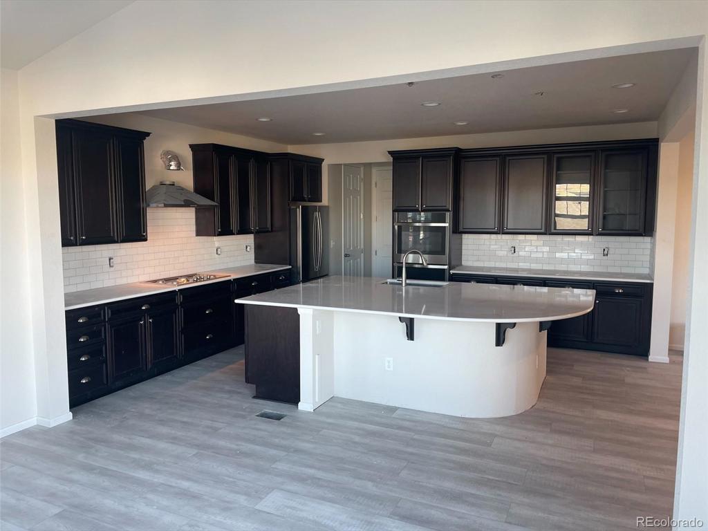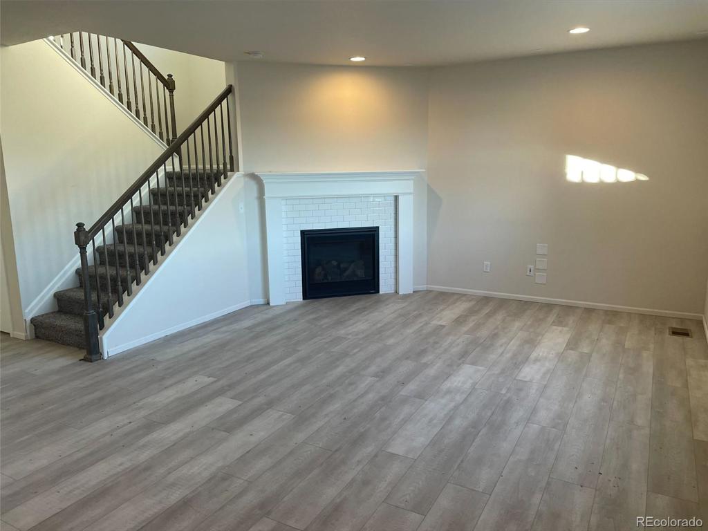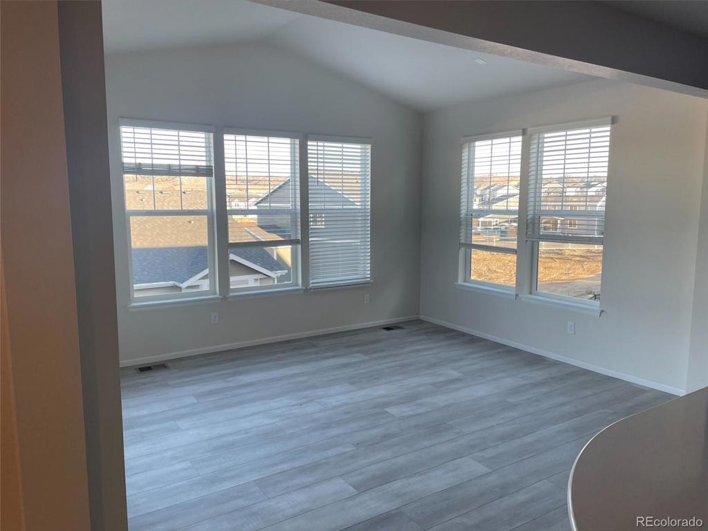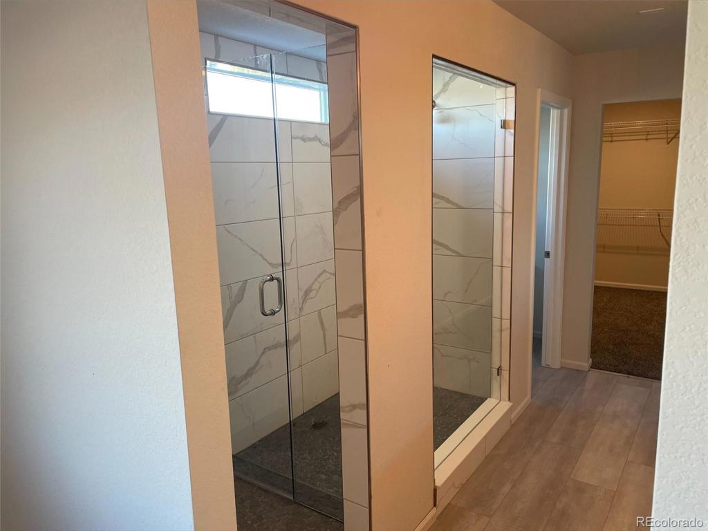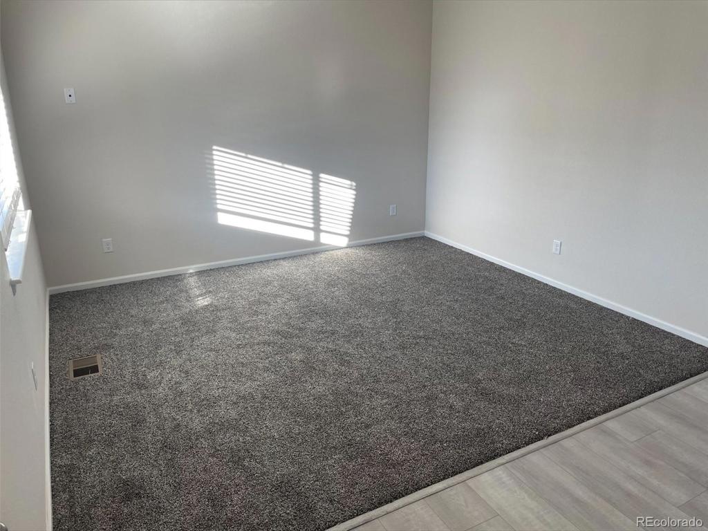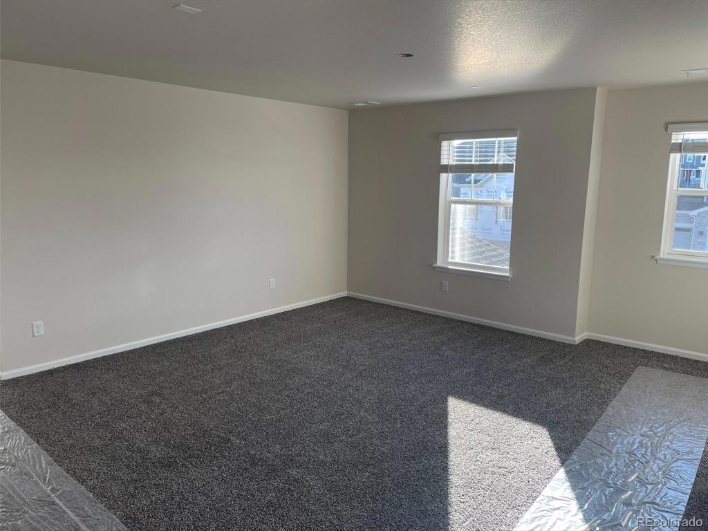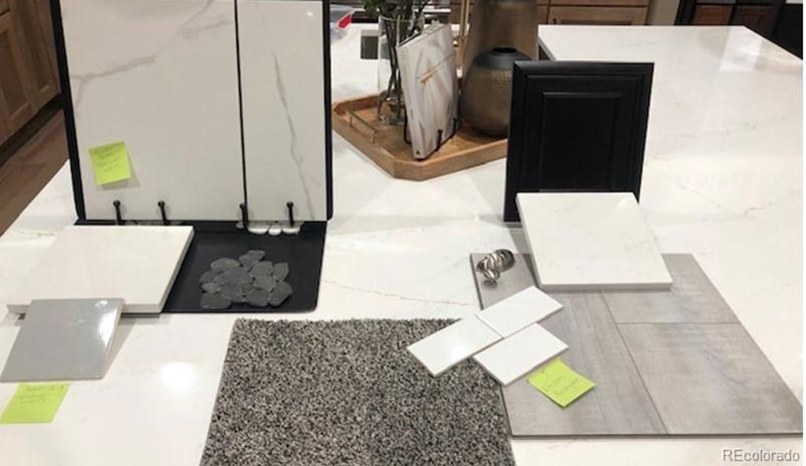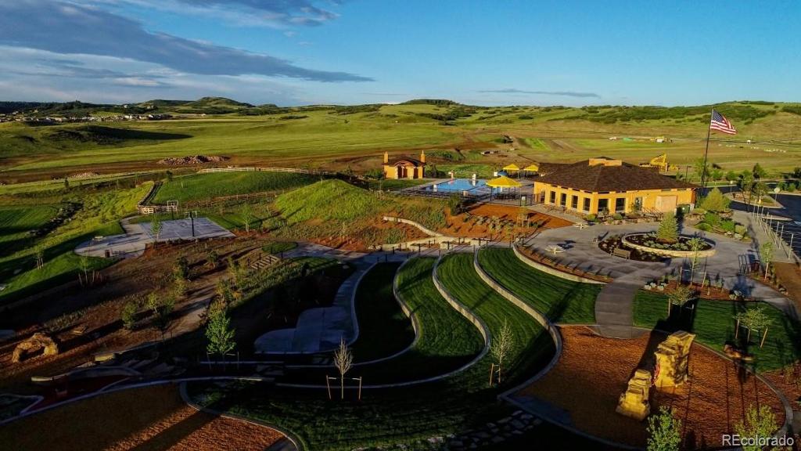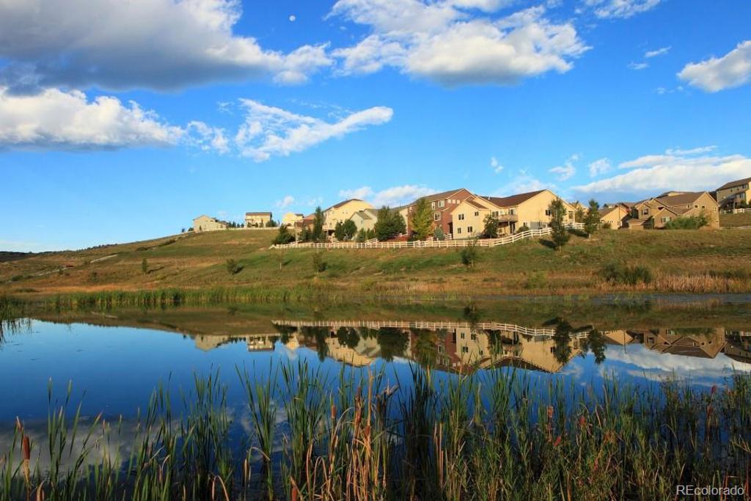Price
$729,950
Sqft
3753.00
Baths
3
Beds
4
Description
**!!MOVE-IN READY!!** This Hemingway welcomes its residents to two stories of thoughtfully designed spaces and stunning upgrades. The main floor impresses with a versatile flex space and a convenient powder room. At the back of the home, you will find the inviting great room that is ideal for relaxing with its included fireplace. The gourmet kitchen is found beyond and impresses any level of chef with its stainless-steel appliances, granite center island, and roomy walk-in pantry. An adjacent sunroom adds a more formal dining experience and offers views of the covered patio. A mudroom leading to the 3-car garage is also available. Retreat upstairs to find the laundry room, a shared bath and three generous bedrooms centered around a cozy loft. Residents will also find the owner’s suite that flaunts a private, deluxe bathroom and a walk-in closet.
Property Level and Sizes
Interior Details
Exterior Details
Land Details
Garage & Parking
Exterior Construction
Financial Details
Schools
Location
Schools
Walk Score®
Contact Me
About Me & My Skills
From first time home buyers, to investors, to retirees looking to downsize, I find my clients the home that fits their needs, making it one of the healthiest decisions they have made!
Contact me for a current market analysis of your property, and/or to help customize a live search for your perfect Colorado home.
My History
- First time home buyers love me
- Highly reviewed by Seniors
- Successfully executed contracts
- Successfully winning bidding wars
- Investor network actively looking to build to their portfolio
- 1031 exchange resource
- Knowledgeable about current market trends
- Reliable, experienced, passionate and goes above and beyond!
- Private listings
Get In Touch
Complete the form below to send me a message.


 Menu
Menu