6971 Winthrop Circle
Castle Rock, CO 80104 — Douglas county
Price
$789,000
Sqft
3957.00 SqFt
Baths
4
Beds
4
Description
Discover your dream home in Castlewood Ranch, Castle Rock, Colorado. This stunning property boasts 4 bedrooms, 4 bathrooms, a loft, an office, AND a finished basement. Step onto your charming, covered front porch, vaulted ceilings, and gleaming hardwood floors throughout. The spacious kitchen features S.S. appliances, ample cabinet space, bar seating, and a large eat-in area. Entertain guests in the open family room with a bonus loft above. The finished basement offers additional living space with a bar area, bathroom, and workout room w/ample elevated storage. Enjoy the exceptional location backing and siding open space with a walking/bike path beyond the privacy fence. The quarter-acre yard includes a stamped patio, California porch, mature shrubs/trees, and two side yards—one with a half "basketball court" and the other perfect for a dog run. Updates include freshly painted exterior, new (to be installed!) windows, hail-resistant roof, water heater, furnace, and dual-zone A/C. Castlewood Ranch offers scenic views of the Rocky Mountains, winding trails, parks, and easy access to Old Town Castle Rock. Welcome home to your peaceful retreat.
Property Level and Sizes
SqFt Lot
11282.00
Lot Features
Breakfast Nook, Ceiling Fan(s), Eat-in Kitchen, Entrance Foyer, Five Piece Bath, High Ceilings, High Speed Internet, Open Floorplan, Pantry, Primary Suite, Radon Mitigation System, Smoke Free, Sound System, Stone Counters, Tile Counters, Vaulted Ceiling(s), Walk-In Closet(s), Wet Bar
Lot Size
0.26
Foundation Details
Slab
Basement
Bath/Stubbed, Crawl Space, Daylight, Finished, Full, Sump Pump
Common Walls
No Common Walls
Interior Details
Interior Features
Breakfast Nook, Ceiling Fan(s), Eat-in Kitchen, Entrance Foyer, Five Piece Bath, High Ceilings, High Speed Internet, Open Floorplan, Pantry, Primary Suite, Radon Mitigation System, Smoke Free, Sound System, Stone Counters, Tile Counters, Vaulted Ceiling(s), Walk-In Closet(s), Wet Bar
Appliances
Bar Fridge, Cooktop, Dishwasher, Disposal, Double Oven, Down Draft, Microwave, Range Hood, Refrigerator, Self Cleaning Oven, Sump Pump
Laundry Features
In Unit
Electric
Central Air
Flooring
Carpet, Stone, Wood
Cooling
Central Air
Heating
Forced Air
Fireplaces Features
Family Room
Utilities
Cable Available, Electricity Available, Electricity Connected, Internet Access (Wired), Natural Gas Available, Natural Gas Connected, Phone Available
Exterior Details
Features
Barbecue, Dog Run, Fire Pit, Garden, Gas Grill, Private Yard
Lot View
Meadow
Water
Public
Sewer
Community Sewer
Land Details
Road Frontage Type
Public
Road Responsibility
Public Maintained Road
Road Surface Type
Paved
Garage & Parking
Parking Features
Asphalt, Dry Walled, Lighted, Oversized, Storage
Exterior Construction
Roof
Composition
Construction Materials
Frame
Exterior Features
Barbecue, Dog Run, Fire Pit, Garden, Gas Grill, Private Yard
Window Features
Double Pane Windows, Window Coverings, Window Treatments
Security Features
Carbon Monoxide Detector(s), Radon Detector, Smoke Detector(s)
Builder Name 1
Engle Homes
Builder Source
Public Records
Financial Details
Previous Year Tax
4948.00
Year Tax
2023
Primary HOA Name
Castlewood Ranch Homeowners Association
Primary HOA Phone
3038418658
Primary HOA Amenities
Pool, Tennis Court(s)
Primary HOA Fees Included
Recycling, Trash
Primary HOA Fees
79.00
Primary HOA Fees Frequency
Monthly
Location
Schools
Elementary School
Flagstone
Middle School
Mesa
High School
Douglas County
Walk Score®
Contact me about this property
Anne O'Brien
HomeSmart Realty Group
8300 E Maplewood Ave
Greenwood Village, CO 80111, USA
8300 E Maplewood Ave
Greenwood Village, CO 80111, USA
- (303) 332-9504 (Mobile)
- Invitation Code: anneobrien
- anneobriencllc@gmail.com
- https://AnneObrienHomes.com
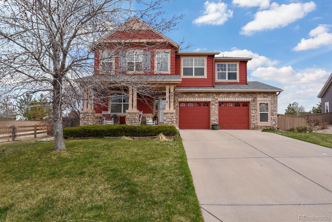
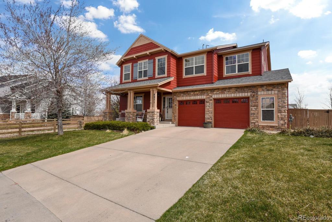
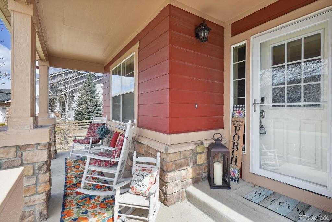
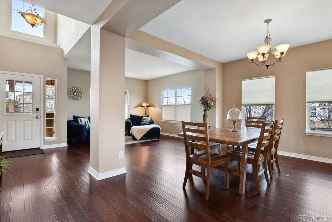
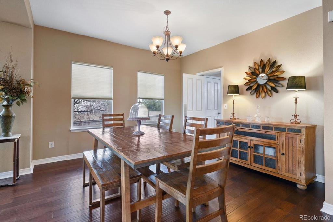
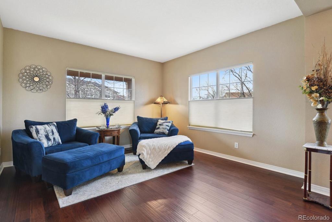
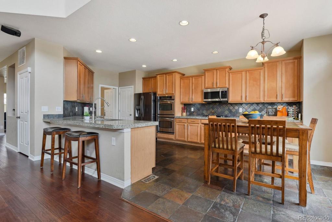
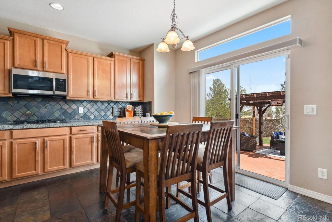
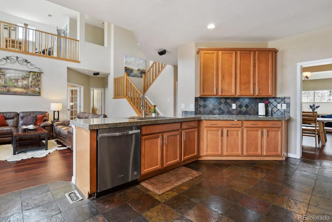
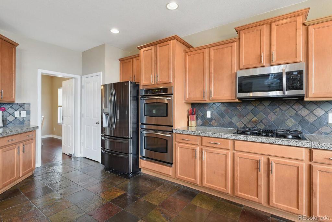
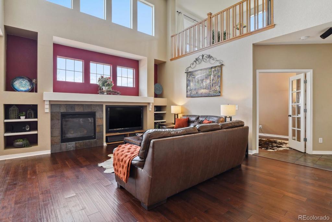
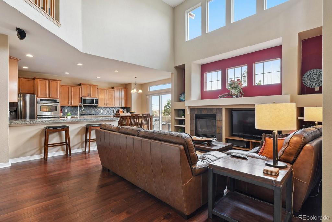
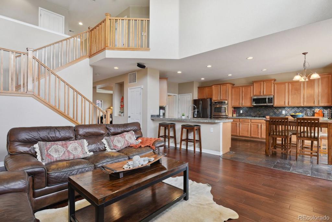
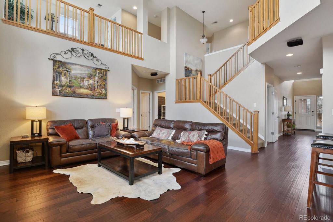
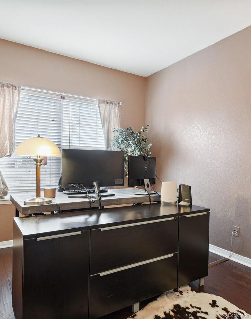
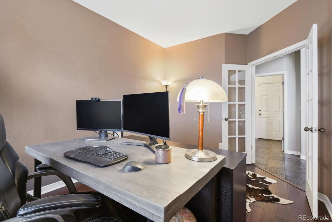
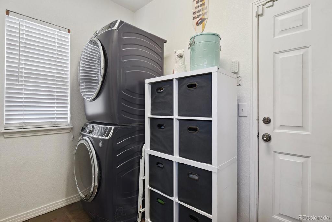
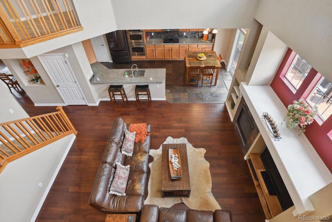
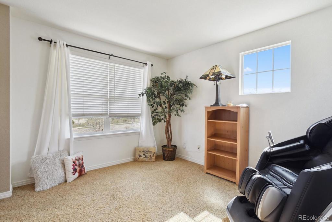
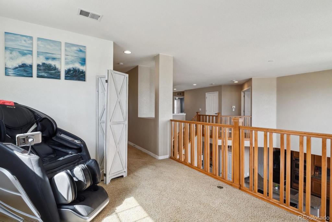
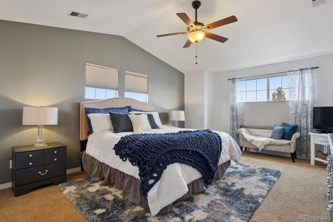
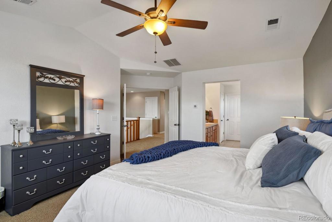
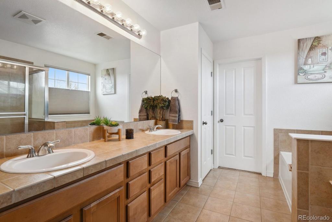
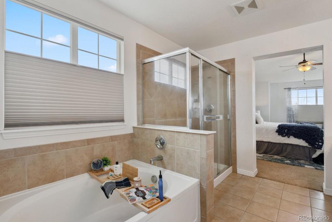
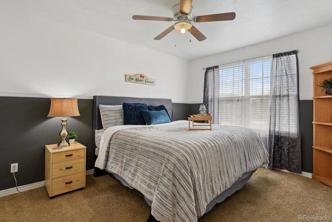
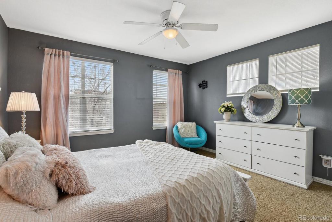
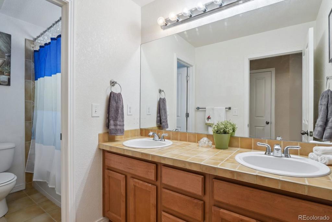
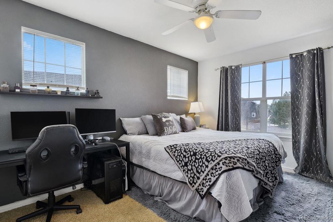
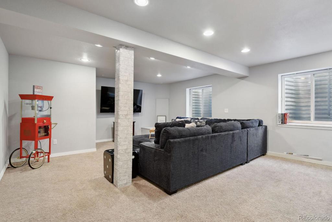
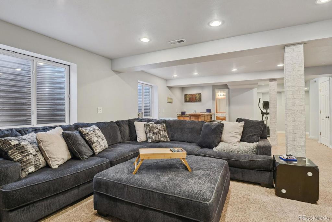
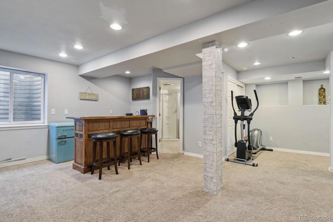
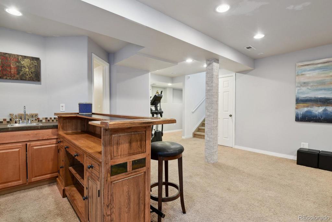
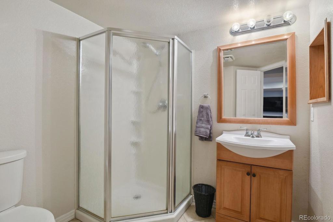
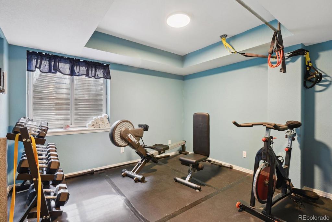
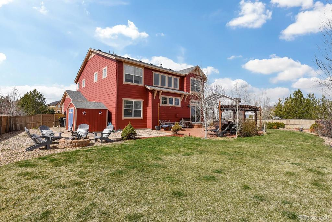
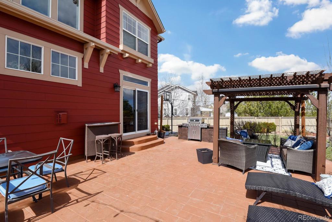
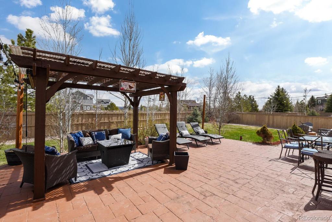
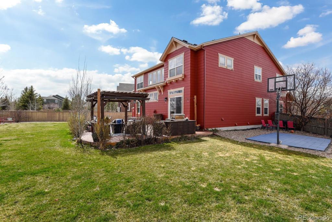
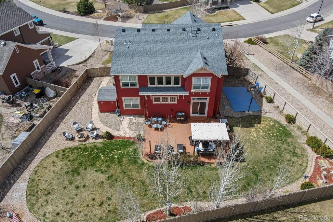
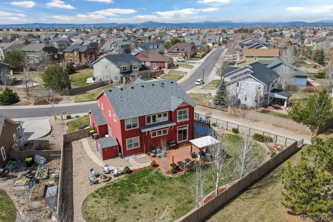
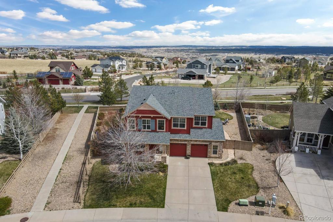
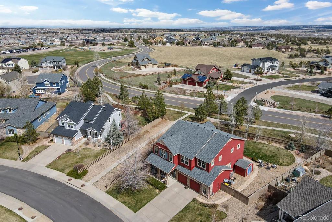
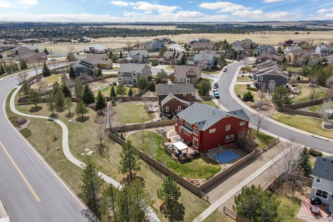


 Menu
Menu
 Schedule a Showing
Schedule a Showing

