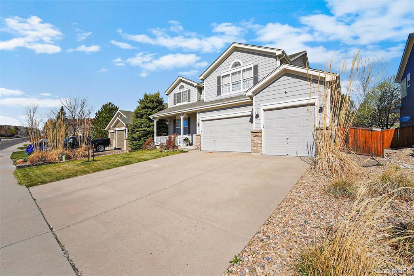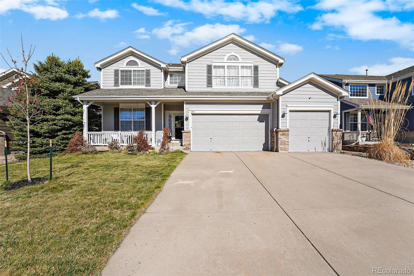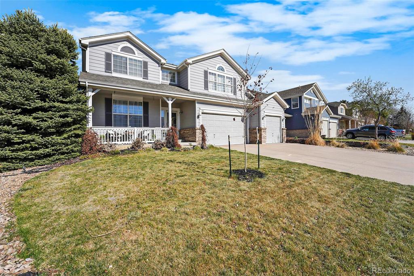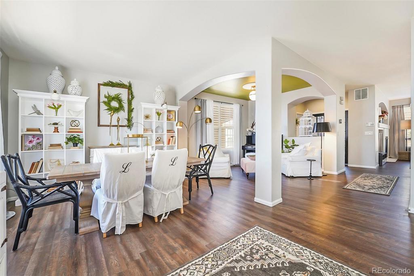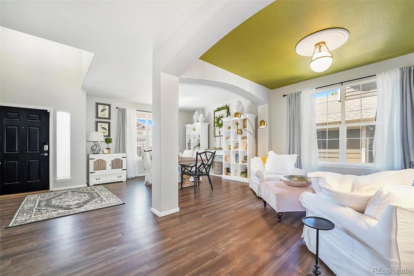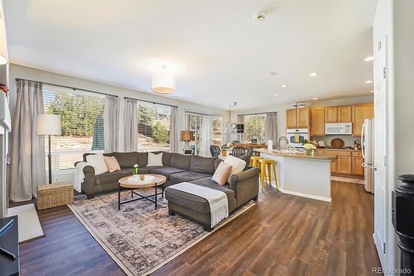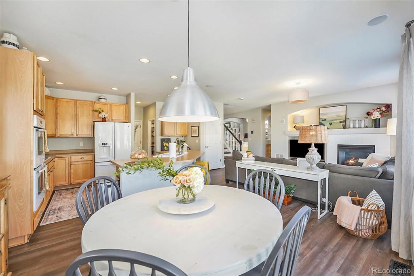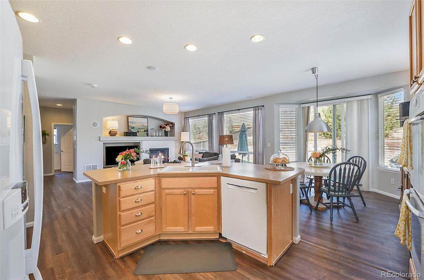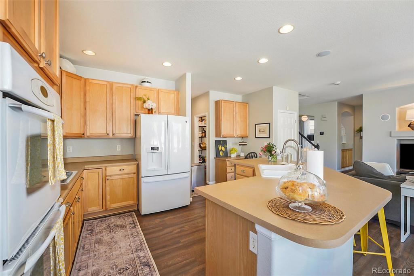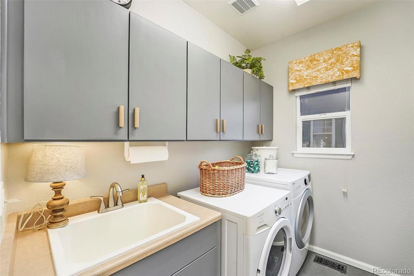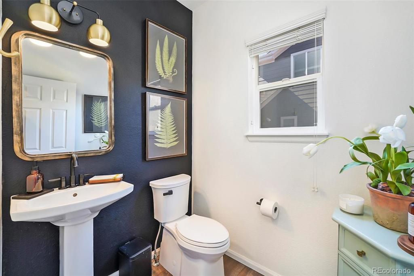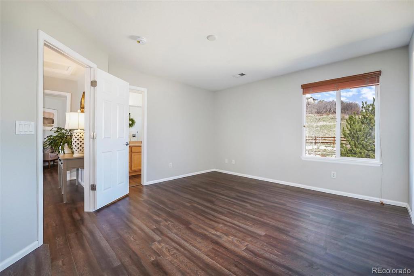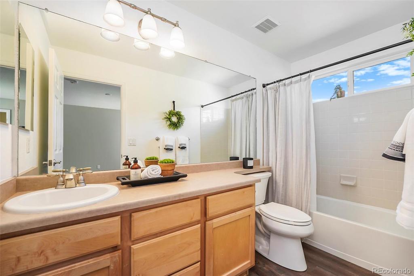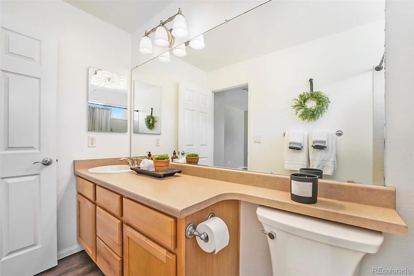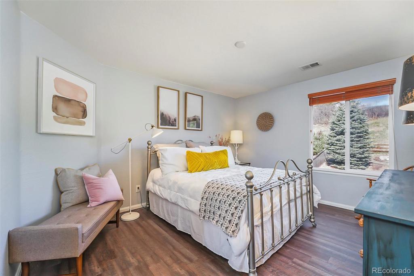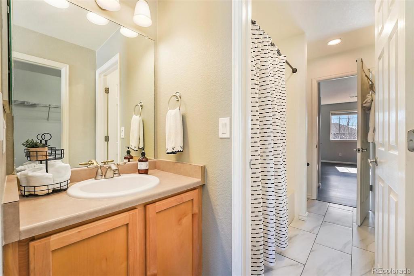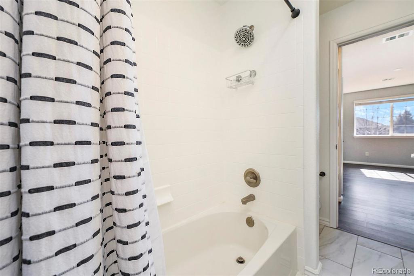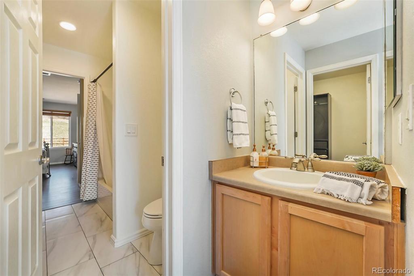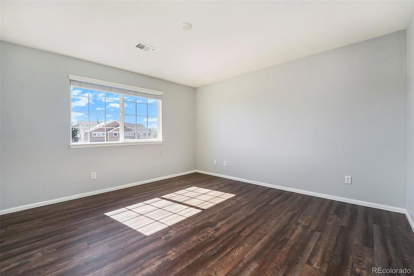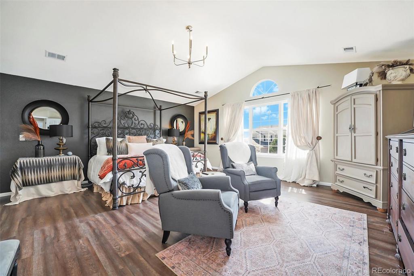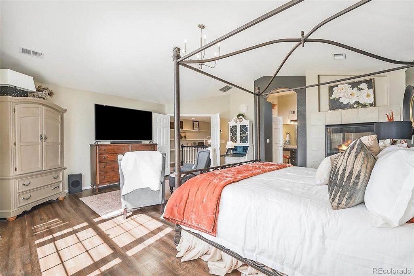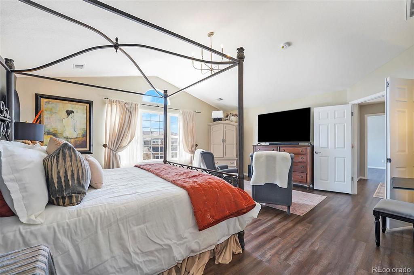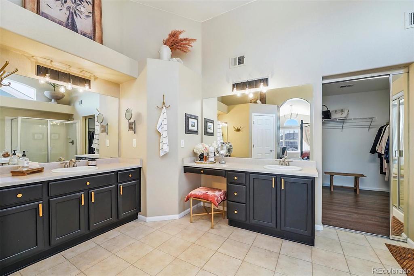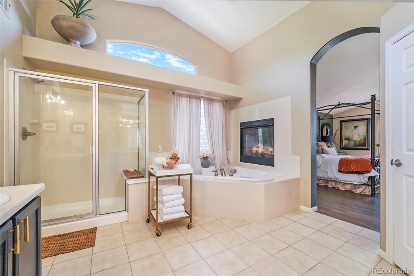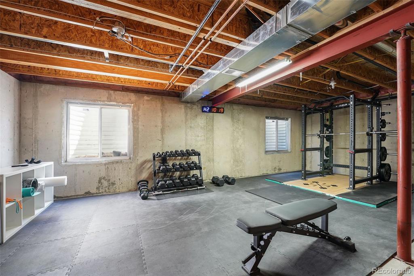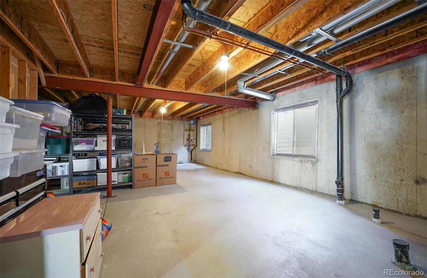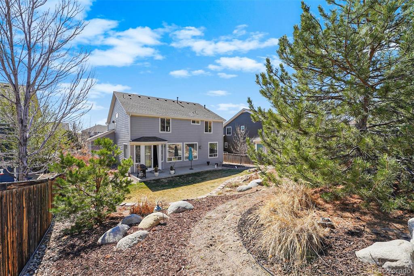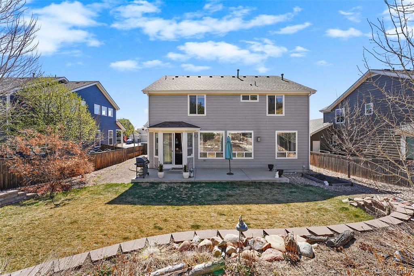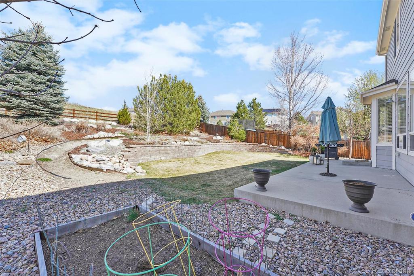Price
$700,000
Sqft
4635.00
Baths
4
Beds
4
Description
A wonderful family home backing onto open space is available in the highly desired Sapphire Pointe neighborhood. The home features an open, sunny layout with vaulted ceilings. The main level offers a dining area, sitting area, powder room, study with a dual gas fireplaces into the large family room, kitchen, kitchen nook and a laundry room. Relish the beautiful master suite with a dual fireplace from the bedroom into the large 5 piece bathroom complete with a soaking tub, shower and individual vanities. Enter the large master closet off the bathroom. In addition, there are 3 other bedrooms with 2 bathrooms. For easy maintenance and a current look, the owners installed vinyl planking throughout the home. Off the kitchen nook area retreat to the backyard and appreciate the surrounding natural landscape. This home has been lovingly maintained. Community amenities include a large pool and clubhouse area, park areas located within Cliffside, a series of trails, the Town of Castle Rock’s Gemstone Park and a variety of year-round social activities. Refrigerator was replaced 2016, 2022 microwave, roof was replaced 2016, basement furnace and A/C replaced in 2018, water heater replaced in 2016
Property Level and Sizes
Interior Details
Exterior Details
Exterior Construction
Financial Details
Schools
Location
Schools
Walk Score®
Contact Me
About Me & My Skills
From first time home buyers, to investors, to retirees looking to downsize, I find my clients the home that fits their needs, making it one of the healthiest decisions they have made!
Contact me for a current market analysis of your property, and/or to help customize a live search for your perfect Colorado home.
My History
- First time home buyers love me
- Highly reviewed by Seniors
- Successfully executed contracts
- Successfully winning bidding wars
- Investor network actively looking to build to their portfolio
- 1031 exchange resource
- Knowledgeable about current market trends
- Reliable, experienced, passionate and goes above and beyond!
- Private listings
Get In Touch
Complete the form below to send me a message.


 Menu
Menu