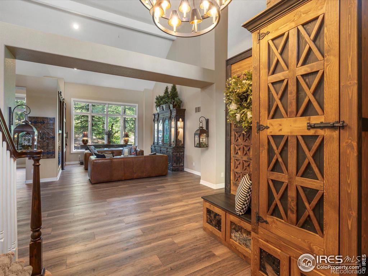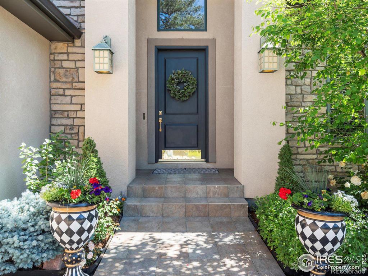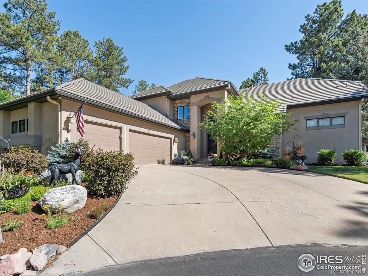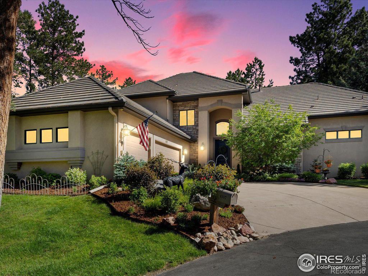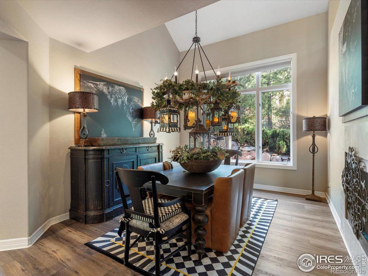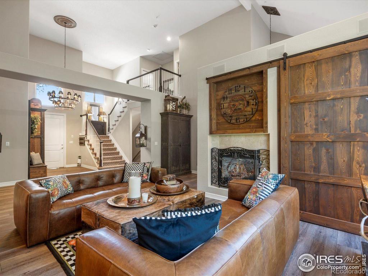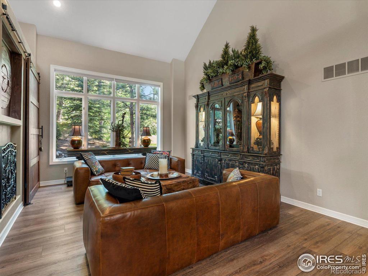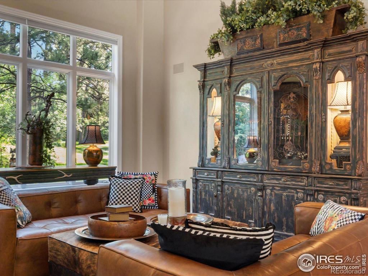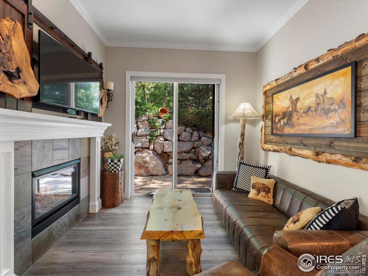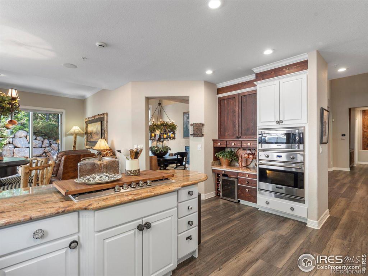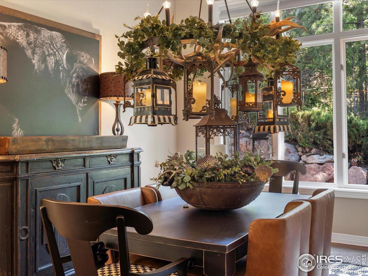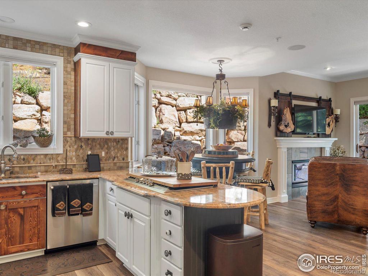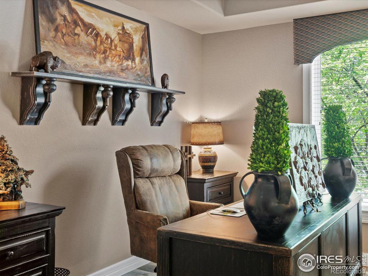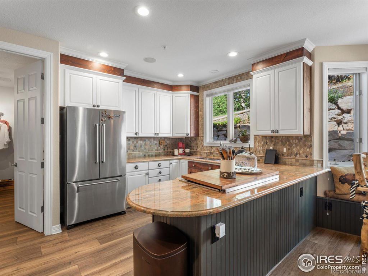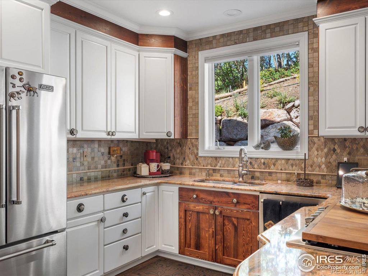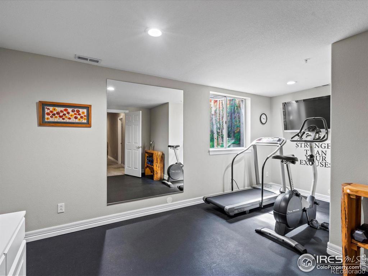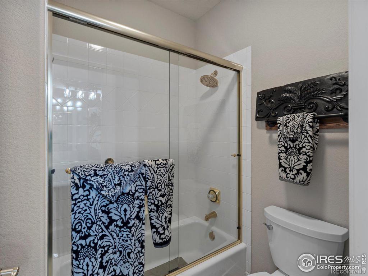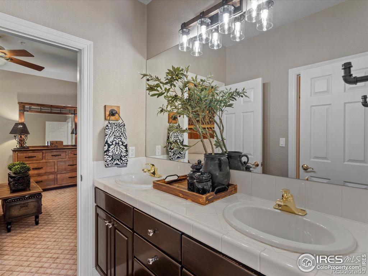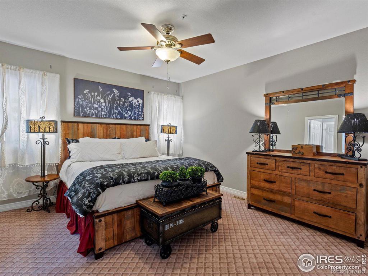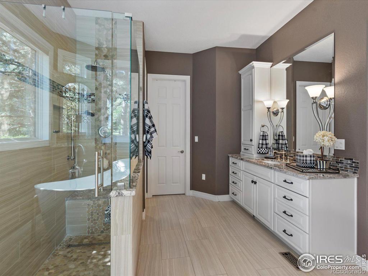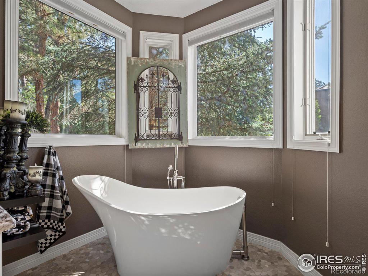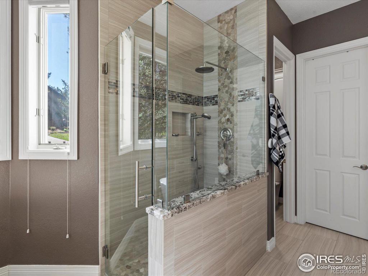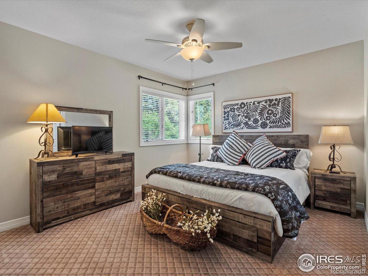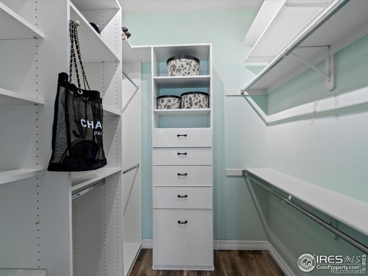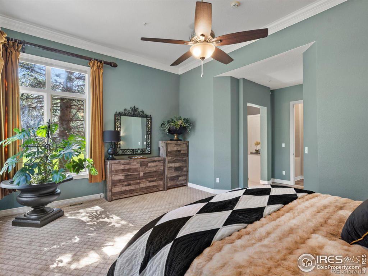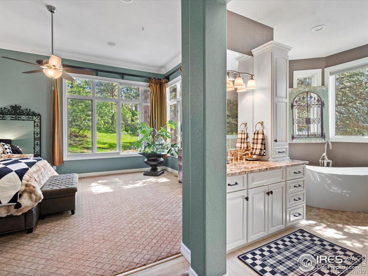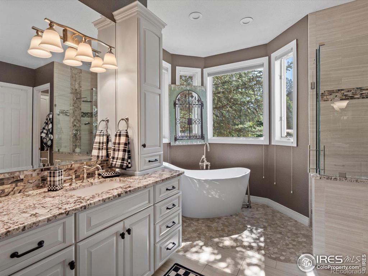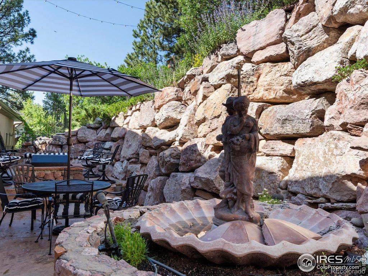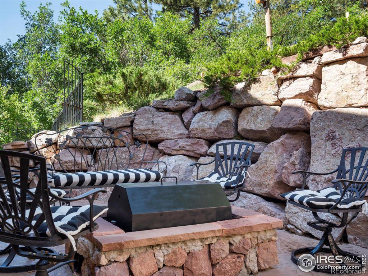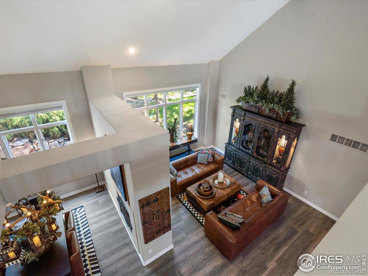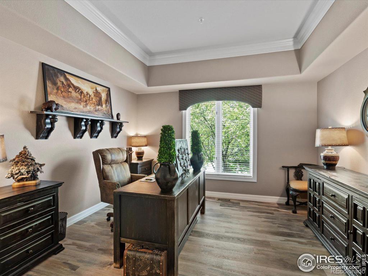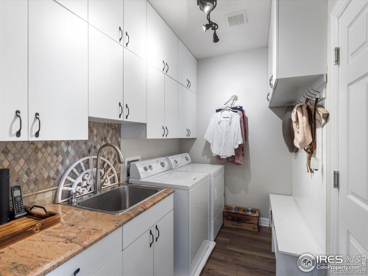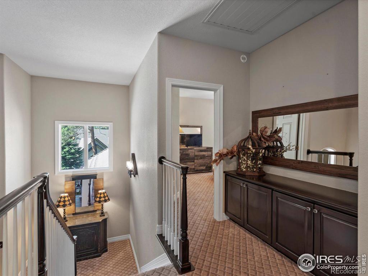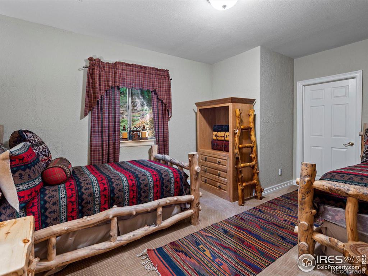Price
$1,500,000
Sqft
5234.00
Baths
4
Beds
5
Description
This fantastic remodeled low-maintenance patio home with a main-level master suite is situated on one of the best lots in the prestigious, gated Castle Pines Village community. The soaring great room, with floor-to-ceiling windows, offers stunning views of the gorgeous greenbelt behind the house. The kitchen features newer Viking appliances and granite slab countertops, opening to the nook and family room. Step outside through the family room door to enjoy a private patio with a water feature and an expansive greenbelt adorned with 100-year-old Ponderosa Pines. The incredible master bathroom remodel is designed for "aging in place" and includes a zero-entry shower. The radiant floor heat extends through the bathroom into the shower and even the shower seat. The master bedroom also boasts floor-to-ceiling windows overlooking the greenbelt, ensuring perfect privacy. The main-level office is conveniently located near the master suite, and the great room and dining room share a see-through fireplace, creating an open yet distinct space. The home includes a rare oversized 3 car garage with epoxy flooring. Upstairs, two additional bedrooms and a Jack and Jill bathroom provide comfortable accommodations for guests. The downstairs area exudes rustic charm with lodgepole and stone accents, featuring a fabulous bar perfect for entertaining. Additional amenities include a bedroom, bathroom, exercise room, and a second office, offering ample space for relaxation and social gatherings. Enhanced by the craftsmanship of a master carpenter, this home boasts beautiful built-ins and barn doors throughout. With 5 beds and 4 baths, it also features three fireplaces, a south-facing orientation, and a durable 50-year roof, making it an ideal residence in sought-after Castle Pines Villages.
Property Level and Sizes
Interior Details
Garage & Parking
Exterior Construction
Financial Details
Schools
Location
Schools
Walk Score®
Contact Me
About Me & My Skills
From first time home buyers, to investors, to retirees looking to downsize, I find my clients the home that fits their needs, making it one of the healthiest decisions they have made!
Contact me for a current market analysis of your property, and/or to help customize a live search for your perfect Colorado home.
My History
- First time home buyers love me
- Highly reviewed by Seniors
- Successfully executed contracts
- Successfully winning bidding wars
- Investor network actively looking to build to their portfolio
- 1031 exchange resource
- Knowledgeable about current market trends
- Reliable, experienced, passionate and goes above and beyond!
- Private listings
Get In Touch
Complete the form below to send me a message.


 Menu
Menu