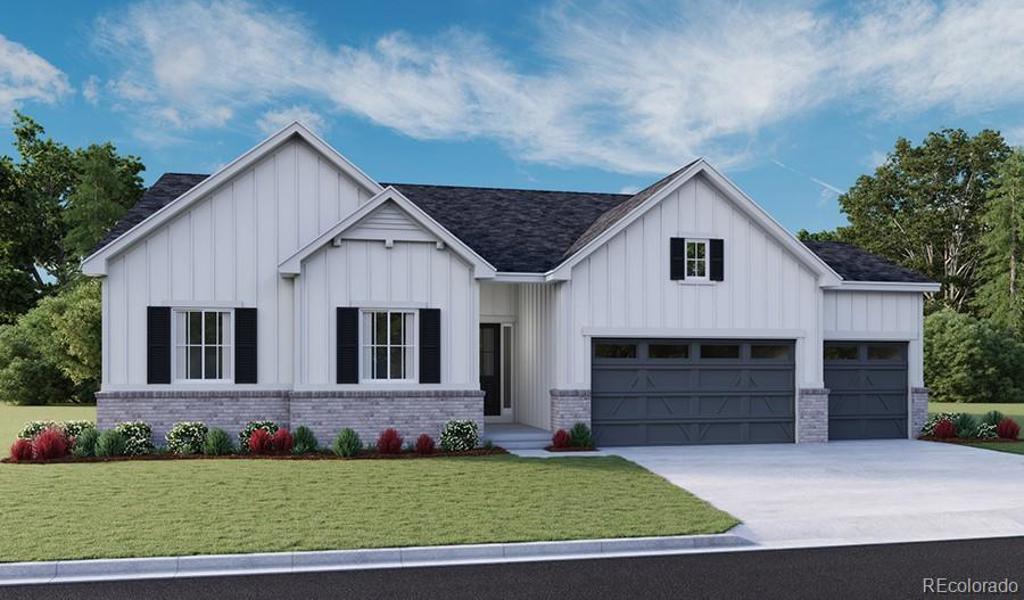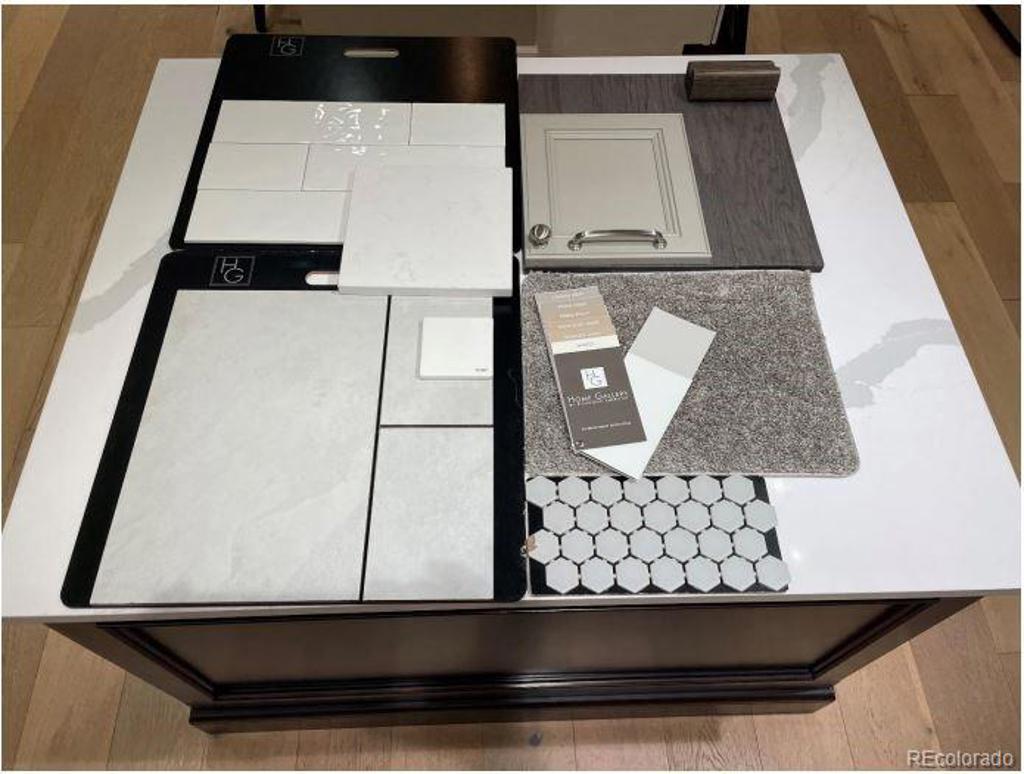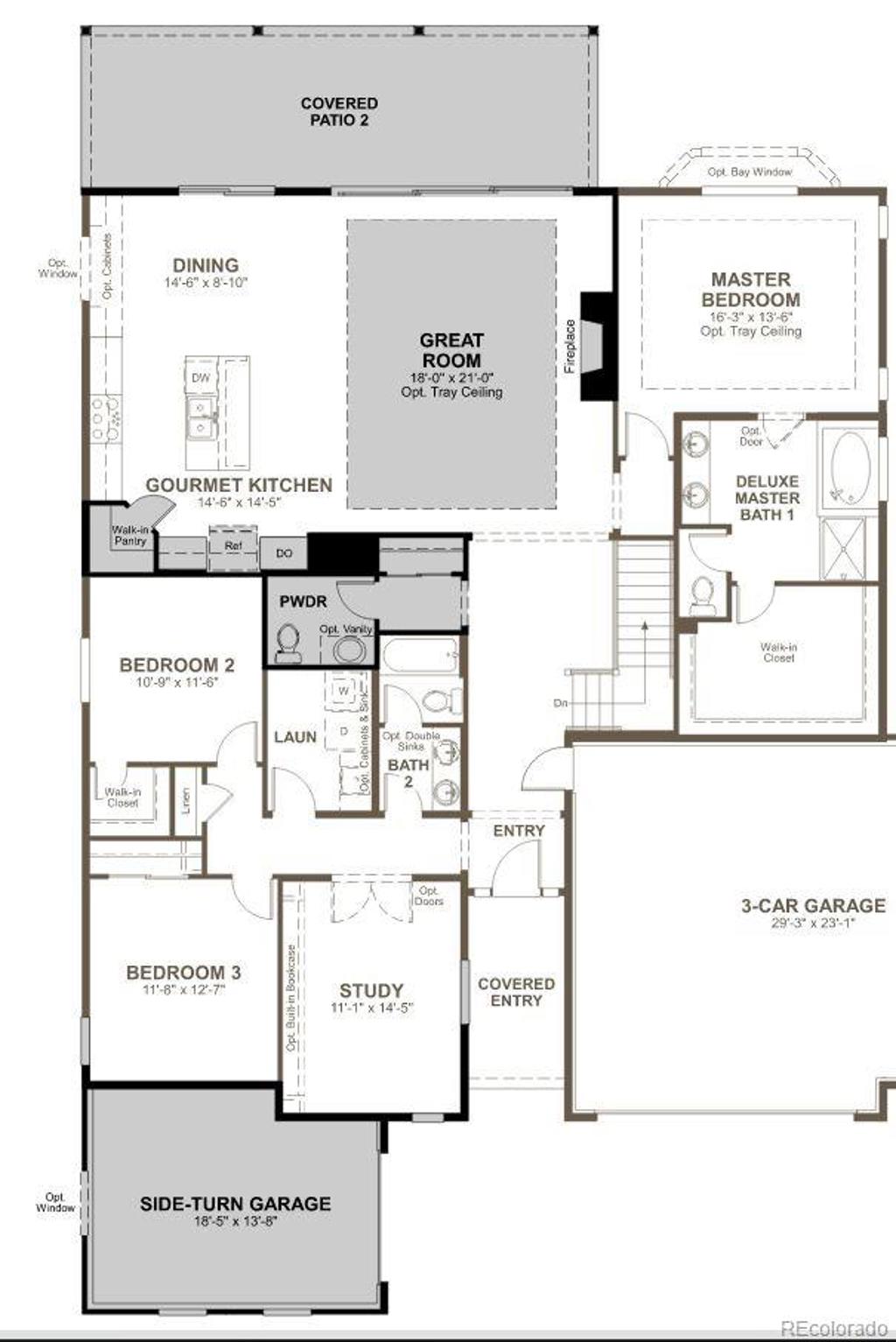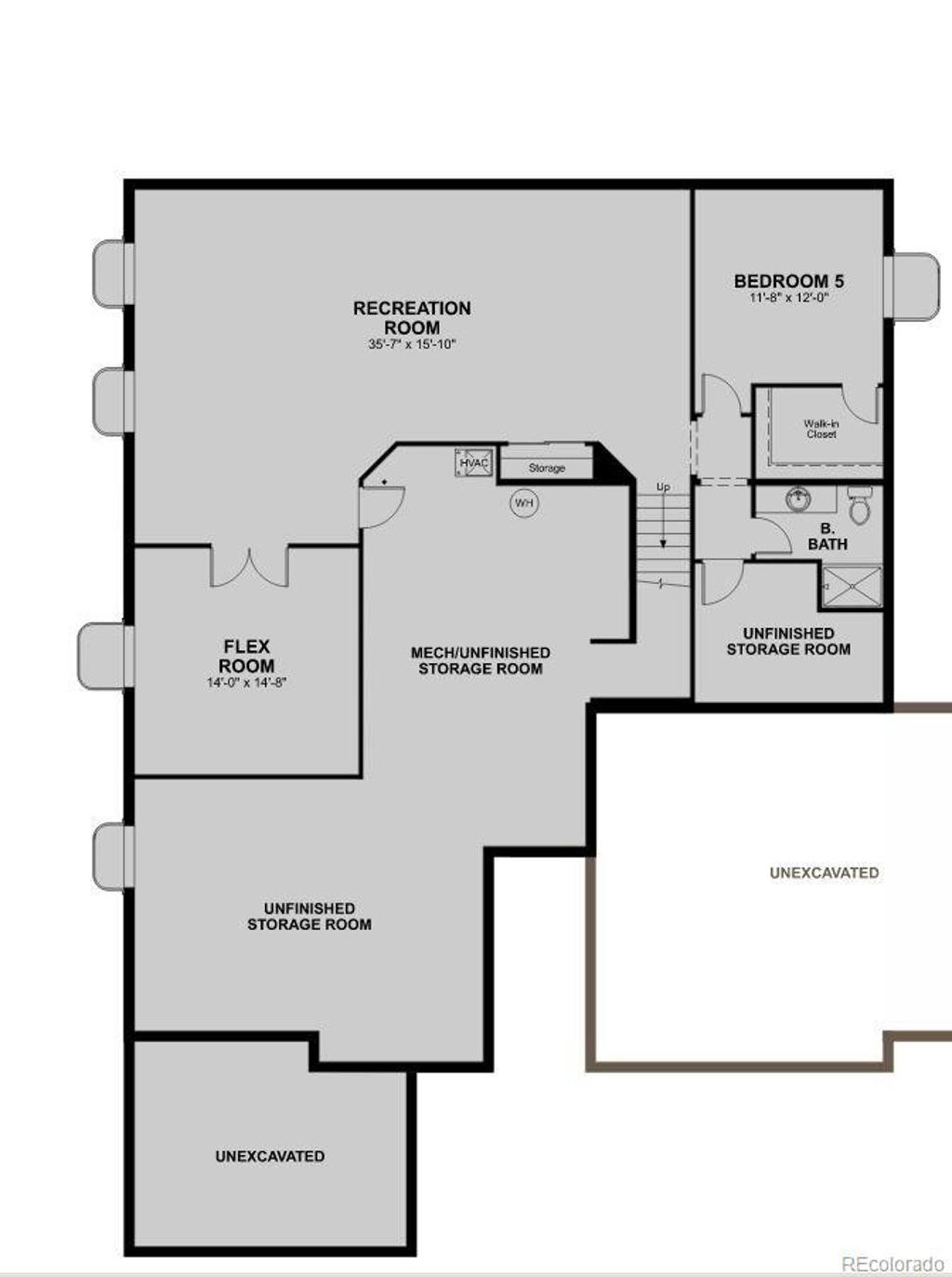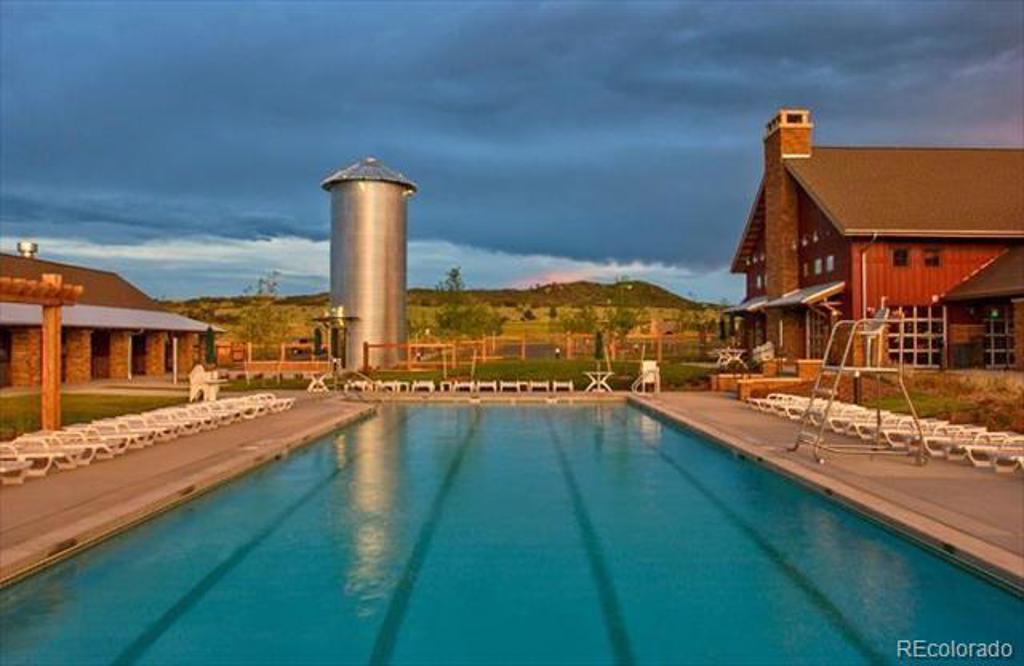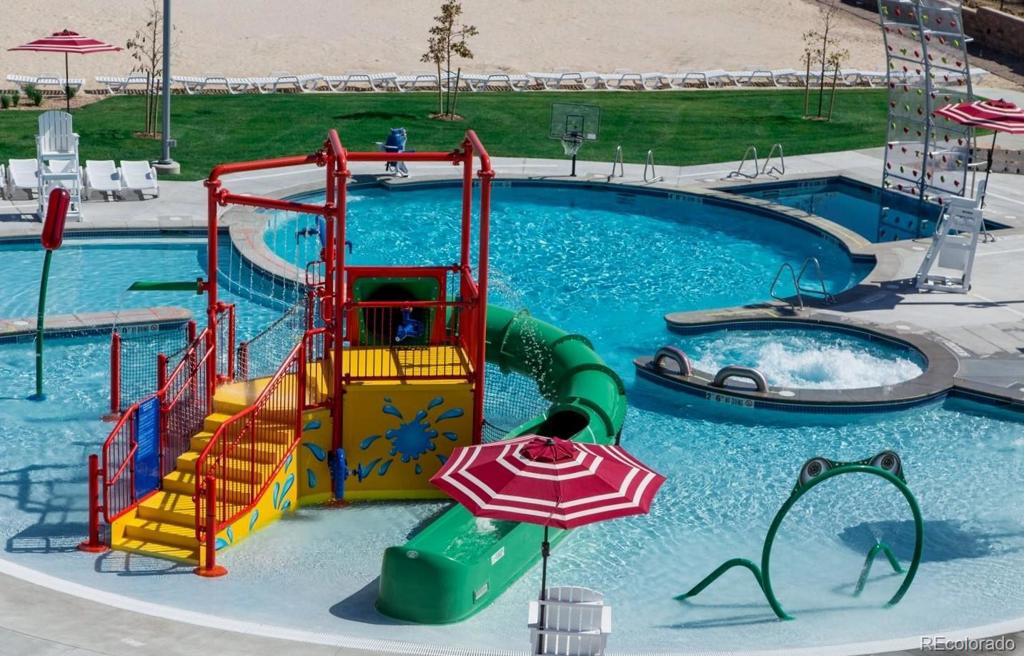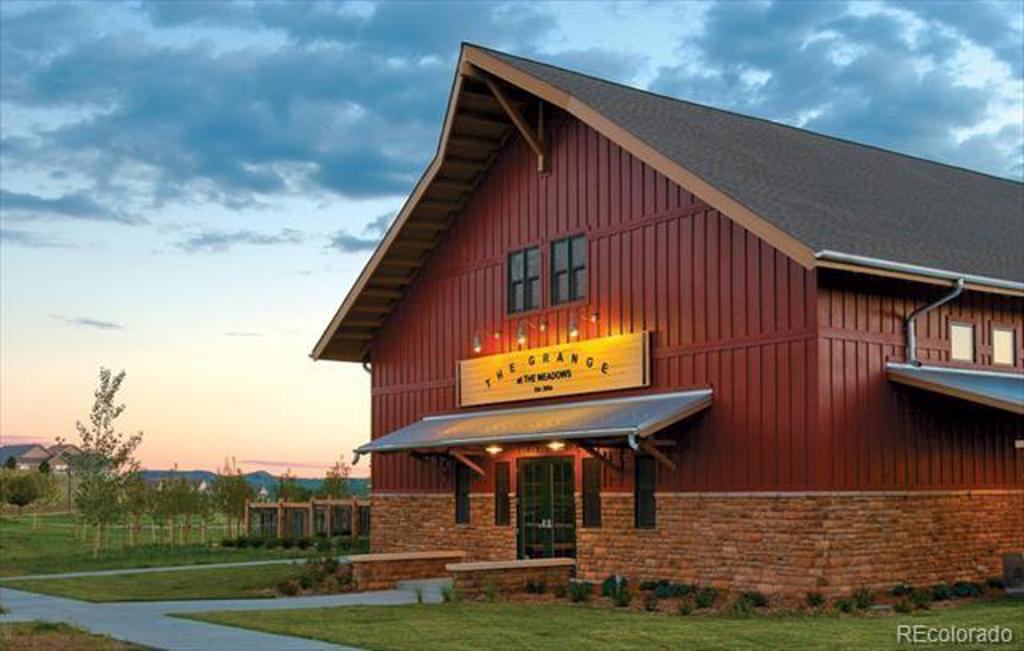Price
$934,950
Sqft
4509.00
Baths
4
Beds
4
Description
Designer interior finishes included, additional incentive available, see photos** This expansive Daniel ranch plan with a finished basement has everything you need! A spacious study with a built-in bookcase and French doors is off the entry. The gourmet kitchen stuns with its quartz topped center island and extended cabinetry through the adjoining dining nook. The stunning great room is full of WOW factor with its pecan hardwoods, stacked sliding doors leading the extended covered patio, soaring 10' tray ceiling and classic fireplace. The owner's suite is graced with a bay window, upgraded 5-piece bath and generous walk-in closet. Two secondary bedrooms and shared bath are also available and make perfect accommodations for family or guests. Incredible finished basement with 9' ceiling includes an open rec room, along with another bedroom, walk-in closet and accommodating bath. **Please inquire about our limited-time Special Financing!**
Property Level and Sizes
Interior Details
Exterior Details
Land Details
Garage & Parking
Exterior Construction
Financial Details
Schools
Location
Schools
Walk Score®
Contact Me
About Me & My Skills
From first time home buyers, to investors, to retirees looking to downsize, I find my clients the home that fits their needs, making it one of the healthiest decisions they have made!
Contact me for a current market analysis of your property, and/or to help customize a live search for your perfect Colorado home.
My History
- First time home buyers love me
- Highly reviewed by Seniors
- Successfully executed contracts
- Successfully winning bidding wars
- Investor network actively looking to build to their portfolio
- 1031 exchange resource
- Knowledgeable about current market trends
- Reliable, experienced, passionate and goes above and beyond!
- Private listings
Get In Touch
Complete the form below to send me a message.


 Menu
Menu