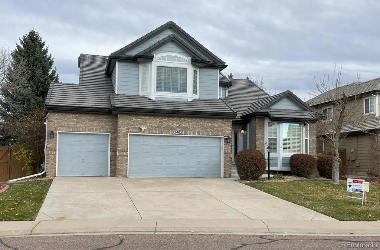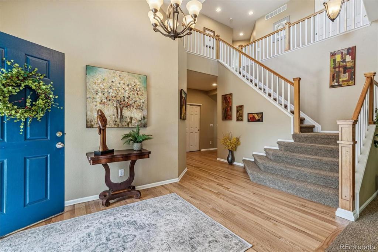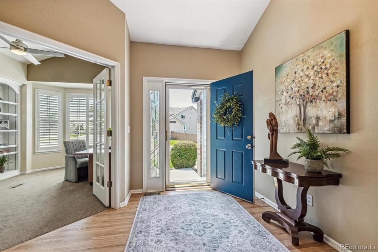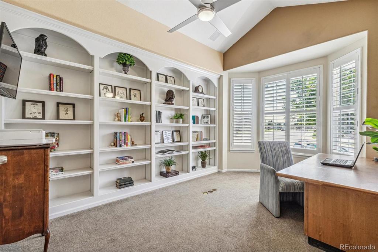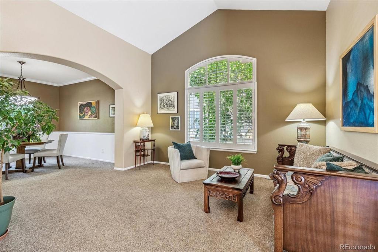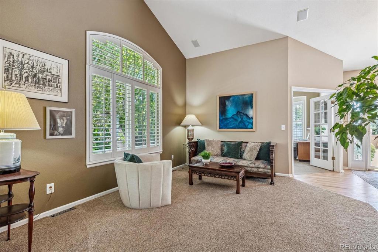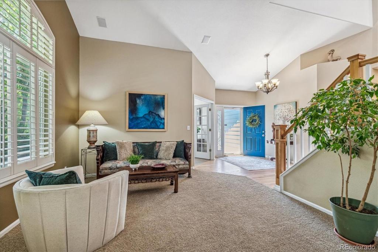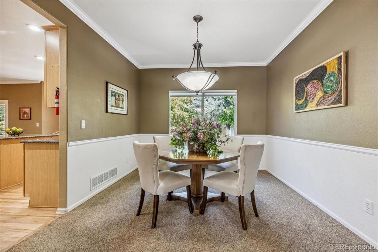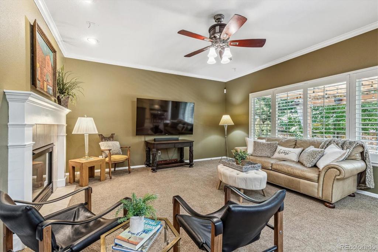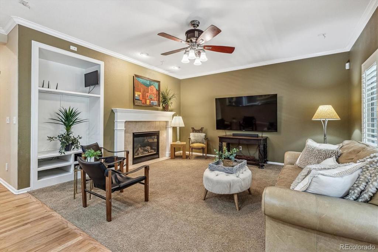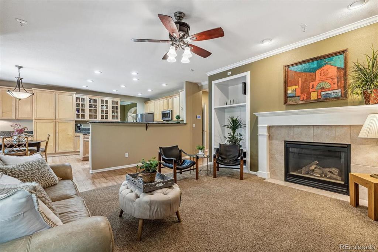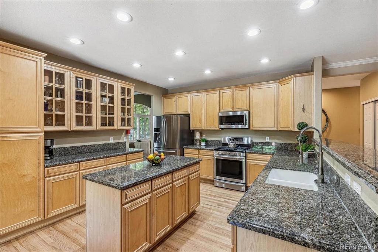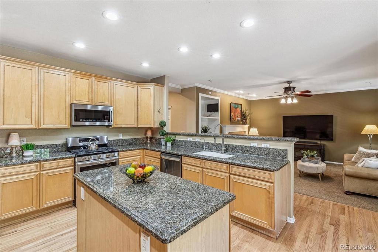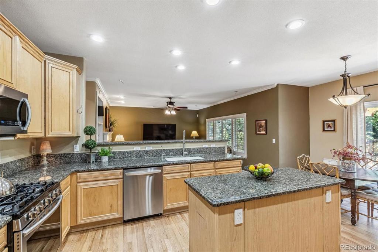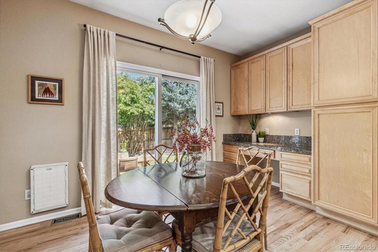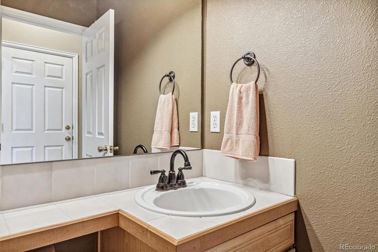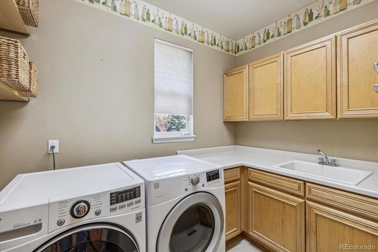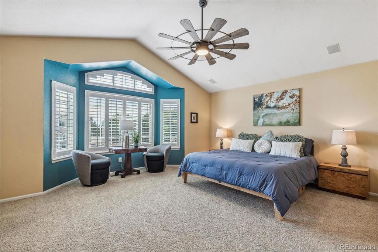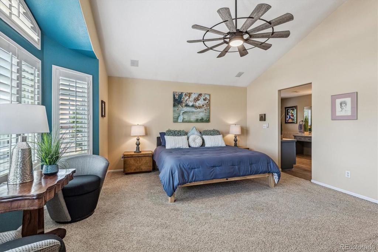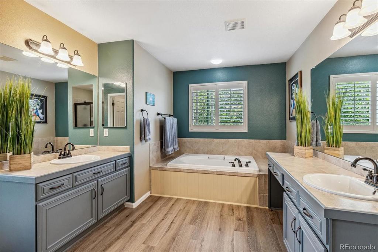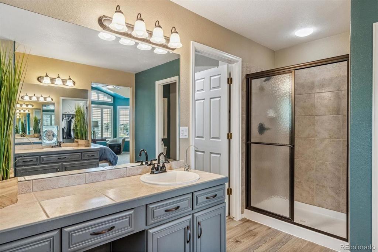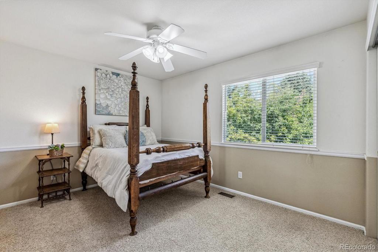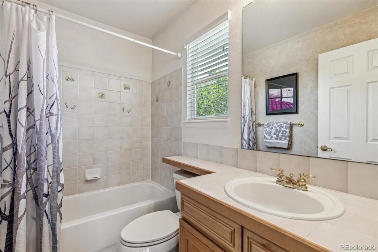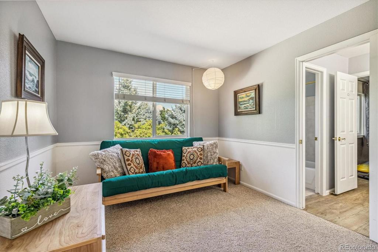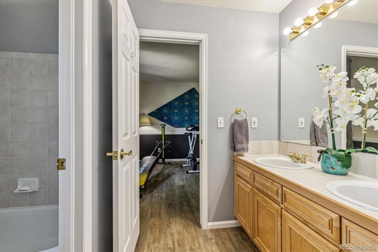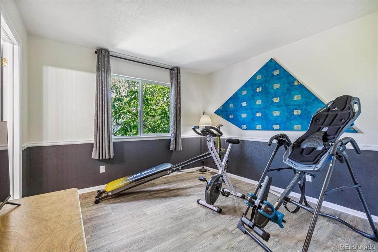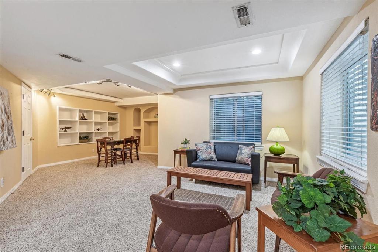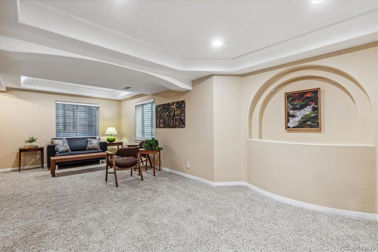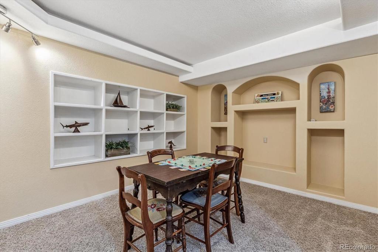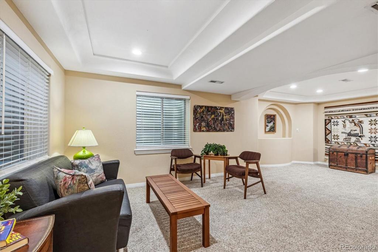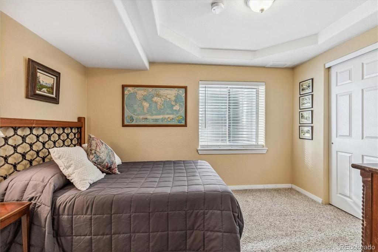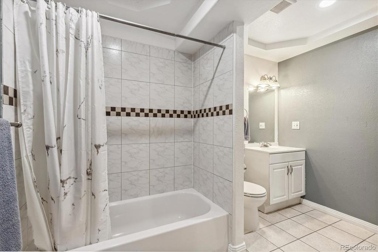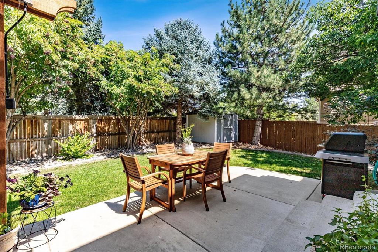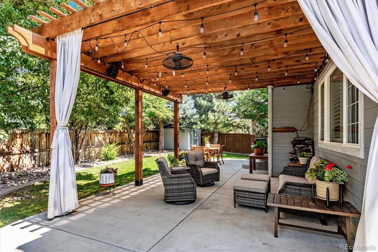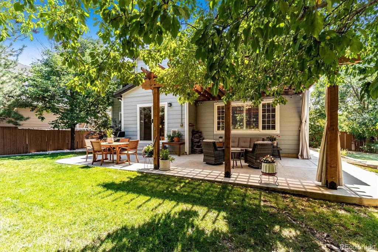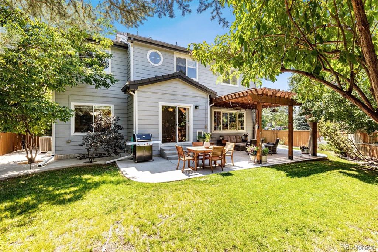Price
$774,900
Sqft
3835.00
Baths
5
Beds
5
Description
Fantastic Piney Creek home on an oversized corner lot! Behind French doors and right off the foyer is a private in-home office with vaulted ceilings and a wall of built-ins! A vaulted formal living room and dining room with chair rail are perfect for holiday entertaining! The kitchen is HUGE and features plentiful 42-inch maple cabinets with crown molding, granite countertops, large island for extra workspace, all stainless steel appliances, and a cozy eating space that overlooks the backyard! The family room is great for gathering in front of the fireplace with family on chilly Colorado evenings! Upstairs is a massive primary suite with vaulted ceiling, walk-in closet, and a luxurious master bath with dual vanities and a soaking tub! The 2nd bedroom features its own private full bath (great for teens, guests, or in-laws!), and bedrooms 3 and 4 are separated by a Jack and Jill bath! The finished basement boasts a large rec room - ideal for a game or theater room! There is also a 5th bedroom and another full bath! From the kitchen, step out to a beautiful patio, complete with outdoor speakers and Pergola! Mature landscaping offers plenty of shade and privacy! ADT security system installed! Great location! Walk to all 3 schools and the Cherry Creek State Park and Dog Off Leash Area! Easy drive into the Tech Center or to Park Meadows! Grocery stores, big box stores, restaurants and more, just a few minutes drive away! Welcome Home!
Virtual Tour / Video
Property Level and Sizes
Interior Details
Exterior Details
Exterior Construction
Financial Details
Schools
Location
Schools
Walk Score®
Contact Me
About Me & My Skills
From first time home buyers, to investors, to retirees looking to downsize, I find my clients the home that fits their needs, making it one of the healthiest decisions they have made!
Contact me for a current market analysis of your property, and/or to help customize a live search for your perfect Colorado home.
My History
- First time home buyers love me
- Highly reviewed by Seniors
- Successfully executed contracts
- Successfully winning bidding wars
- Investor network actively looking to build to their portfolio
- 1031 exchange resource
- Knowledgeable about current market trends
- Reliable, experienced, passionate and goes above and beyond!
- Private listings
Get In Touch
Complete the form below to send me a message.


 Menu
Menu