162 Luxury Lane
Colorado Springs, CO 80921 — El Paso county
Price
$0
Sqft
3958 SqFt
Baths
Beds
4
Description
Welcome home to this updated 4 bedroom, 3 1/2 bath townhouse located in the Gleneagle neighborhood on the northern most side of Colorado Springs, CO. You'll be surprised by the ample living space as you enter and are greeted by a two-story foyer. The formal dining room leads you to the kitchen that features NEW quartz countertops, NEW tile backsplash, all NEW Whirlpool appliances, and separate pantry. Choose your seat either at the breakfast bar or the NEW oversized peninsula. The large living room has NEW lighting, a gas fireplace and door to the main level balcony. The main level primary suite is private with French doors and has separate access to the main level balcony. Perfect for multigenerational or muti-family living. The bathroom has a walk-in shower and relaxing Jacuzzi jetted tub. Upstairs there is a large loft area that leads to the second covered balcony with views of Pikes Peak and the Air Force Academy. Bedroom #2 is over 250sqft(!) with a walk-in closet. Down the hall is another bathroom with a double vanity, NEW fixtures, and walk-in shower. The upstairs 2nd primary suite had a NEW tile shower, NEW fixtures, NEW lighting, a double vanity and walk-in closet. Throughout the home is NEW carpet and NEW luxury vinyl flooring. NEW interior paint tops off this beautifully updated home. With very easy access to I-25 (Castle Rock 20 minutes, Denver Tech Center in 45 minutes, downtown Colorado Springs in 20 minutes!) and award-winning District 20 schools this home is not to be missed!
Property Level and Sizes
SqFt Finished
2613
SqFt Upper
1268
SqFt Main
1345
SqFt Lower
0
SqFt Basement
1345
Lot Description
Cul-de-sac,Level,Mountain View,View of Pikes Peak
Lot Size
1752.0000
Base Floor Plan
2 Story
Basement Finished
0
Interior Details
Appliances
Dishwasher, Disposal, Dryer, Microwave Oven, Range, Refrigerator, Self Cleaning Oven, Washer
Fireplaces
Gas, One
Utilities
Electricity Connected, Natural Gas
Exterior Details
Wells
0
Water
Assoc/Distr
Land Details
Water Tap Paid (Y/N)
No
Garage & Parking
Garage Type
Attached
Garage Spaces
2
Parking Spaces
2
Exterior Construction
Structure
Framed on Lot
Siding
Stucco
Unit Description
Inside Unit
Roof
Tile
Construction Materials
Existing Home
Financial Details
Previous Year Tax
2699.17
Year Tax
2022
Location
Schools
School District
Academy-20
Walk Score®
Contact me about this property
Anne O'Brien
HomeSmart Realty Group
8300 E Maplewood Ave
Greenwood Village, CO 80111, USA
8300 E Maplewood Ave
Greenwood Village, CO 80111, USA
- (303) 332-9504 (Mobile)
- Invitation Code: anneobrien
- anneobriencllc@gmail.com
- https://AnneObrienHomes.com

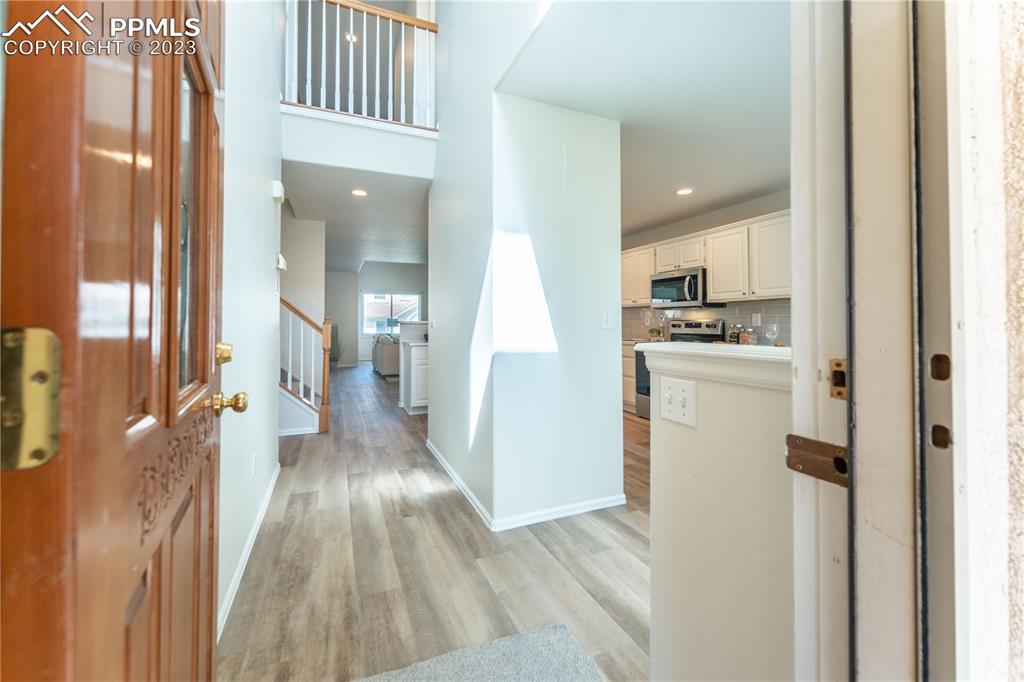








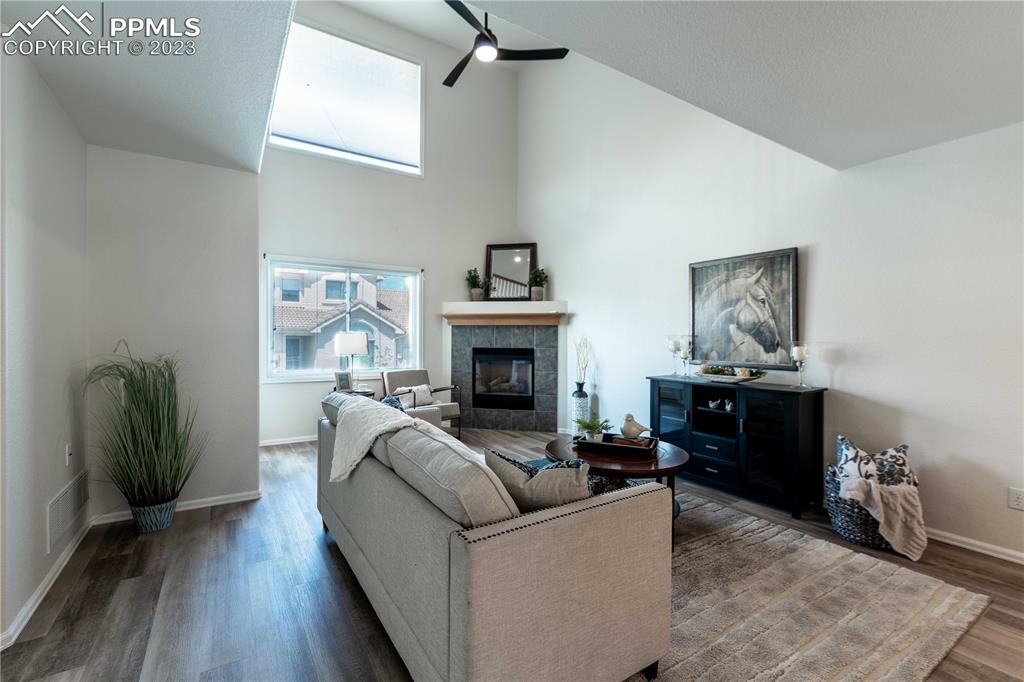






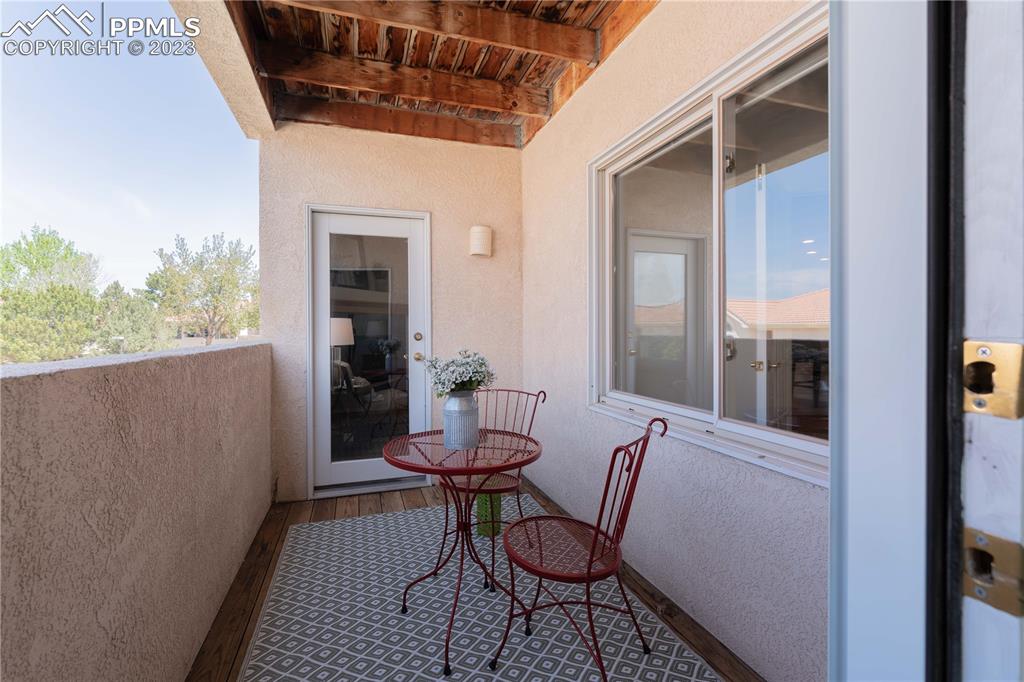



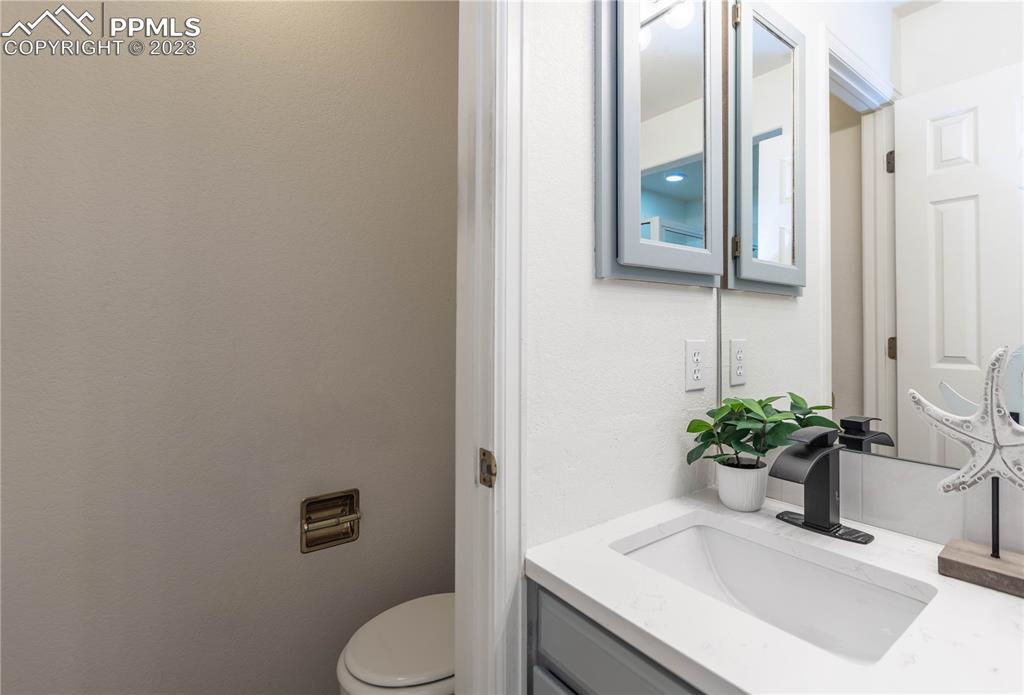

















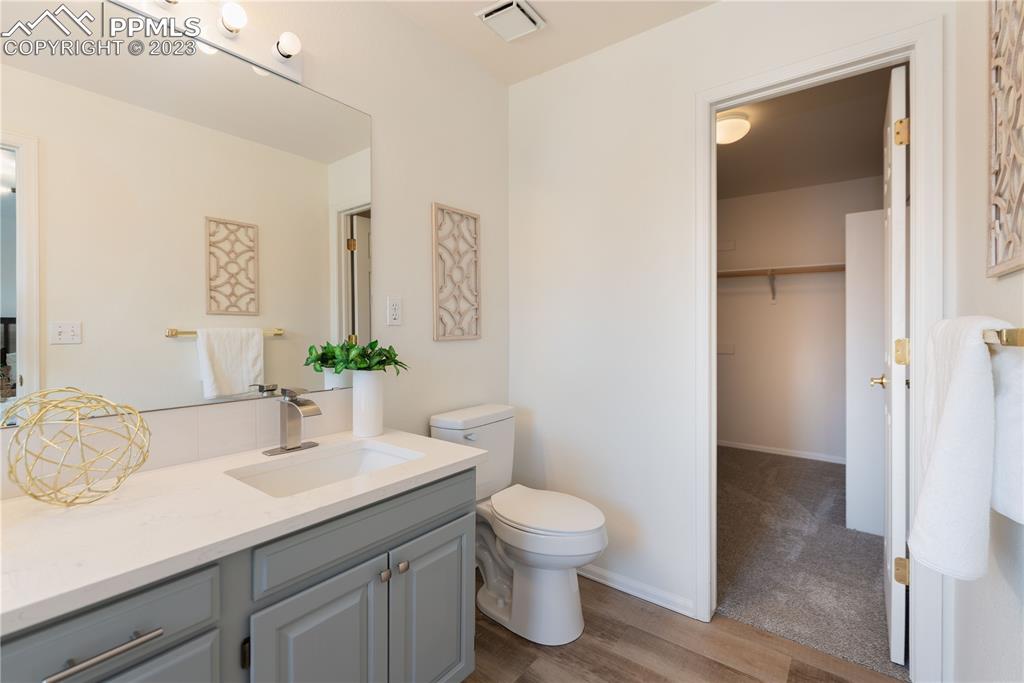





 Menu
Menu


