2 Adams Street #1204
Denver, CO 80206 — Denver county
Price
$389,000
Sqft
768.00 SqFt
Baths
1
Beds
1
Description
Elevated Cherry Creek Living! West facing 12th floor unit located within a secured building steps from Cherry Creek Mall, Cherry Creek North shopping and restaurants, Cherry Creek trail/bike path plus minutes to Downtown Denver! This 1 Bedroom, 1 Bathroom home spans 768 SF of open concept living space updated with New Quartz Kitchen and Bathroom counters, New paint, New lighting, New Bedroom carpeting and MORE! Step inside and you will be impressed with this home's Living Room featuring a ceiling fan, crown molding and large windows framing stunning mountain and front range views! Dining/Kitchen eating flows into the chef's Kitchen complete with ample storage space, New Quartz counters, tile flooring and stainless appliances. Convenient Laundry located on each floor. Natural light fills the spacious Bedroom outfitted with New carpet, large closet plus additional built-in cabinetry and updated Full Bathroom. Parking isn't an issue with this home's One Reserved underground parking garage space plus One permitted parking lot space. Luxury, maintenance free living offering exclusive amenities including - secured building entrance, secured parking, storage, fitness, pool, hot tub/spa, outdoor garden/grill area and clubhouse/conference room. Don't miss the opportunity to create your home within the heart of Cherry Creek.
Property Level and Sizes
SqFt Lot
0.00
Lot Features
Built-in Features, Ceiling Fan(s), No Stairs, Open Floorplan, Quartz Counters
Common Walls
2+ Common Walls
Interior Details
Interior Features
Built-in Features, Ceiling Fan(s), No Stairs, Open Floorplan, Quartz Counters
Appliances
Dishwasher, Disposal, Microwave, Range, Refrigerator
Laundry Features
Common Area
Electric
Central Air
Flooring
Carpet, Tile, Vinyl
Cooling
Central Air
Heating
Hot Water
Exterior Details
Features
Balcony
Lot View
City, Mountain(s)
Water
Public
Sewer
Public Sewer
Land Details
Road Frontage Type
Public
Road Responsibility
Public Maintained Road
Road Surface Type
Paved
Garage & Parking
Exterior Construction
Roof
Unknown
Construction Materials
Brick, Concrete, Stucco
Exterior Features
Balcony
Window Features
Window Coverings
Security Features
Secured Garage/Parking, Security Entrance, Smoke Detector(s)
Builder Source
Public Records
Financial Details
Previous Year Tax
1631.00
Year Tax
2023
Primary HOA Name
Mountain Shadows HOA
Primary HOA Phone
(303) 530-0700
Primary HOA Amenities
Coin Laundry, Elevator(s), Fitness Center, Parking, Pool, Spa/Hot Tub, Storage
Primary HOA Fees Included
Heat, Insurance, Maintenance Grounds, Maintenance Structure, Recycling, Security, Sewer, Snow Removal, Trash, Water
Primary HOA Fees
481.00
Primary HOA Fees Frequency
Monthly
Location
Schools
Elementary School
Steck
Middle School
Hill
High School
George Washington
Walk Score®
Contact me about this property
Anne O'Brien
HomeSmart Realty Group
8300 E Maplewood Ave
Greenwood Village, CO 80111, USA
8300 E Maplewood Ave
Greenwood Village, CO 80111, USA
- (303) 332-9504 (Mobile)
- Invitation Code: anneobrien
- anneobriencllc@gmail.com
- https://AnneObrienHomes.com
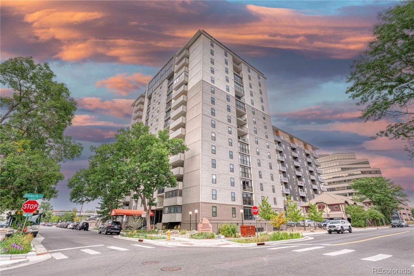
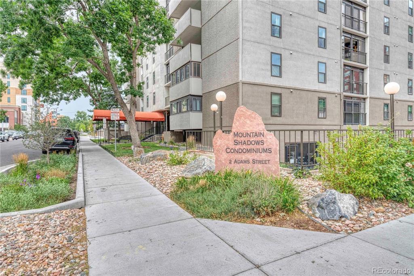
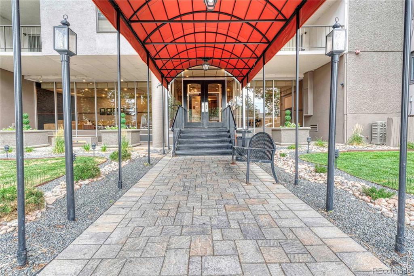
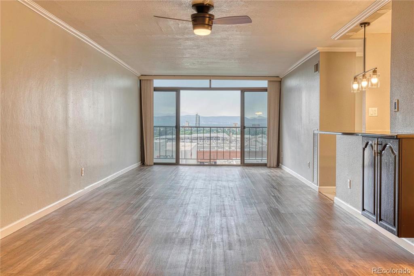
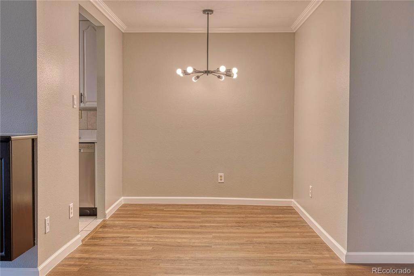
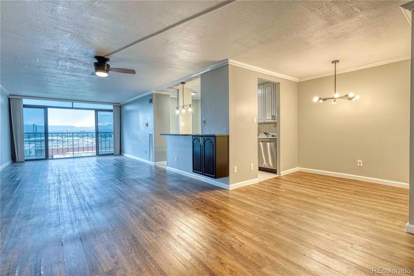
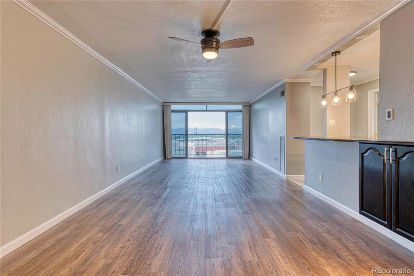
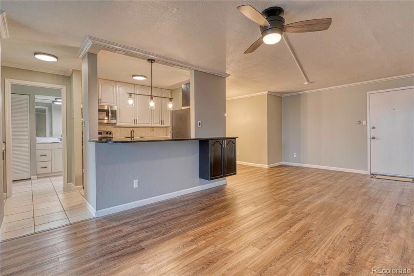
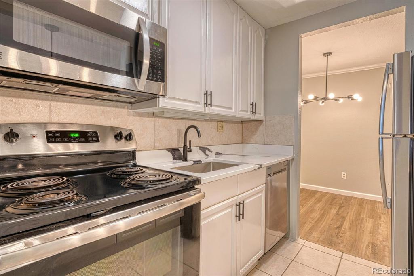
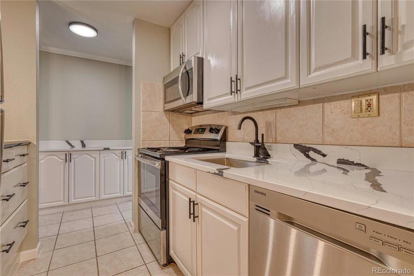
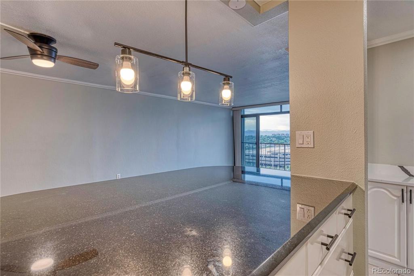
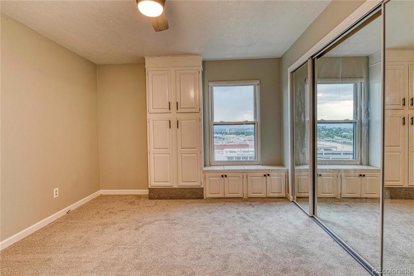
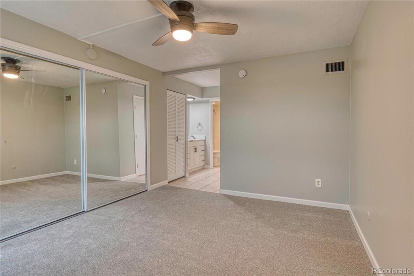
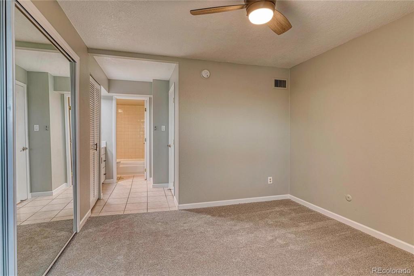
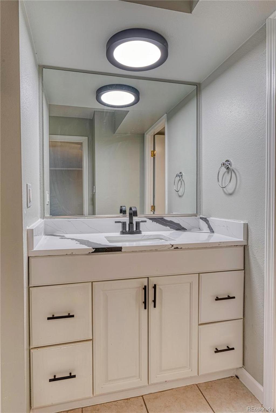
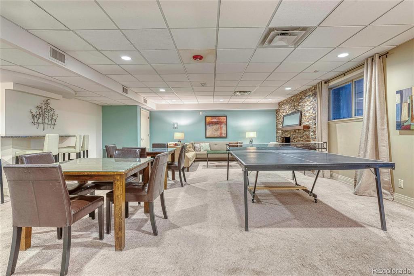
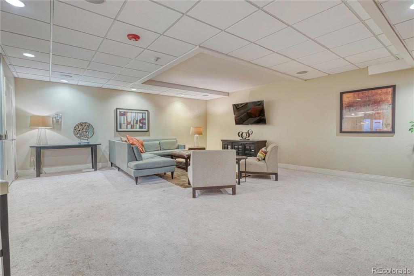
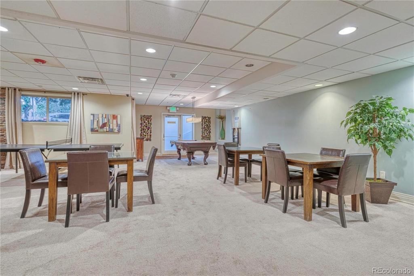
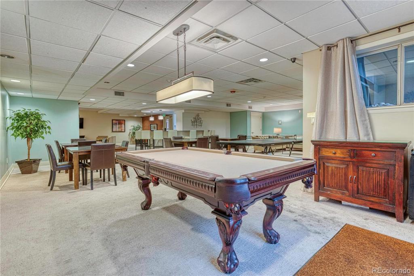
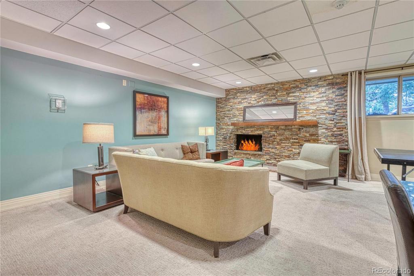
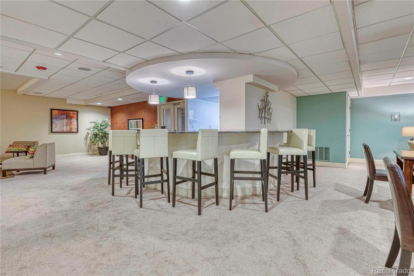
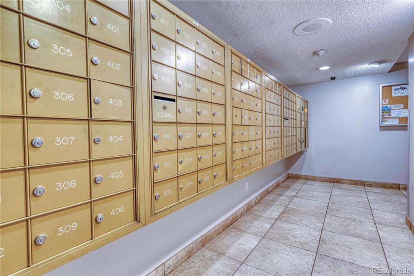
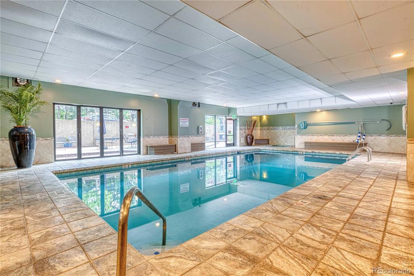
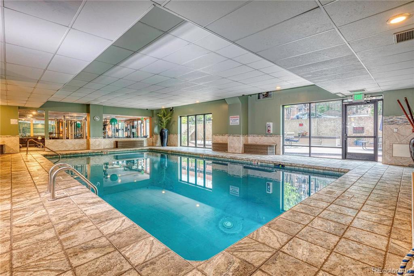
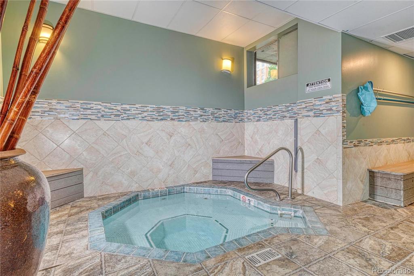
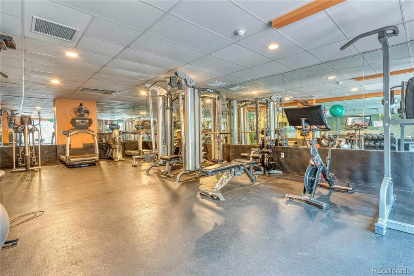
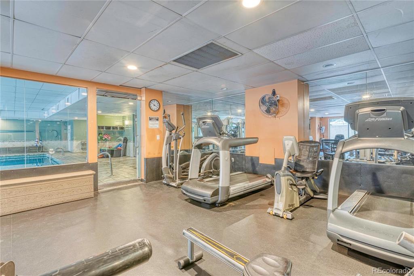
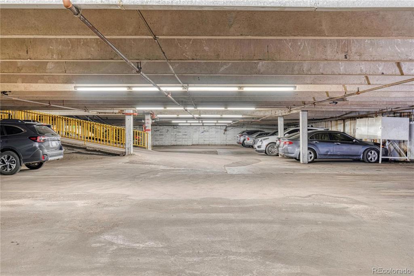
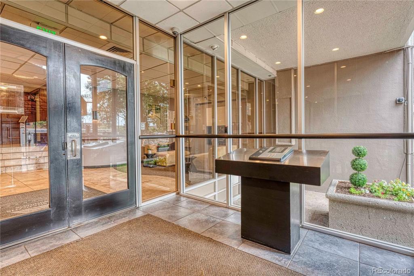


 Menu
Menu
 Schedule a Showing
Schedule a Showing

