6340 E 6th Ave Pkwy
Denver, CO 80220 — Denver county
Price
$2,600,000
Sqft
4000.00 SqFt
Baths
5
Beds
4
Description
MAJOR PRICE DROP!! IMMACULATE, never lived-in since FULL Renovation, Absolutely Gorgeous Mid-Century Modern Home located in Beautiful Crestmoor Park! So much thought went into the design and completion inside and out! Designed for family living and all your entertainment enjoyment! Everything is New, Bright, Light and move-in ready. Situated on a 3-sided lot almost 1/3 acre with just 1 neighboring home on Historic 6th Avenue and beautiful entrance on 5th Ave.
This full-custom multi-level ranch home will not disappoint, no expense was spared. Vaulted ceilings in almost every room paired w original custom designed dormer windows allows for a COMPLETE OPEN CONCEPT home. Energy efficient passive solar from the south facing exterior allows for an unparalleled warmth with incredible flowing natural sunlight into almost every room in the home. There are 2 Primary En Suites, walk-in closets, radiant heated bathroom floors and 2 more bedrooms. The family room boasts more vaulted ceilings, beautiful wood burning fireplace next to the sprawling gourmet kitchen complete with 2 huge granite islands w seating for 10!
Whether you are entertaining or cooking and playing with the kids, this kitchen has something for everyone! The 6 foot Galley Sink has endless capabilities, be it an ice-cream social, sushi party or set it up for the perfect cook-out on the deck. All the extra accessories for this sink will have you LOVING every minute you spend in your amazing kitchen! OH-Don't miss the hidden pantry-so much storage space!
Massive garage w gas-forced air heated and finished, RIB-TRAX Flooring and ready for EV Install. Extra room for workbench, cabinets and all your toys! Attic access in the garage for additional storage.
WAY TOO MUCH to mention in this space-Don't miss out, schedule a showing today ! This is NOT a fix and Flip. This home has over $1M in renovations, COMPLETELY RENOVATED INSIDE AND OUT-EVERY SURFACE has been replaced.
Property Level and Sizes
SqFt Lot
12800.00
Lot Features
Audio/Video Controls, Built-in Features, Ceiling Fan(s), Eat-in Kitchen, Entrance Foyer, Five Piece Bath, Granite Counters, High Ceilings, High Speed Internet, Kitchen Island, Open Floorplan, Pantry, Primary Suite, Radon Mitigation System, Smoke Free, Solid Surface Counters, Sound System, Utility Sink, Vaulted Ceiling(s), Walk-In Closet(s), Wet Bar, Wired for Data
Lot Size
0.29
Foundation Details
Structural
Basement
Crawl Space
Common Walls
No Common Walls
Interior Details
Interior Features
Audio/Video Controls, Built-in Features, Ceiling Fan(s), Eat-in Kitchen, Entrance Foyer, Five Piece Bath, Granite Counters, High Ceilings, High Speed Internet, Kitchen Island, Open Floorplan, Pantry, Primary Suite, Radon Mitigation System, Smoke Free, Solid Surface Counters, Sound System, Utility Sink, Vaulted Ceiling(s), Walk-In Closet(s), Wet Bar, Wired for Data
Appliances
Bar Fridge, Convection Oven, Dishwasher, Disposal, Double Oven, Dryer, Gas Water Heater, Microwave, Range Hood, Refrigerator, Self Cleaning Oven, Tankless Water Heater, Washer, Wine Cooler
Laundry Features
In Unit
Electric
Central Air
Flooring
Carpet, Wood
Cooling
Central Air
Heating
Forced Air, Natural Gas, Radiant Floor
Fireplaces Features
Family Room, Gas Log, Primary Bedroom, Recreation Room, Wood Burning
Utilities
Cable Available, Electricity Connected, Internet Access (Wired), Natural Gas Connected
Exterior Details
Features
Lighting, Private Yard, Rain Gutters
Water
Public
Sewer
Public Sewer
Land Details
Road Frontage Type
Public
Road Responsibility
Public Maintained Road
Road Surface Type
Paved
Garage & Parking
Parking Features
Concrete, Dry Walled, Electric Vehicle Charging Station(s), Finished, Floor Coating, Heated Garage, Insulated Garage, Lighted, Oversized
Exterior Construction
Roof
Composition
Construction Materials
Concrete, Frame, Wood Siding
Exterior Features
Lighting, Private Yard, Rain Gutters
Window Features
Double Pane Windows
Security Features
Carbon Monoxide Detector(s), Radon Detector, Security System, Smart Locks, Smart Security System, Smoke Detector(s), Video Doorbell
Builder Name 1
Custom
Builder Source
Builder
Financial Details
Previous Year Tax
5398.16
Year Tax
2022
Primary HOA Name
Crestmoor Park HOA
Primary HOA Phone
303-399-2528
Primary HOA Fees
175.00
Primary HOA Fees Frequency
Annually
Location
Schools
Elementary School
Carson
Middle School
Hill
High School
George Washington
Walk Score®
Contact me about this property
Anne O'Brien
HomeSmart Realty Group
8300 E Maplewood Ave
Greenwood Village, CO 80111, USA
8300 E Maplewood Ave
Greenwood Village, CO 80111, USA
- (303) 332-9504 (Mobile)
- Invitation Code: anneobrien
- anneobriencllc@gmail.com
- https://AnneObrienHomes.com
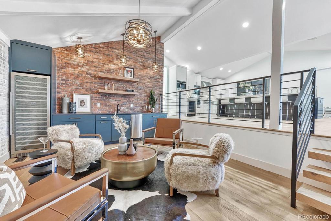
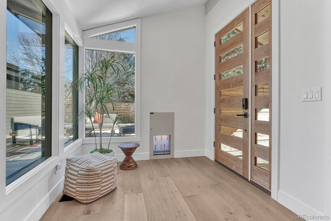
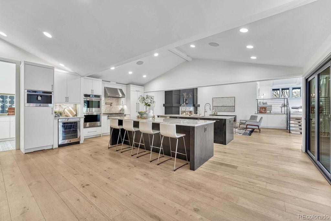
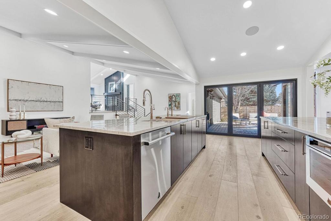
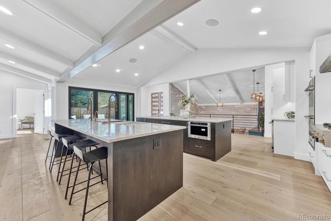
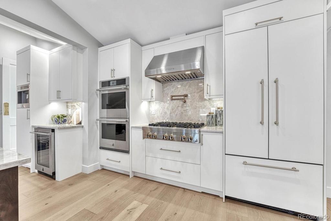
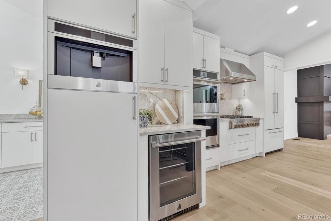
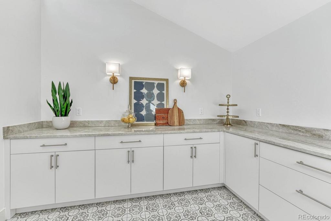
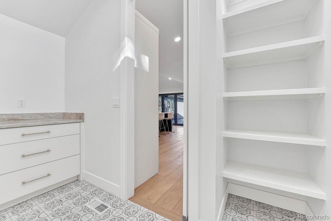
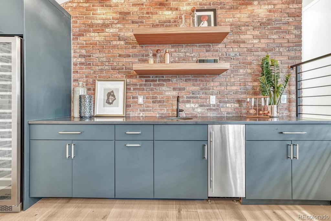
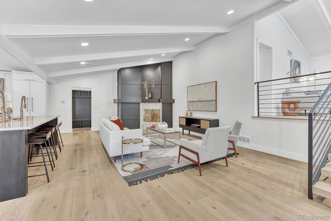
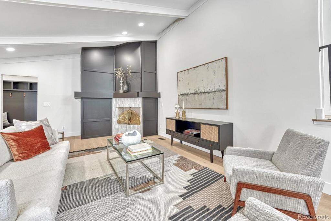
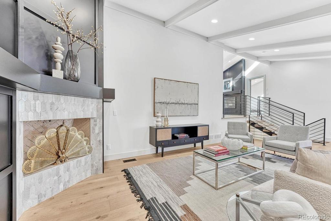
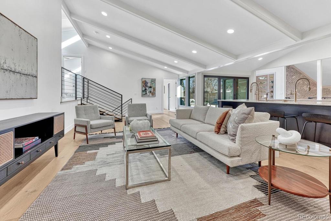
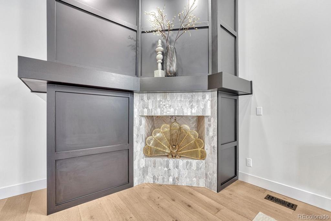
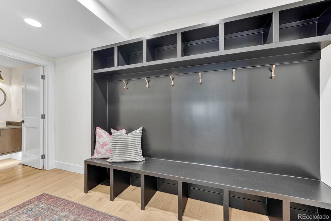
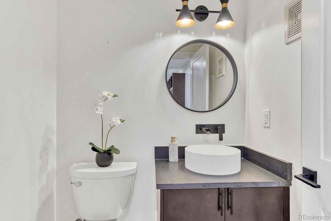
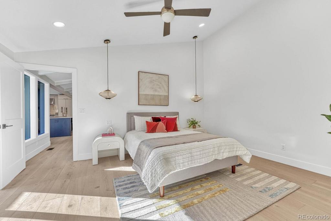
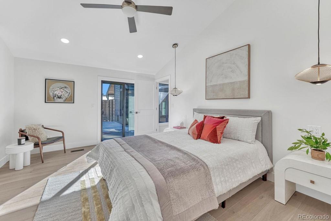
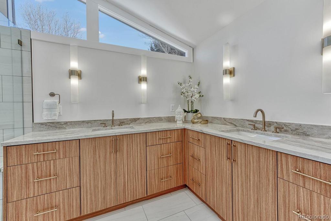
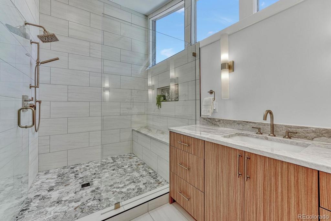
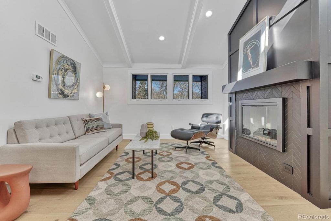
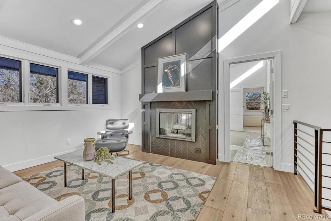
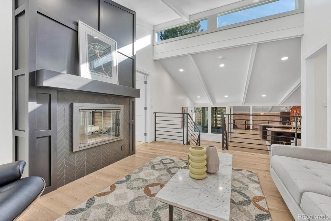
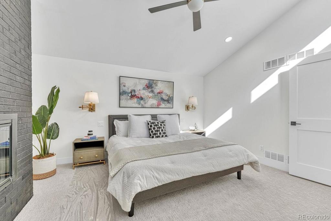
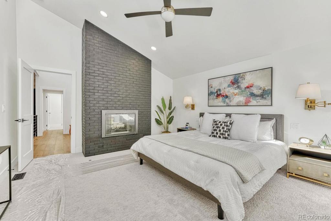
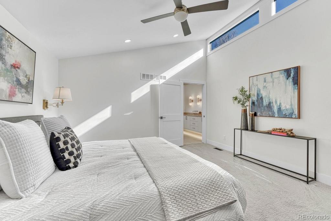
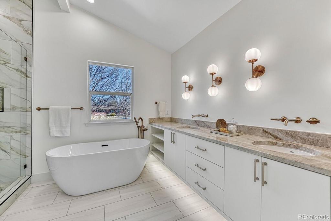
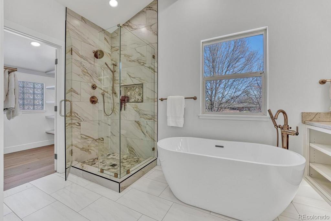
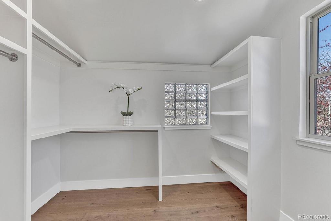
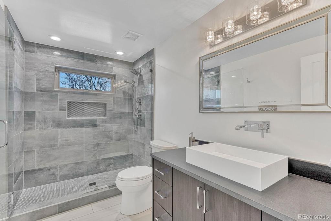
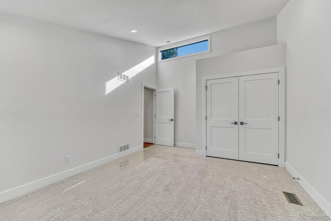
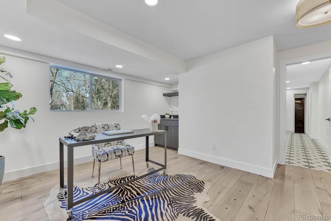
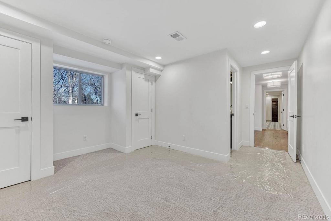
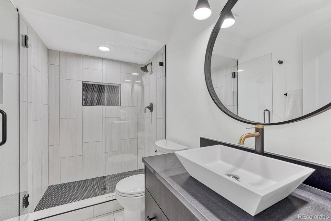
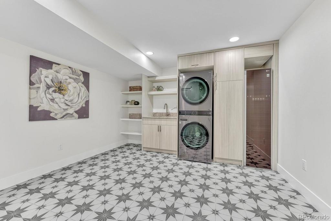
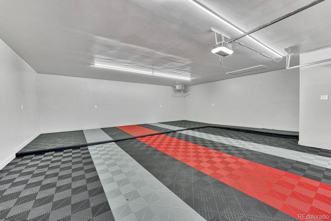
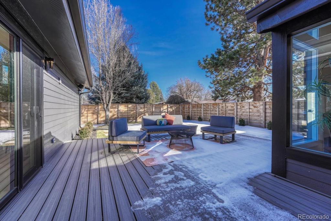
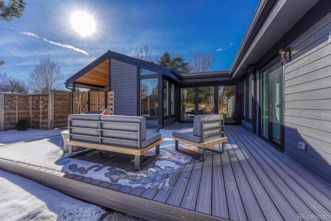
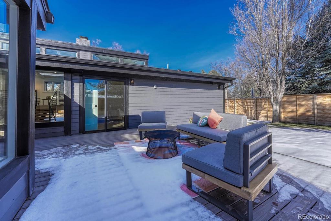
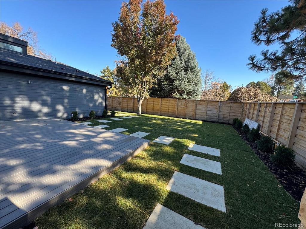
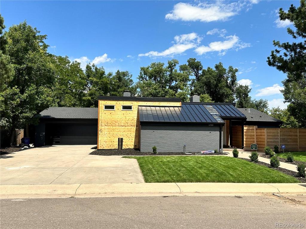
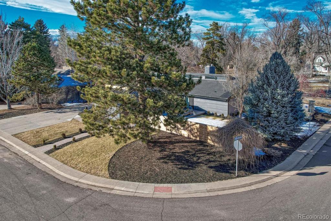
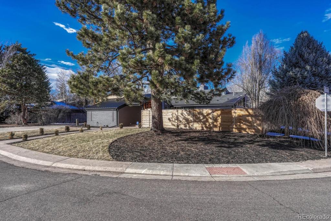
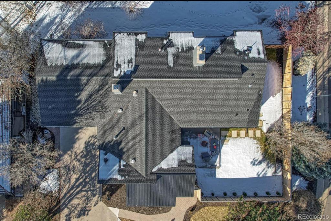
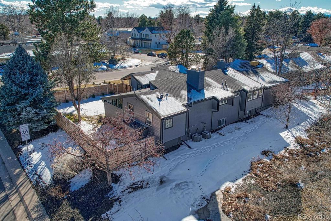
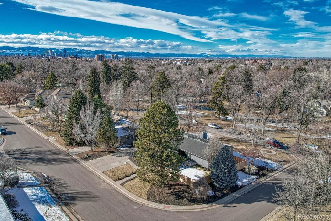
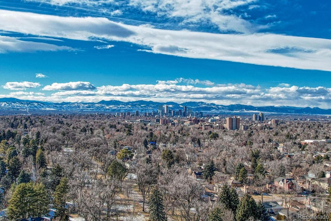
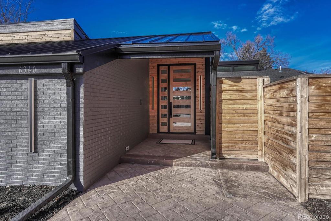


 Menu
Menu
 Schedule a Showing
Schedule a Showing

