3806 S Yosemite Street
Denver, CO 80237 — Denver county
Price
$360,000
Sqft
1536.00 SqFt
Baths
2
Beds
3
Description
**Are you tired of paying someone else's mortgage? It's time to stop renting and own a townhome for a similar monthly rent price. Contact me to learn more about my Lender's Down Payment Assistance Programs - subject to the lender's financing qualifications.** Welcome to this beautifully updated and move-in ready 3 BR x 2 BA residence located in the Cherry Creek Townhomes community, minutes from the Denver Tech Center (DTC), Downtown Denver, Cherry Creek Park and Village Greens North Park, and the Tiffany Plaza Mall. This two-story townhouse offers a perfect blend of comfort and style with an open-concept floor plan that seamlessly flows throughout the main level. The wide-reaching living room sports newer LVP flooring, a picture window allowing abundant sunlight, and adjoins a private powder room. The remodeled kitchen is the heart of the main level and showcases slab granite counters, stainless steel appliances, shaker cabinets, an eat-in kitchen with Center Island, a barn-door pantry, pendant and recessed lighting, and an adjacent laundry room closet. The dining area allows easy access to the patio, where you can enjoy summer BBQs with friends. Upstairs, you'll find three well-appointed bedrooms, including an ultra-spacious primary suite with his and hers closets and private access to the upgraded full bath with granite-topped vanity and LVP floors. Additional features include a storage shed, a fully fenced private patio, interior storage spaces, a newer furnace, and direct access to your two assigned carport spaces. The neighborhood is walkable and has nearby public transportation. A Whole Foods Market is just a 6-minute drive away, making shopping a breeze. Quick access to I-225, I-25, and Hampden Ave. It's also an excellent opportunity for an investor/landlord with Rents between $2300-$2500/ month for this unit type.
Property Level and Sizes
SqFt Lot
0.00
Lot Features
Eat-in Kitchen, Kitchen Island, Open Floorplan, Pantry
Basement
None
Interior Details
Interior Features
Eat-in Kitchen, Kitchen Island, Open Floorplan, Pantry
Appliances
Dishwasher, Disposal, Oven, Refrigerator
Laundry Features
In Unit
Electric
Central Air
Flooring
Wood
Cooling
Central Air
Heating
Forced Air
Utilities
Cable Available, Electricity Available, Electricity Connected, Natural Gas Available
Exterior Details
Water
Public
Sewer
Public Sewer
Land Details
Road Frontage Type
Public
Road Responsibility
Public Maintained Road
Road Surface Type
Alley Paved, Paved
Garage & Parking
Exterior Construction
Roof
Other
Construction Materials
Brick
Window Features
Double Pane Windows, Window Coverings
Security Features
Fire Alarm, Smoke Detector(s)
Builder Source
Assessor
Financial Details
Previous Year Tax
1716.00
Year Tax
2023
Primary HOA Name
Hammersmith
Primary HOA Phone
303-980-0700
Primary HOA Amenities
Clubhouse, Fitness Center, Park, Pool
Primary HOA Fees Included
Reserves, Maintenance Grounds, Maintenance Structure, Snow Removal, Trash, Water
Primary HOA Fees
420.00
Primary HOA Fees Frequency
Monthly
Location
Schools
Elementary School
Samuels
Middle School
Hamilton
High School
Thomas Jefferson
Walk Score®
Contact me about this property
Anne O'Brien
HomeSmart Realty Group
8300 E Maplewood Ave
Greenwood Village, CO 80111, USA
8300 E Maplewood Ave
Greenwood Village, CO 80111, USA
- (303) 332-9504 (Mobile)
- Invitation Code: anneobrien
- anneobriencllc@gmail.com
- https://AnneObrienHomes.com
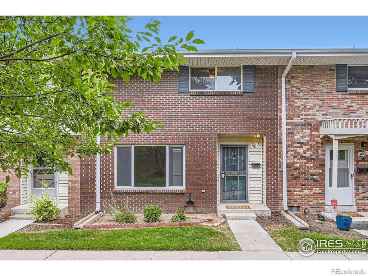
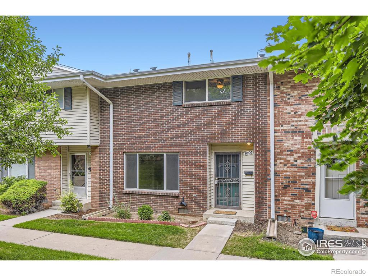
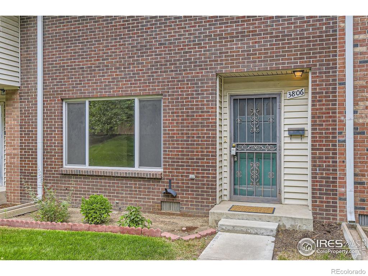
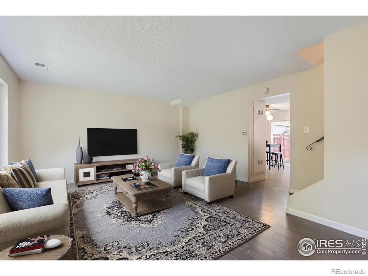
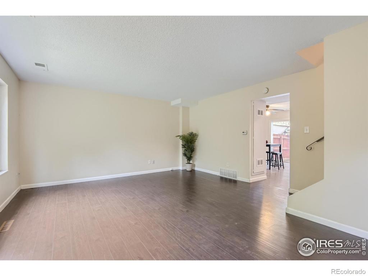
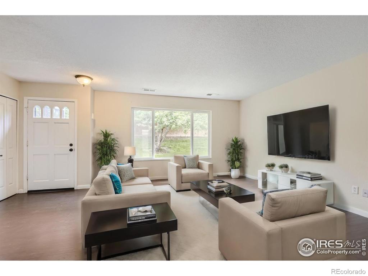
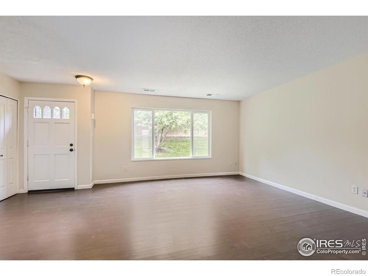
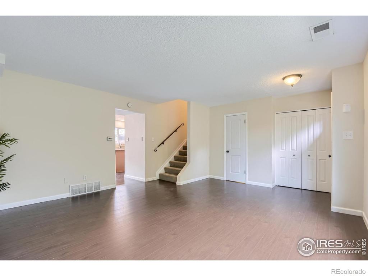
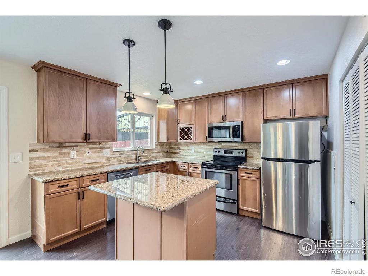
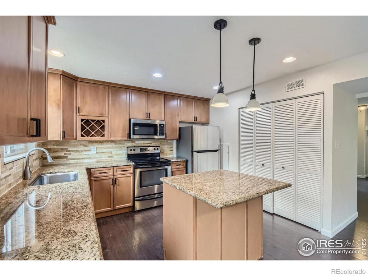
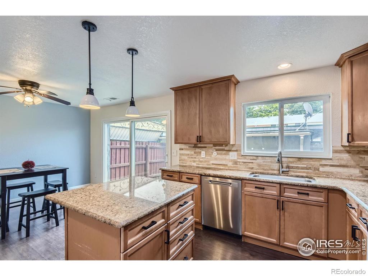
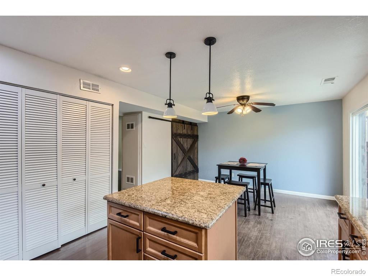
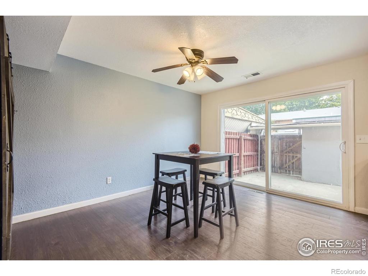
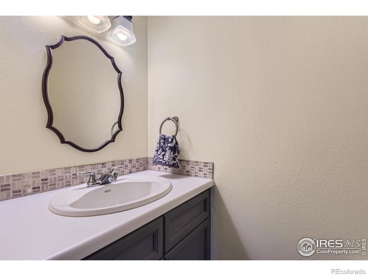
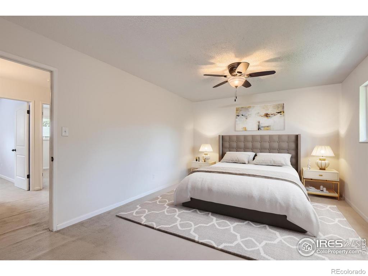
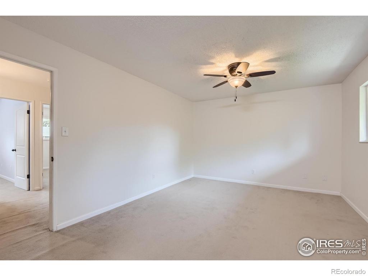
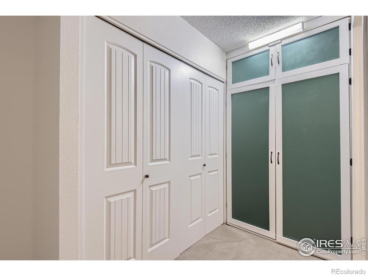
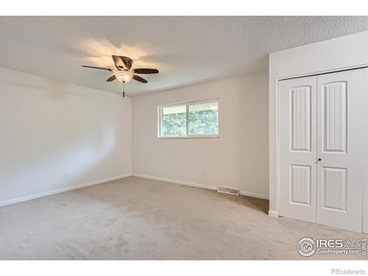
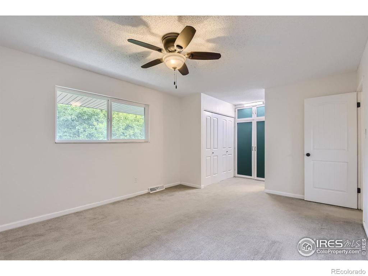
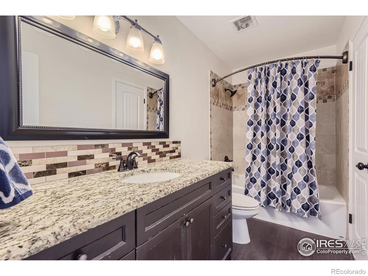
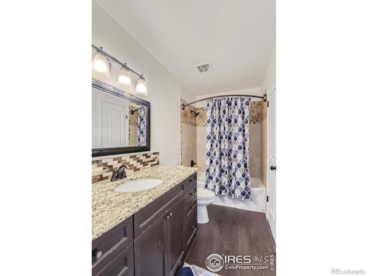
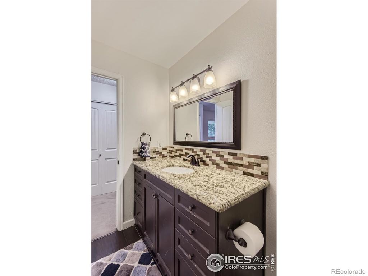
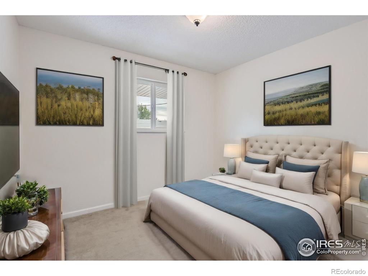
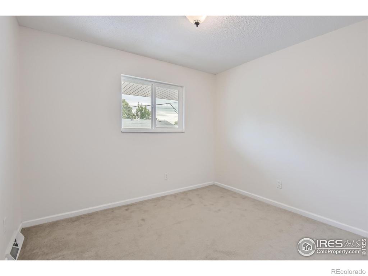
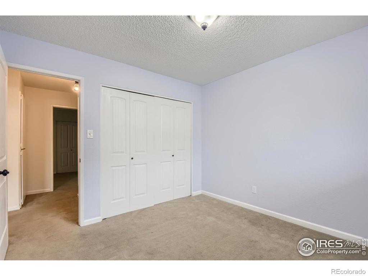
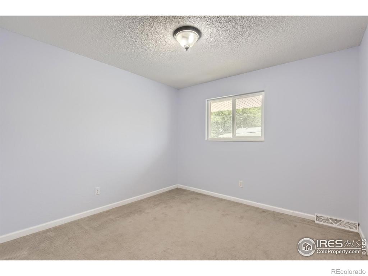
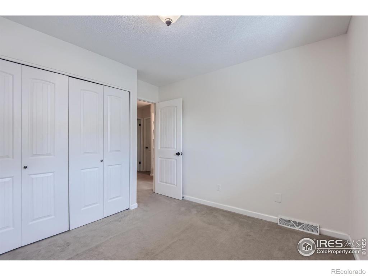
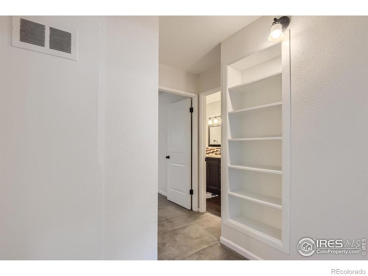
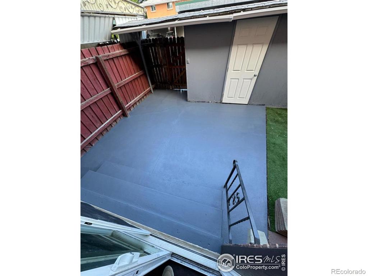
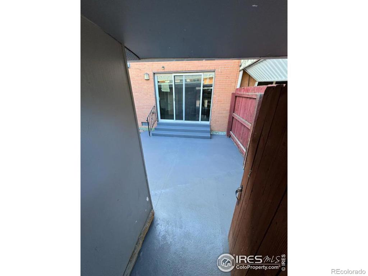
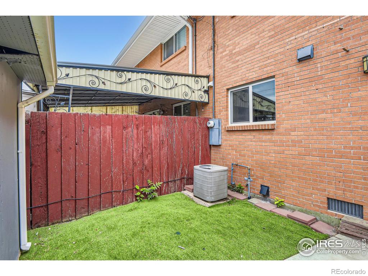
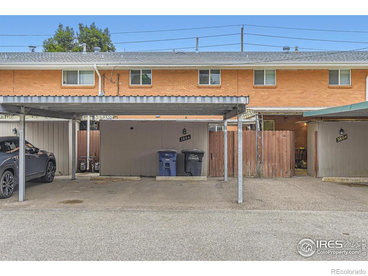
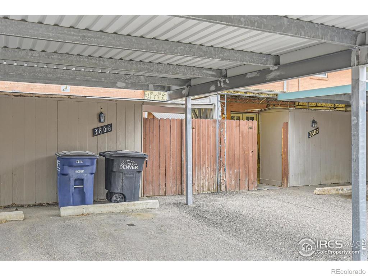
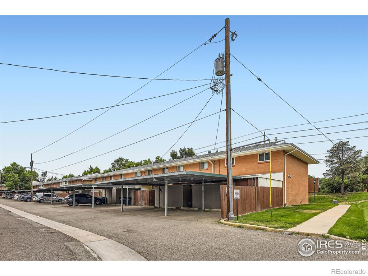



 Menu
Menu
 Schedule a Showing
Schedule a Showing

