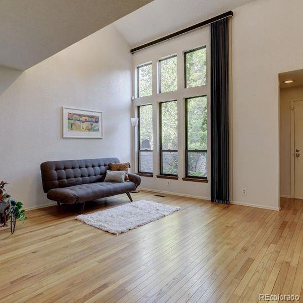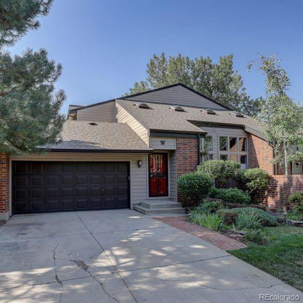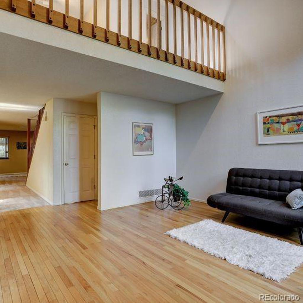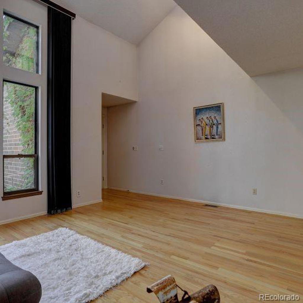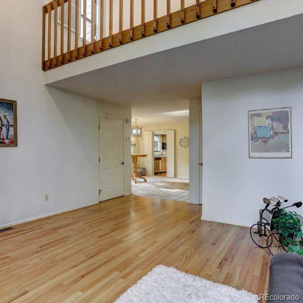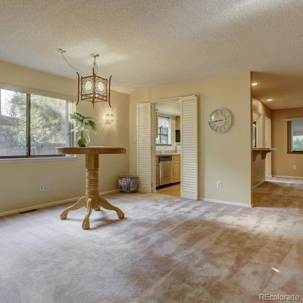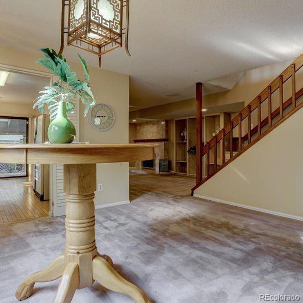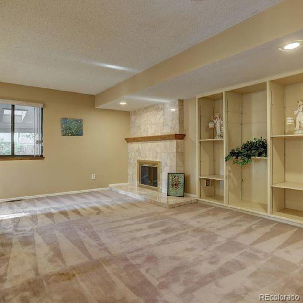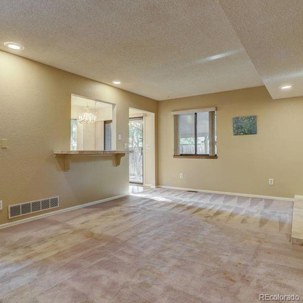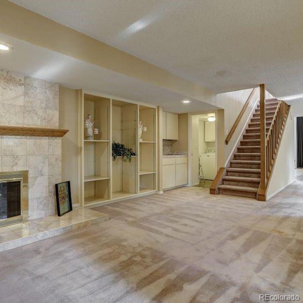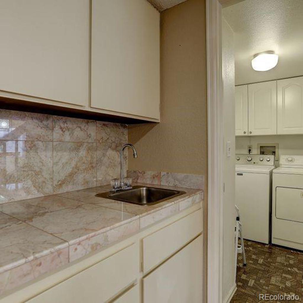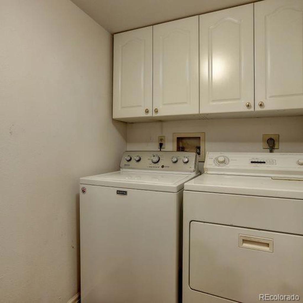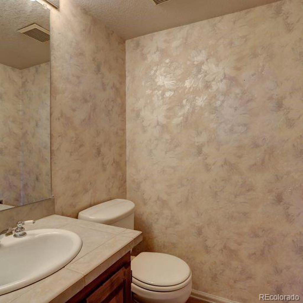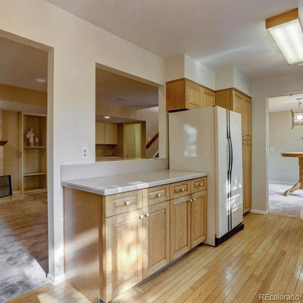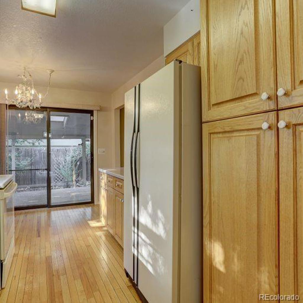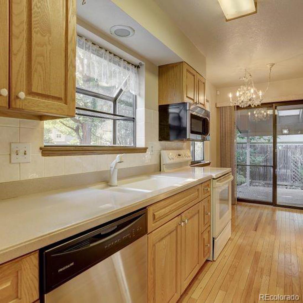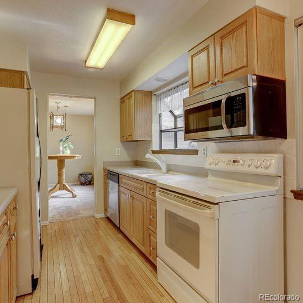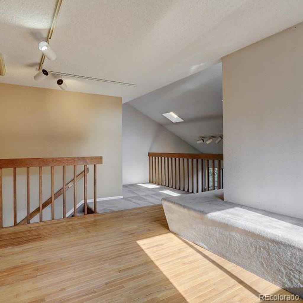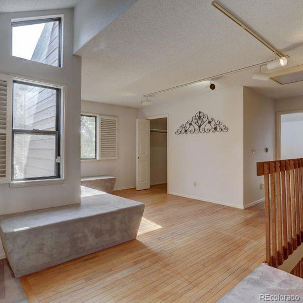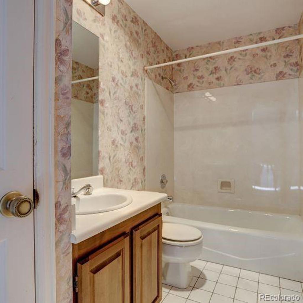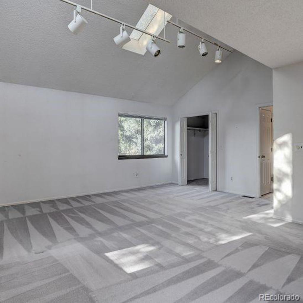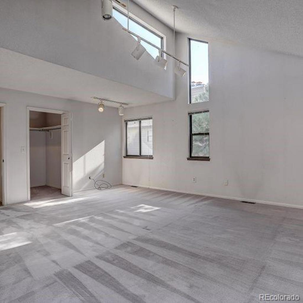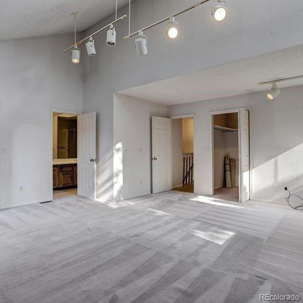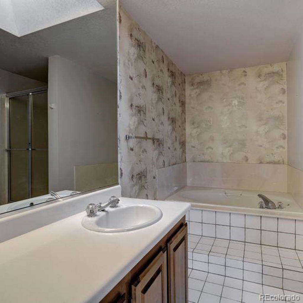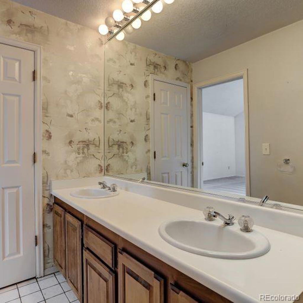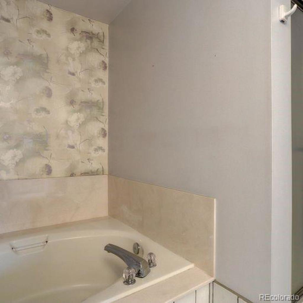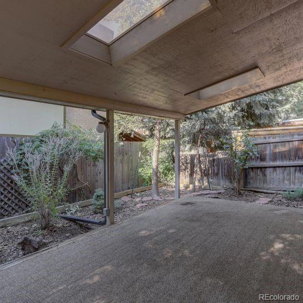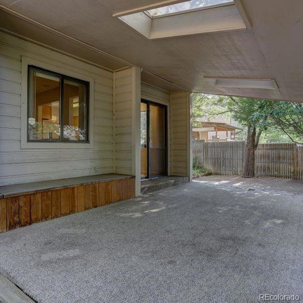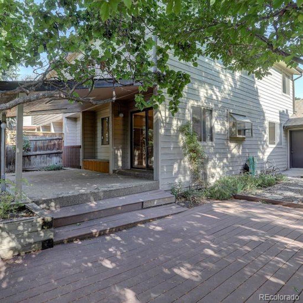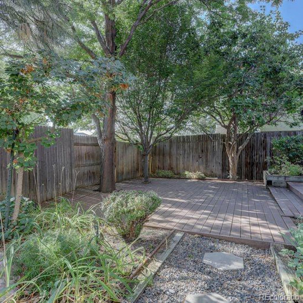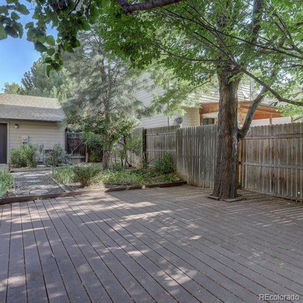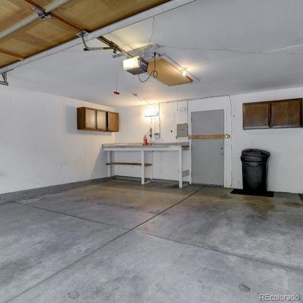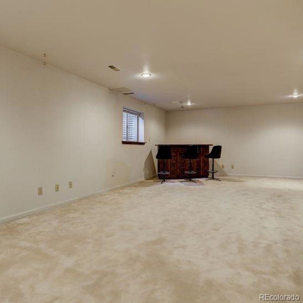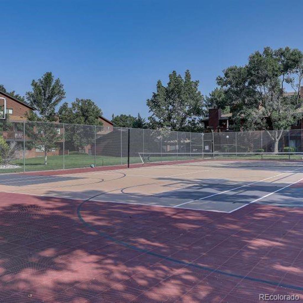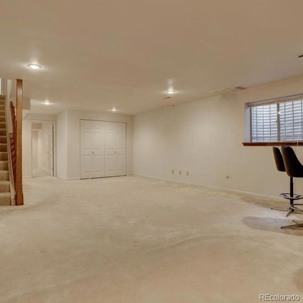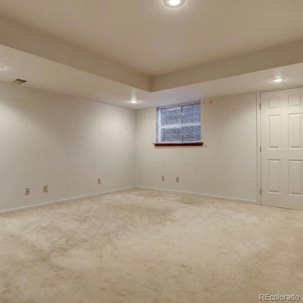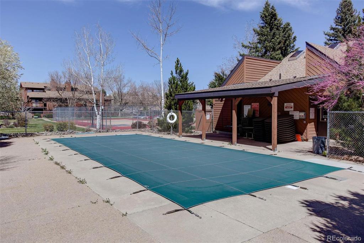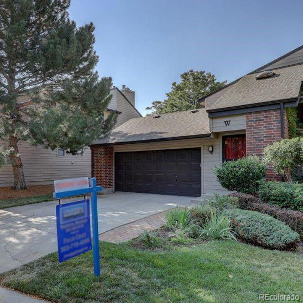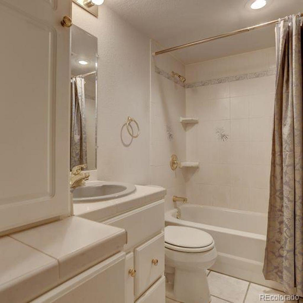Price
$448,900
Sqft
2996.00
Baths
4
Beds
2
Description
PRICED TO SELL AT $150 PER SQ FEET!! The previous buyer did not qualify SO their loss is your opportunity! Fabulous 2996 sq foot townhome with a backyard, front yard, and 2 car garage available at the highly desirable Four-Mile Village. This townhome affords you the best of all worlds, low HOA fees with access to common grounds, swimming pool, clubhouse, and sports court which includes tennis and basketball hoops. This prime location is two miles from Cherry Creek Mall and four miles to Downtown Denver. This cozy oasis is a block away from the Cherry Creek Trail and 1/2 a block to Historic 4-Mile Park. This is one of the only places to live in the city where you can admire the horses and various livestock living in the historic park just a few steps from home. The 2nd floor of this townhome is dedicated to the master suite. With 887 sq feet, this area includes 2 bathrooms, 3 walk-in closets, a loft area with seating, and a private master bedroom. So much space that could be modified to add another bedroom if so desired or create your own private spa area. The main living area includes a formal living room, dining room, kitchen area, and family room with a marble fireplace and wet bar. From the living area, head outside to your private covered patio and deck for entertaining. There is also a fully finished basement with a large bedroom, bathroom, and entertainment area. There are so many possibilities to customize this townhome and make it your own. You'll also notice that this townhome has skylights throughout the main living area, on the outside patio, and in the master bedroom and bathroom so you can let the sunshine in. This unit is priced to sell and to allow the new owner to make any updates they might want to make. Please follow COVID19 guidelines and masks are required. Please park on the driveway or call the listing agent for parking passes. Buyer to verify all listing information that is deemed reliable but cannot be guaranteed.
Property Level and Sizes
Interior Details
Exterior Details
Land Details
Garage & Parking
Exterior Construction
Financial Details
Schools
Location
Schools
Walk Score®
Contact Me
About Me & My Skills
From first time home buyers, to investors, to retirees looking to downsize, I find my clients the home that fits their needs, making it one of the healthiest decisions they have made!
Contact me for a current market analysis of your property, and/or to help customize a live search for your perfect Colorado home.
My History
- First time home buyers love me
- Highly reviewed by Seniors
- Successfully executed contracts
- Successfully winning bidding wars
- Investor network actively looking to build to their portfolio
- 1031 exchange resource
- Knowledgeable about current market trends
- Reliable, experienced, passionate and goes above and beyond!
- Private listings
Get In Touch
Complete the form below to send me a message.


 Menu
Menu