4974 Preserve Place
Firestone, CO 80504 — Weld county
Price
$890,900
Sqft
5741.00 SqFt
Baths
5
Beds
5
Description
**Contact Lennar today about Special Financing for this home** - including below market rates - terms and conditions apply**Anticipated completion October 2023. This beautiful 3883 Sq. Ft. Superhome is located on a corner site, backs to open space and features 5 Bedroom, 4.5 bath home including a convenient Next Gen® suite with a private entrance, living room, kitchenette, bedroom, bathroom and garage. The first floor of the main home is host to the open-concept living and dining space, while the second level is occupied by four bedrooms and a specious loft. The unique Superhome floor plan is a revelation for multi-generational families, or can function as the perfect live/work environment. Gorgeous finishes and upgrades throughout including luxury vinyl plank flooring, stainless steel appliances and more. Lennar provides the latest in energy efficiency and state of the art technology with several fabulous floorplans to choose from. Energy efficiency, and technology/connectivity seamlessly blended with luxury to make your new house a home. Barefoot Lakes offers single family homes for every lifestyle. Close to dining, shopping, entertainment and other amenities. This community features extensive trails, wide open spaces, and twin sapphire lakes all set against backgrounds of deep blue skies and Colorado's breathtaking sunsets!Photos and tour are model only and subject to change. Included appliances are in the main home only.
Property Level and Sizes
SqFt Lot
7924.00
Lot Features
Eat-in Kitchen, Entrance Foyer, Kitchen Island, Open Floorplan, Primary Suite, Smoke Free, Walk-In Closet(s)
Lot Size
0.18
Foundation Details
Slab
Basement
Full,Interior Entry/Standard,Unfinished,Walk-Out Access
Base Ceiling Height
9'
Common Walls
No Common Walls
Interior Details
Interior Features
Eat-in Kitchen, Entrance Foyer, Kitchen Island, Open Floorplan, Primary Suite, Smoke Free, Walk-In Closet(s)
Appliances
Dishwasher, Disposal, Microwave, Oven, Refrigerator
Laundry Features
In Unit
Electric
Central Air
Flooring
Carpet, Tile, Vinyl
Cooling
Central Air
Heating
Electric, Forced Air, Natural Gas, Solar
Utilities
Cable Available, Electricity Available, Electricity Connected, Natural Gas Available, Natural Gas Connected, Phone Available
Exterior Details
Features
Rain Gutters
Patio Porch Features
Covered,Deck,Front Porch
Water
Public
Sewer
Public Sewer
Land Details
PPA
4722222.22
Road Frontage Type
Public Road
Road Responsibility
Public Maintained Road
Road Surface Type
Paved
Garage & Parking
Parking Spaces
2
Parking Features
Concrete, Exterior Access Door
Exterior Construction
Roof
Composition
Construction Materials
Frame, Other
Exterior Features
Rain Gutters
Window Features
Double Pane Windows
Security Features
Carbon Monoxide Detector(s),Smoke Detector(s)
Builder Name 1
Lennar
Builder Source
Builder
Financial Details
PSF Total
$148.06
PSF Finished
$218.90
PSF Above Grade
$218.90
Previous Year Tax
11022.00
Year Tax
2022
Primary HOA Management Type
Professionally Managed
Primary HOA Name
St. Vrain Lakes Metro District
Primary HOA Phone
(303) 420-4433
Primary HOA Website
www.svlmd-barefootlakes.com
Primary HOA Fees
90.00
Primary HOA Fees Frequency
Monthly
Primary HOA Fees Total Annual
1080.00
Location
Schools
Elementary School
Mead
Middle School
Mead
High School
Mead
Walk Score®
Contact me about this property
Anne O'Brien
HomeSmart Realty Group
8300 E Maplewood Ave
Greenwood Village, CO 80111, USA
8300 E Maplewood Ave
Greenwood Village, CO 80111, USA
- (303) 332-9504 (Mobile)
- Invitation Code: anneobrien
- anneobriencllc@gmail.com
- https://AnneObrienHomes.com
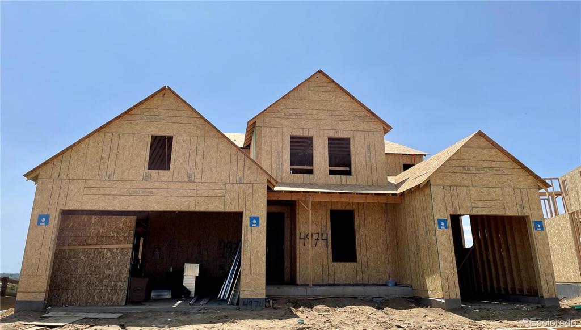
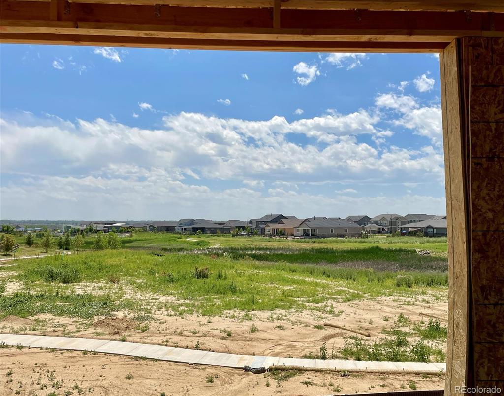
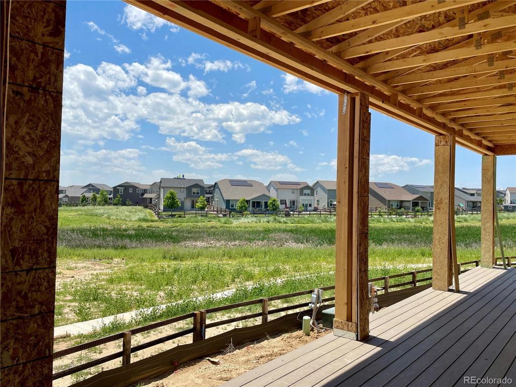
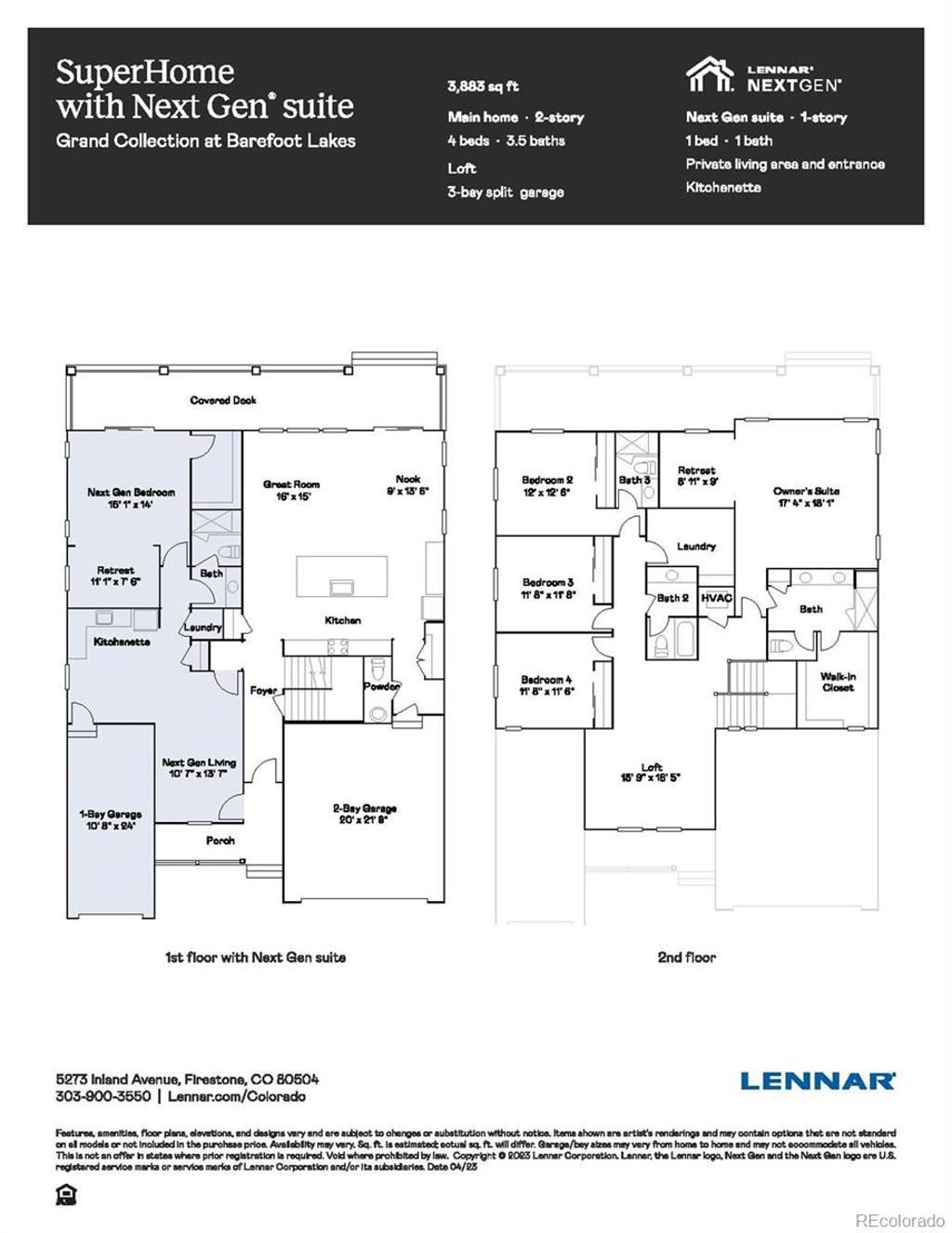
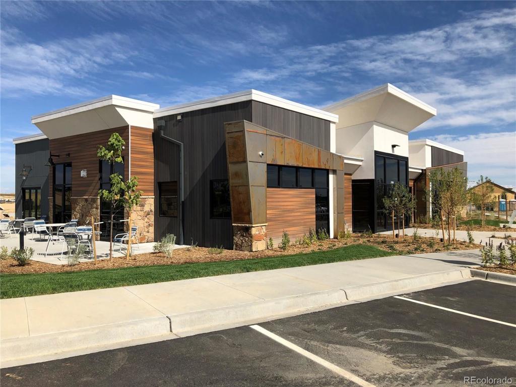
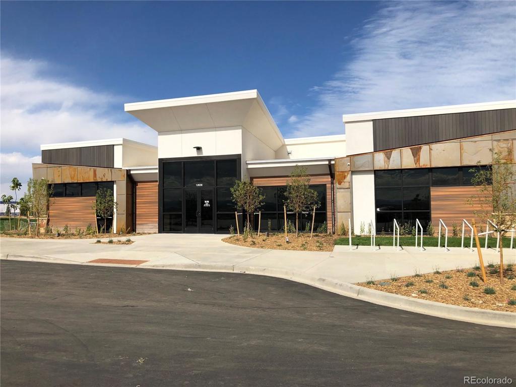
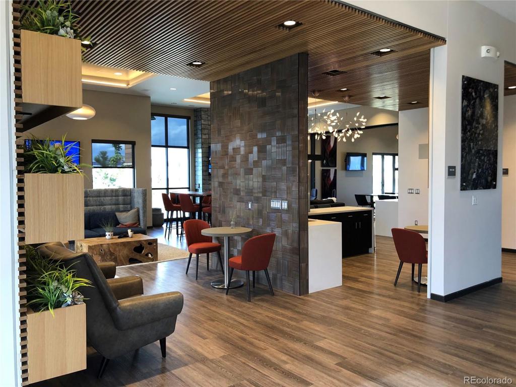
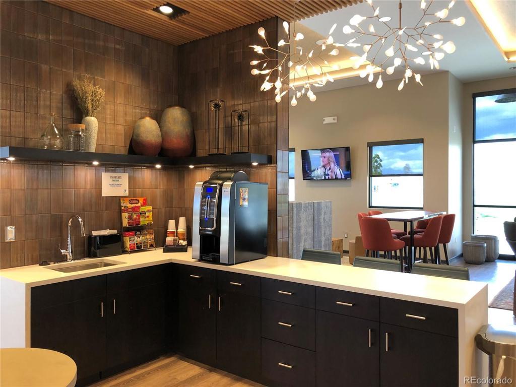
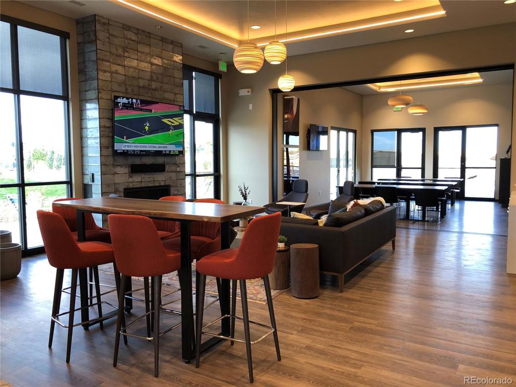
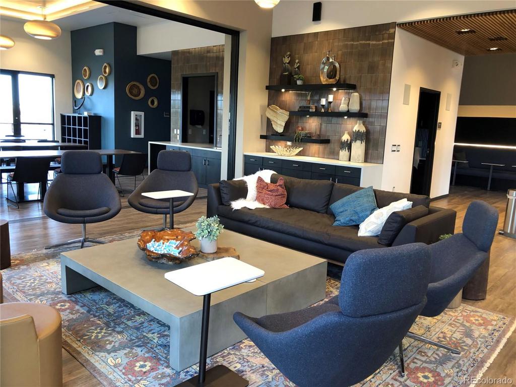
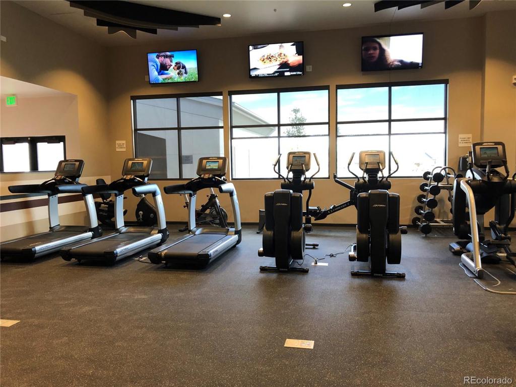
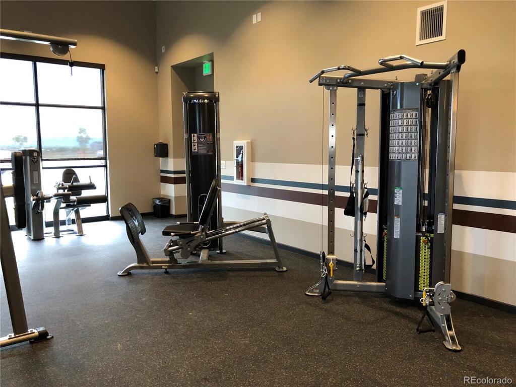
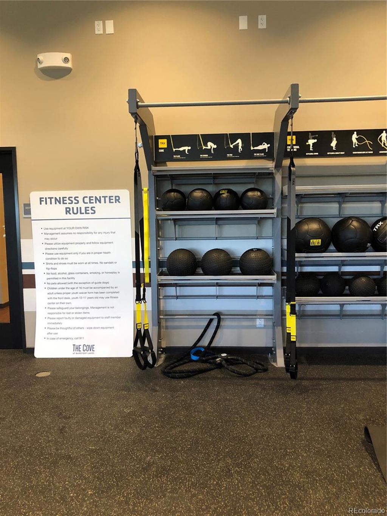
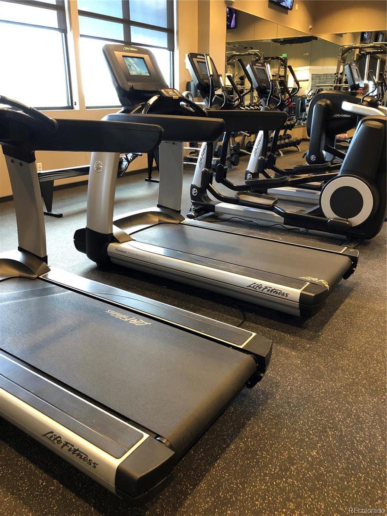
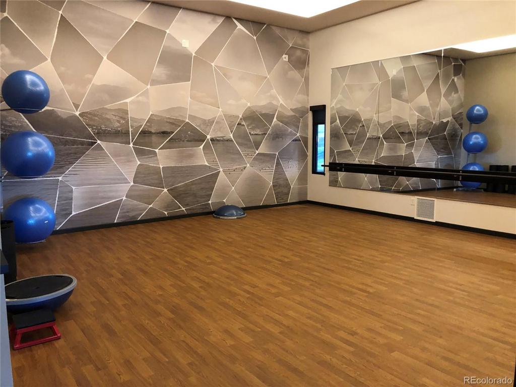
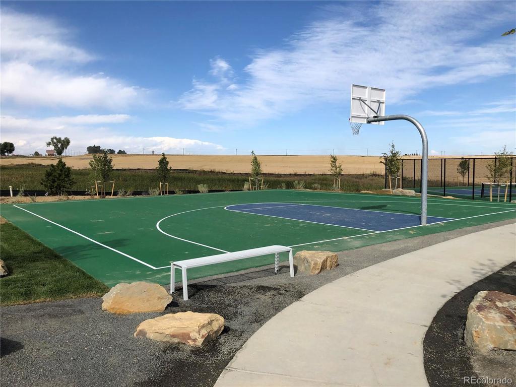
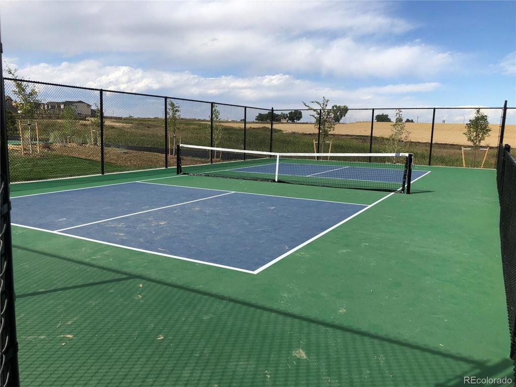
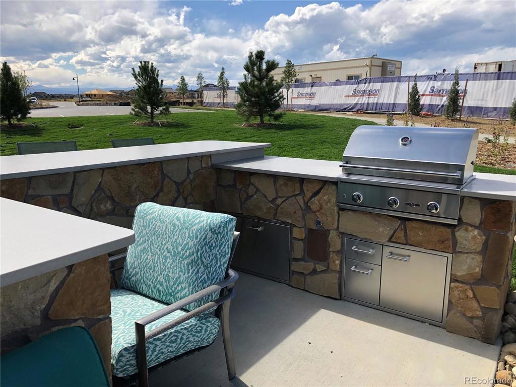
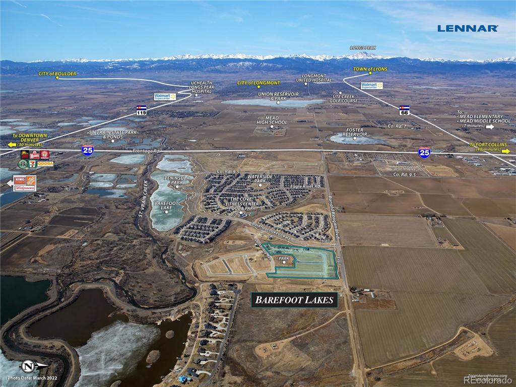


 Menu
Menu


