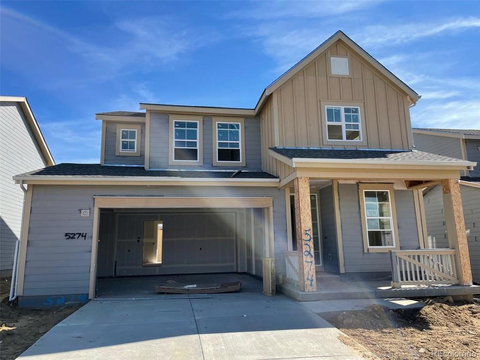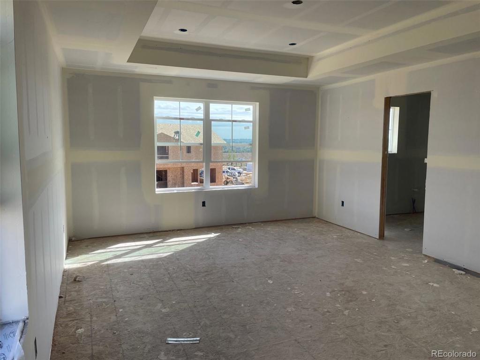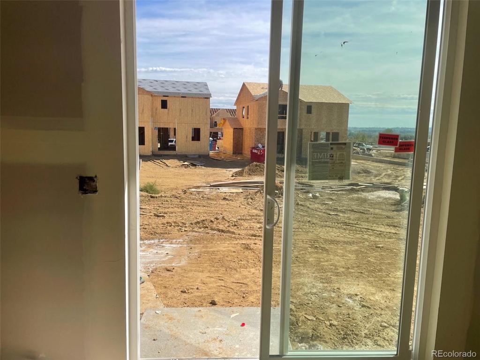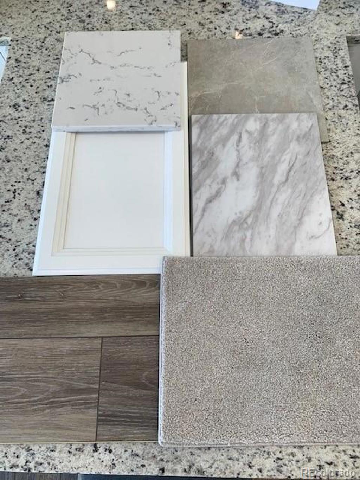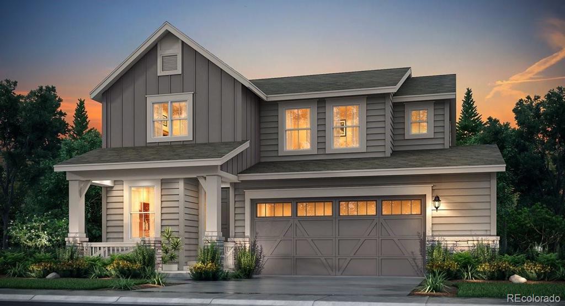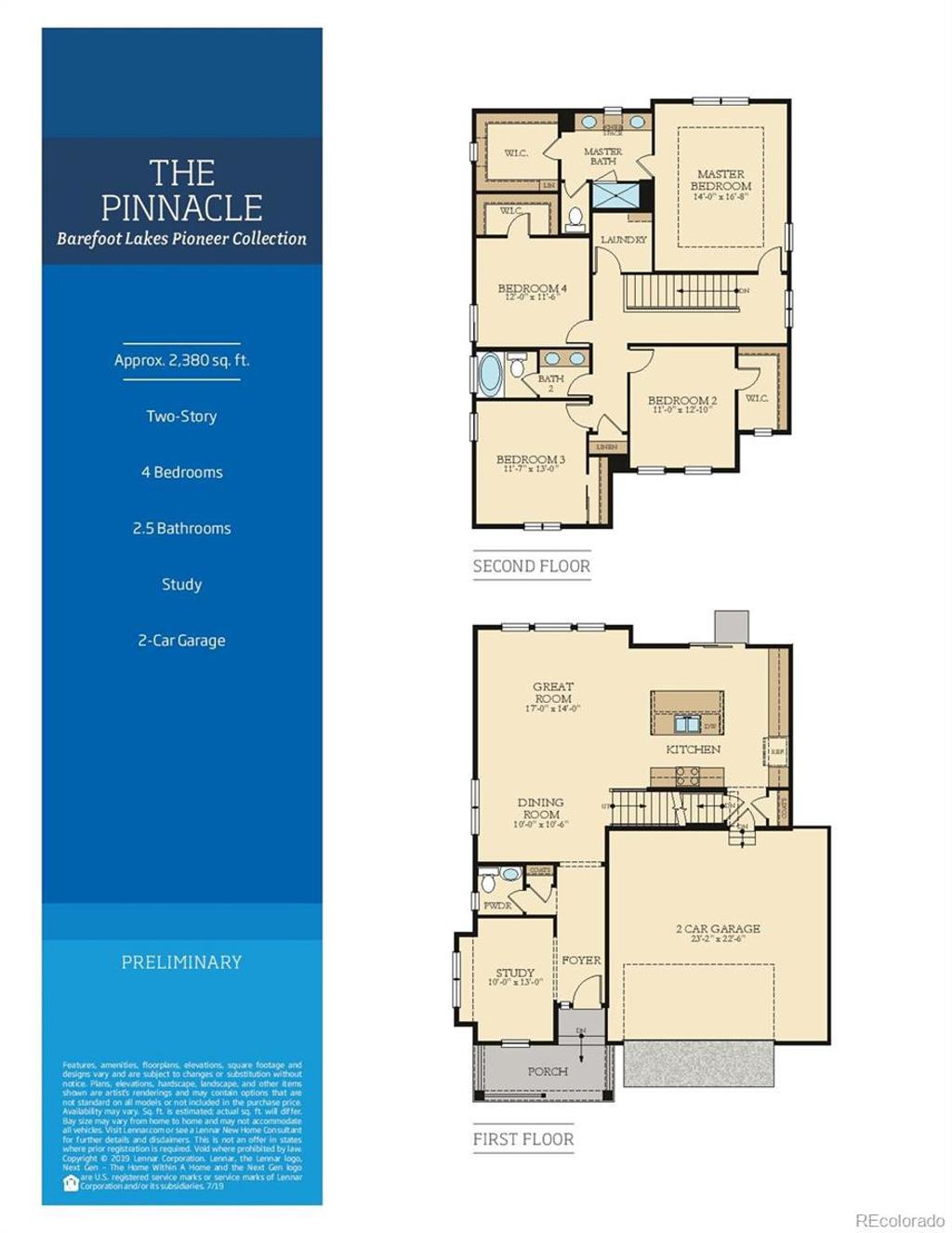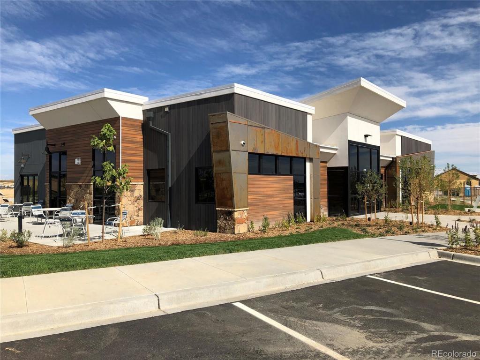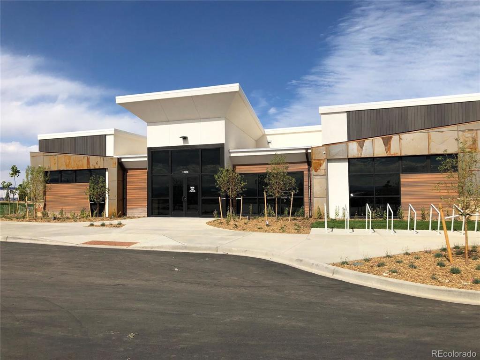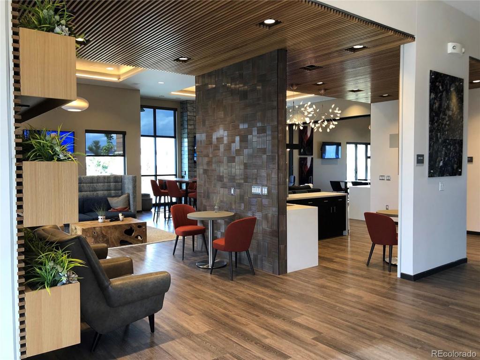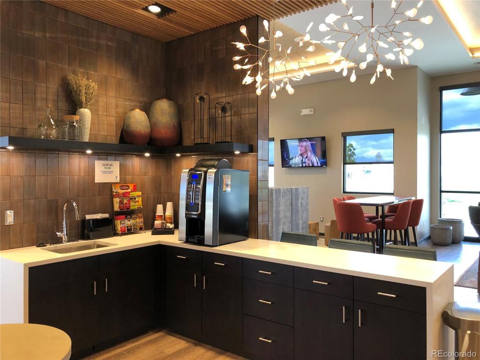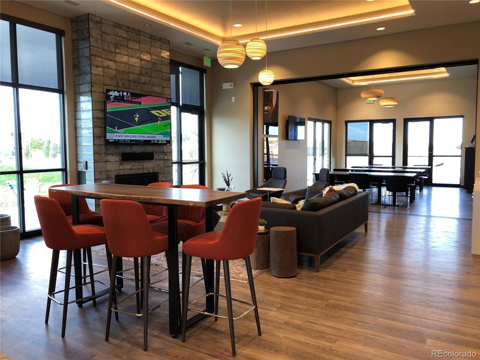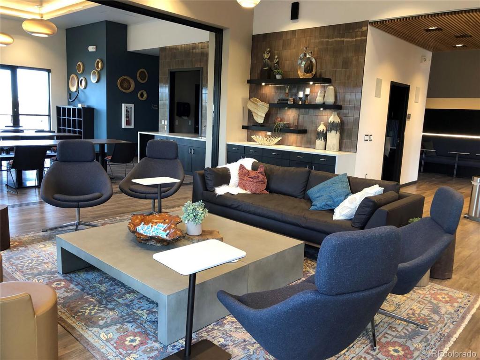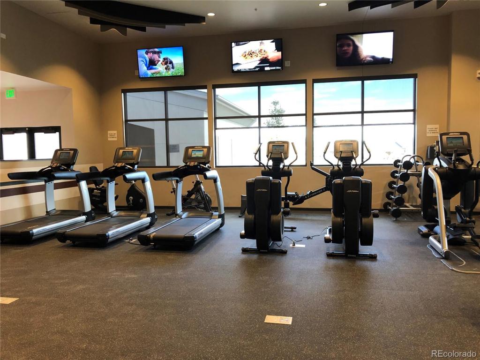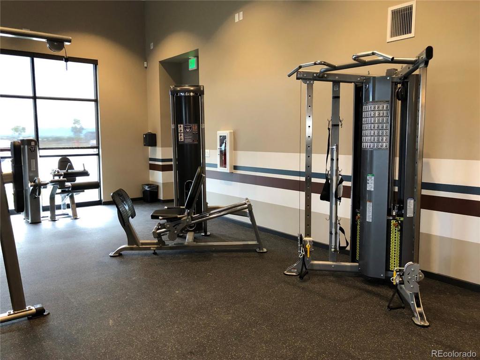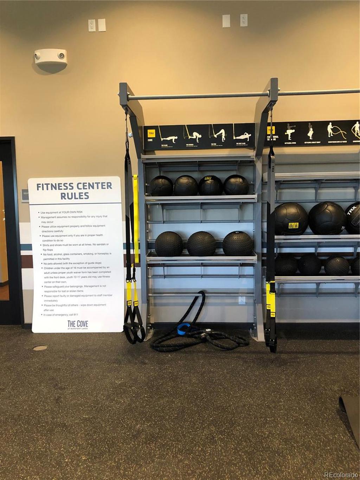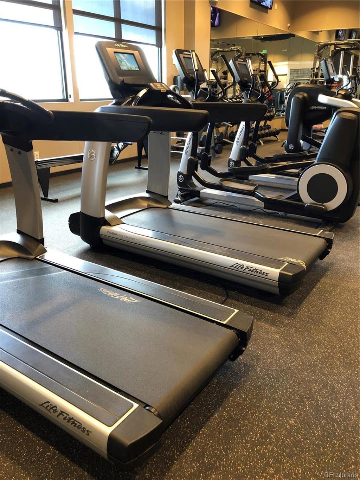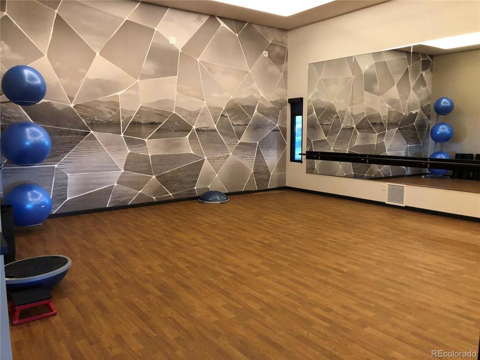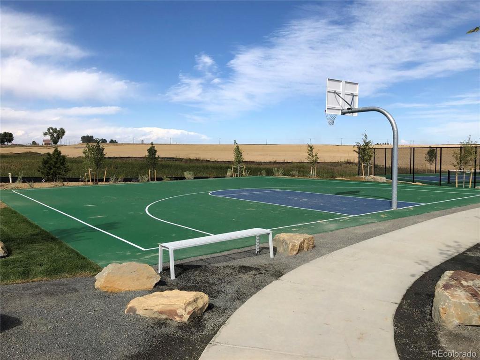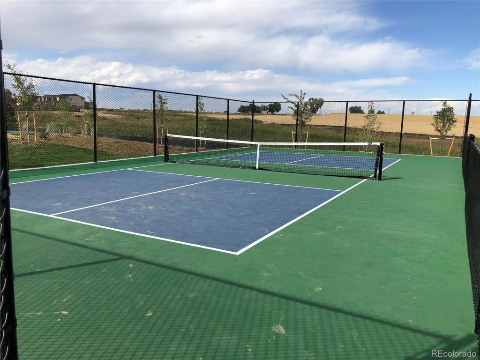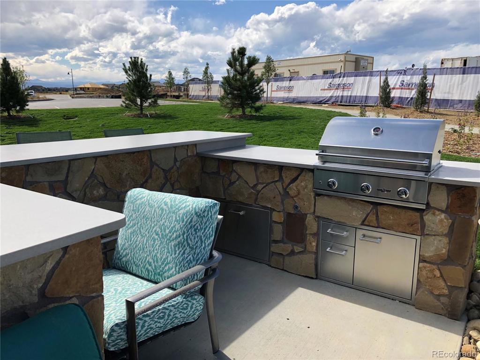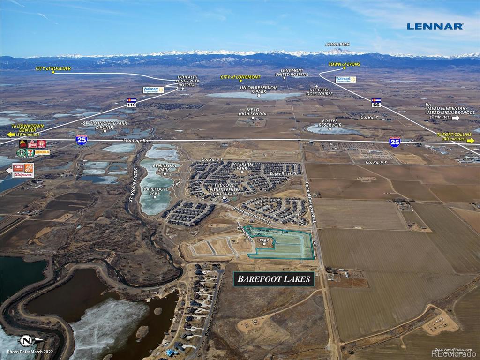Price
$550,000
Sqft
3301.00
Baths
3
Beds
4
Description
Available November 2022! The gorgeous new Pinnacle 2-story features, 4 upper beds, 2.5 baths, laundry, great room, kitchen, main floor study, dining room, unfinished basement for your future expansion, 2 car oversized garage and more.The kitchen features a large island w/sink and dishwasher. Gorgeous finishes and upgrades throughout including luxury vinyl plank flooring, stainless steel appliances and more. Lennar provides the latest in energy efficiency and state of the art technology with several fabulous floorplans to choose from. Energy efficiency, and technology/connectivity seamlessly blended with luxury to make your new house a home. Barefoot Lakes offers single family homes for every lifestyle. Close to dining, shopping, entertainment and other amenities. This community features extensive trails, wide open spaces, and twin sapphire lakes all set against backgrounds of deep blue skies and Colorado's breathtaking sunsets! Photos and tour are model only and subject to change.
Virtual Tour / Video
Property Level and Sizes
Interior Details
Exterior Details
Land Details
Garage & Parking
Exterior Construction
Financial Details
Schools
Location
Schools
Walk Score®
Contact Me
About Me & My Skills
From first time home buyers, to investors, to retirees looking to downsize, I find my clients the home that fits their needs, making it one of the healthiest decisions they have made!
Contact me for a current market analysis of your property, and/or to help customize a live search for your perfect Colorado home.
My History
- First time home buyers love me
- Highly reviewed by Seniors
- Successfully executed contracts
- Successfully winning bidding wars
- Investor network actively looking to build to their portfolio
- 1031 exchange resource
- Knowledgeable about current market trends
- Reliable, experienced, passionate and goes above and beyond!
- Private listings
Get In Touch
Complete the form below to send me a message.


 Menu
Menu