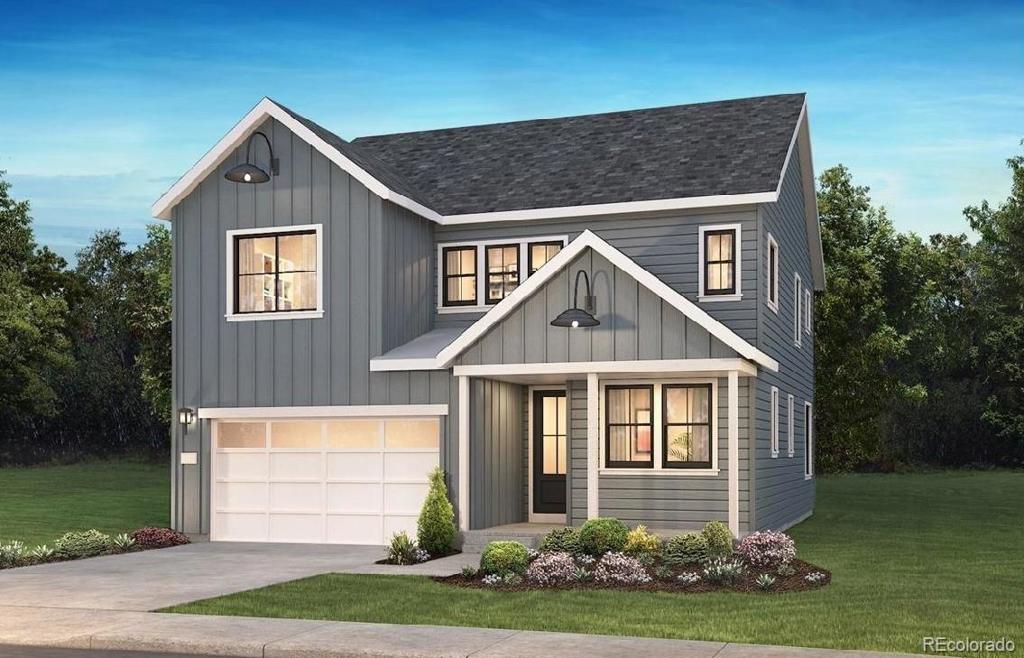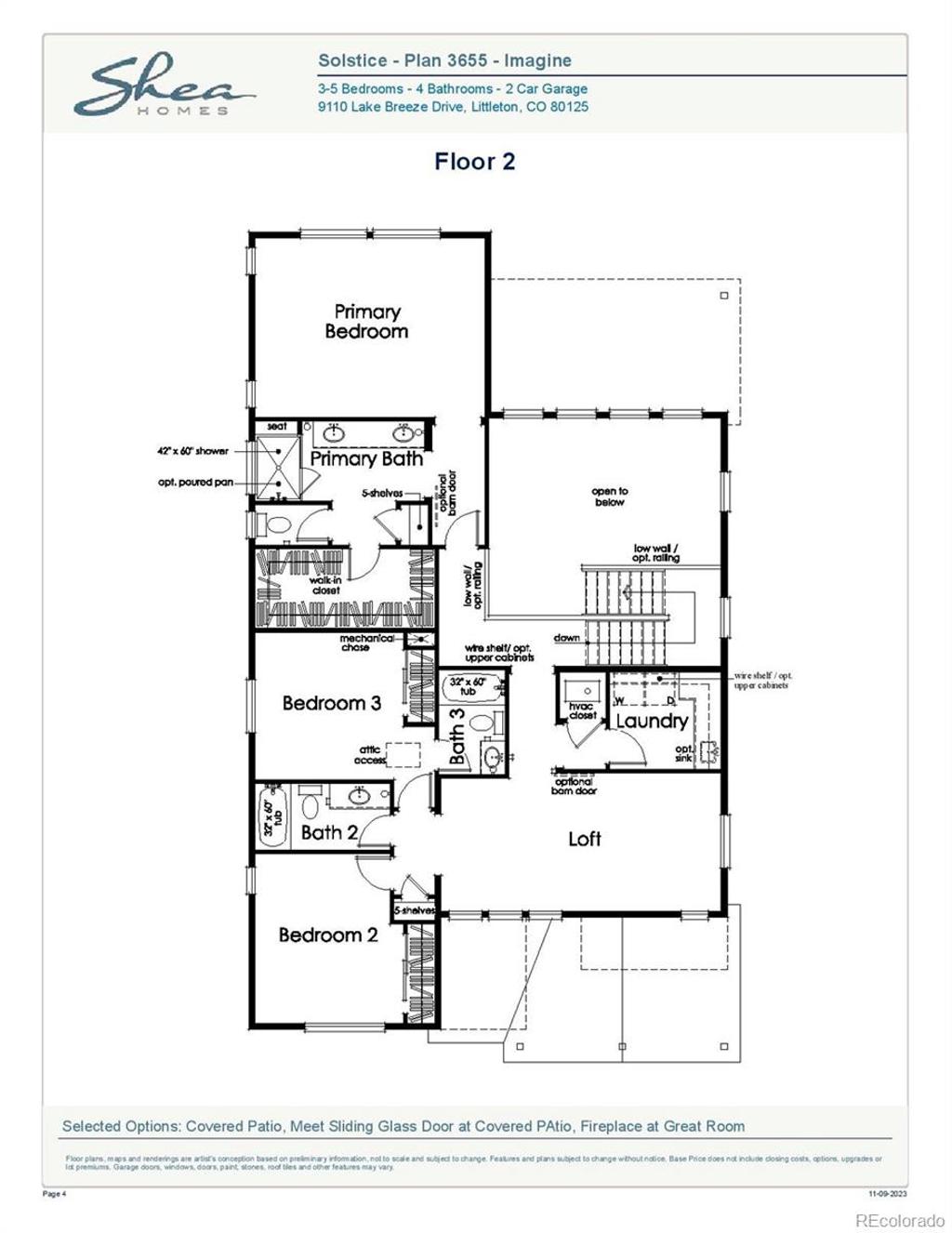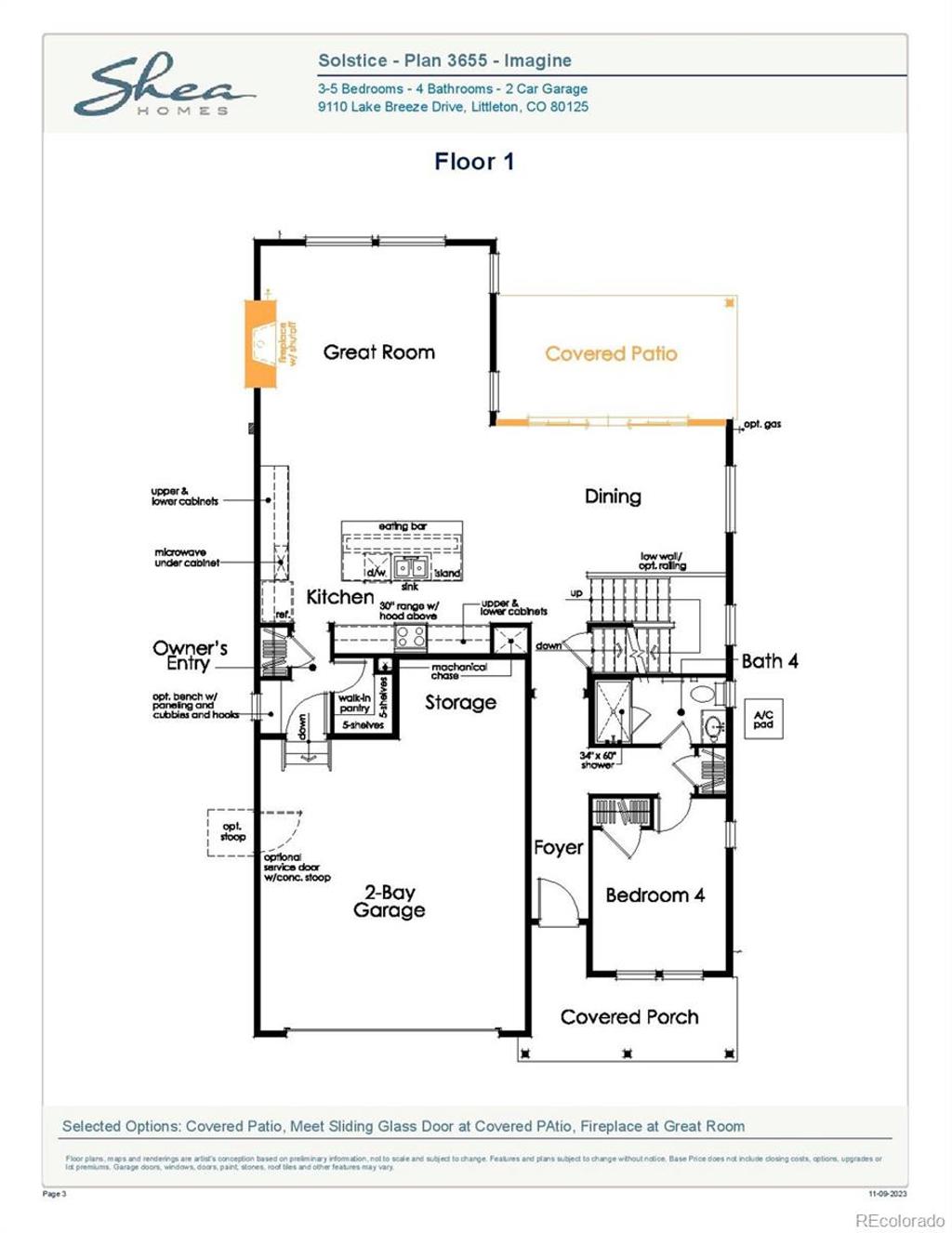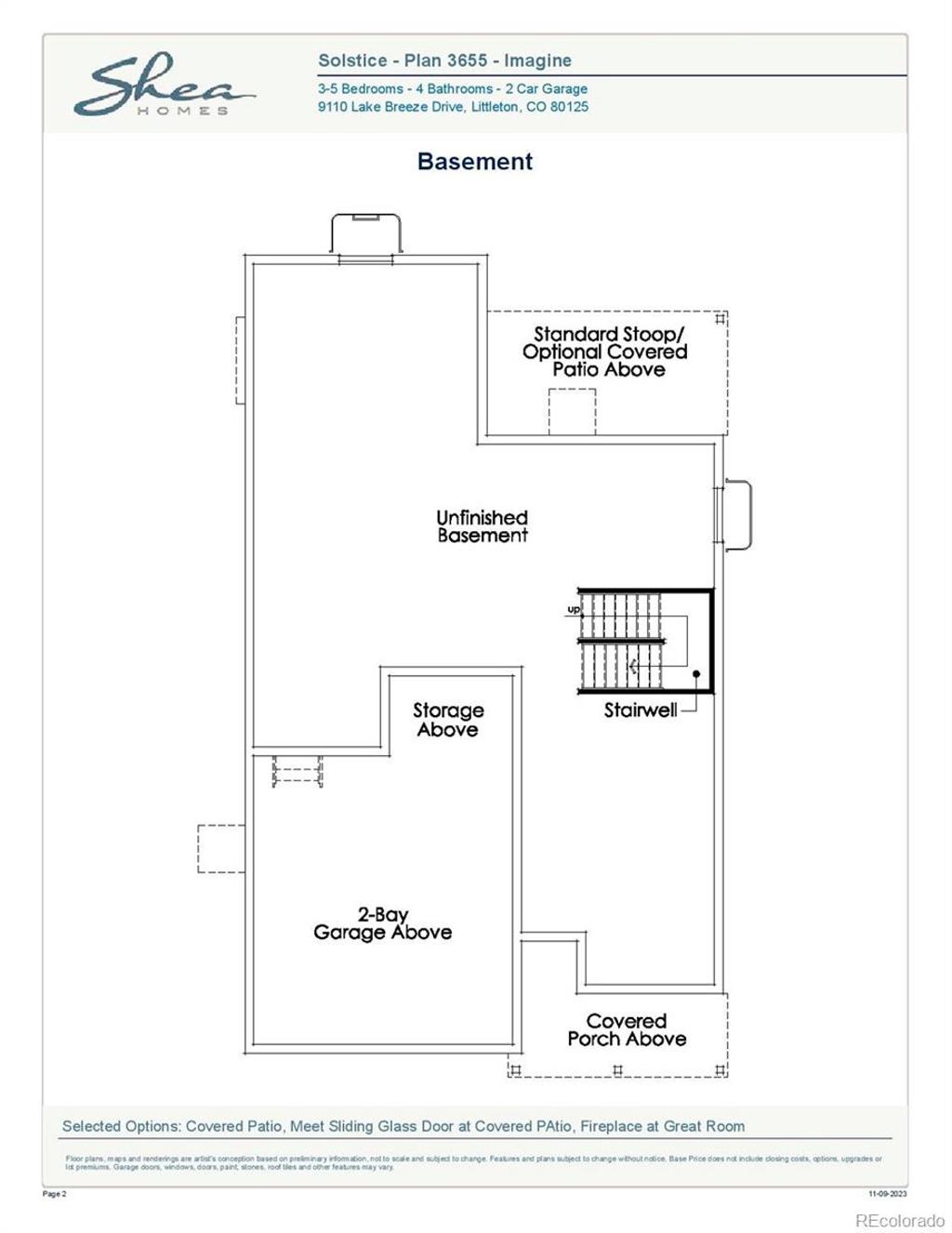Price
$834,620
Sqft
4062.00
Baths
4
Beds
4
Description
Beautiful two-story home located in the desirable Solstice Community by Shea Homes. Solstice is surrounded by Chatfield State Park on 3 sides of the community and acreage parcels on the 4th side. This two-story home has 4 bedrooms, 4 baths, loft, fireplace, covered patio, and 2 bay garage. Design finishes include Shaw luxury plank flooring in Pecorino 157, MSI engineered stone counter tops in Cashmere Taj, and Yorktowne Henning cabinets in Chai Latte. Please contact community representative for details. The Mirabelle Metropolitan Districts provide various services to the property and in addition to the estimated taxes, a $40 per month operations fee is imposed.
Property Level and Sizes
Interior Details
Exterior Details
Land Details
Garage & Parking
Exterior Construction
Financial Details
Schools
Location
Schools
Walk Score®
Contact Me
About Me & My Skills
From first time home buyers, to investors, to retirees looking to downsize, I find my clients the home that fits their needs, making it one of the healthiest decisions they have made!
Contact me for a current market analysis of your property, and/or to help customize a live search for your perfect Colorado home.
My History
- First time home buyers love me
- Highly reviewed by Seniors
- Successfully executed contracts
- Successfully winning bidding wars
- Investor network actively looking to build to their portfolio
- 1031 exchange resource
- Knowledgeable about current market trends
- Reliable, experienced, passionate and goes above and beyond!
- Private listings
Get In Touch
Complete the form below to send me a message.


 Menu
Menu






