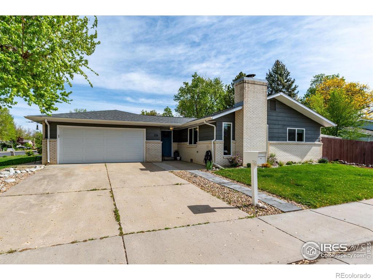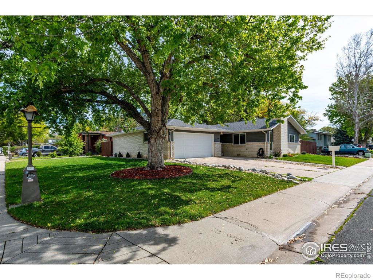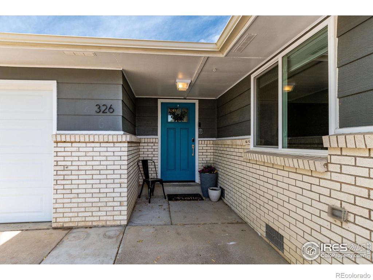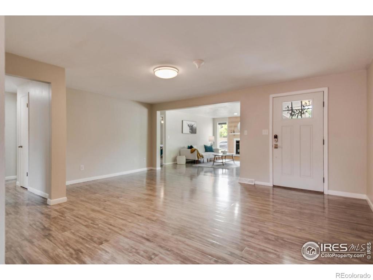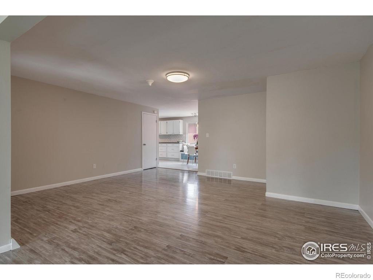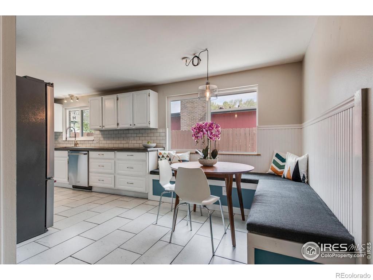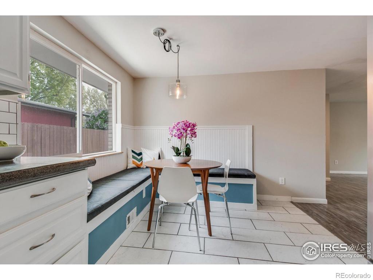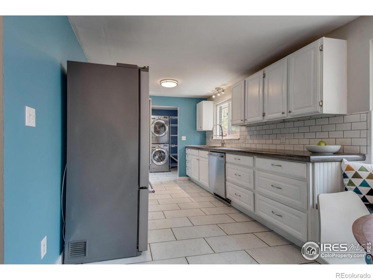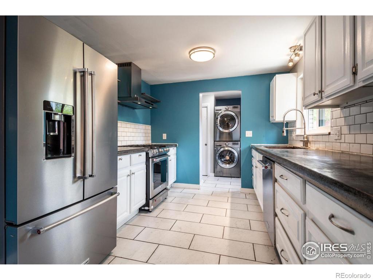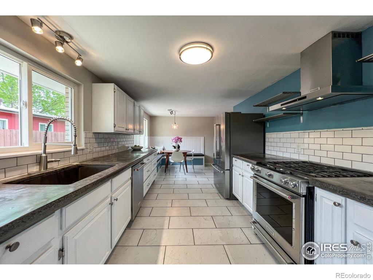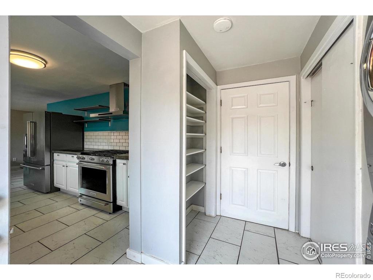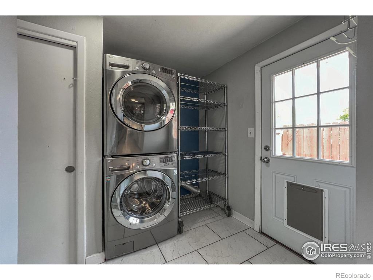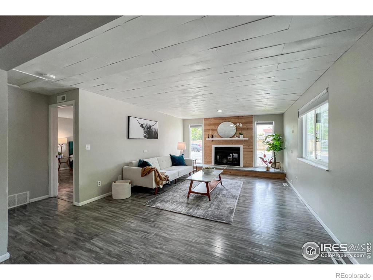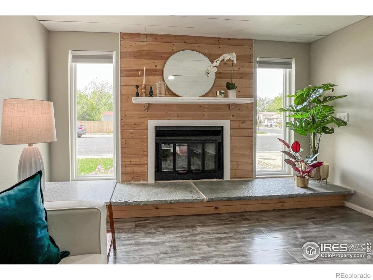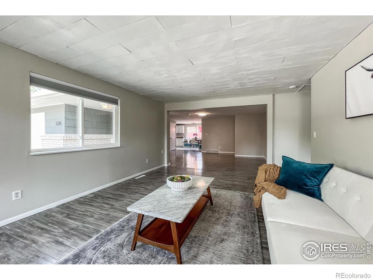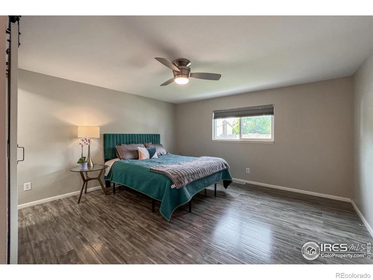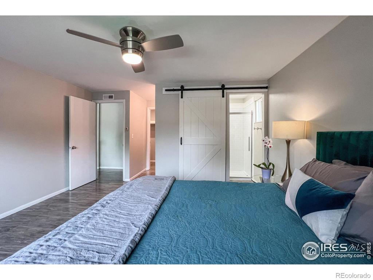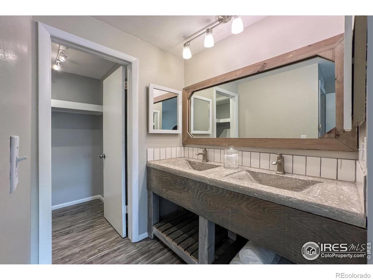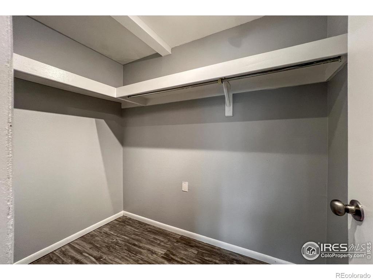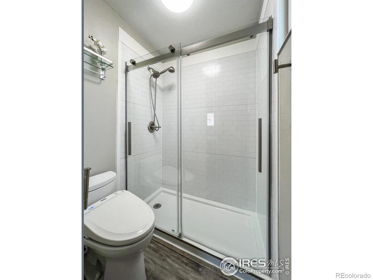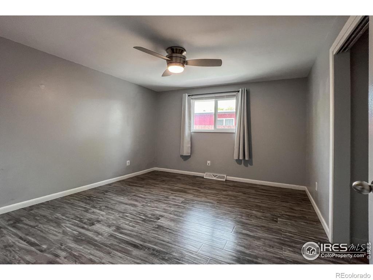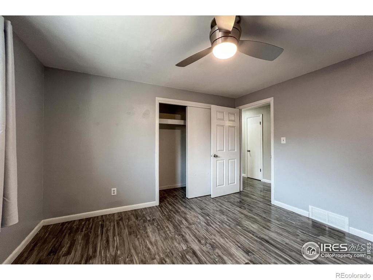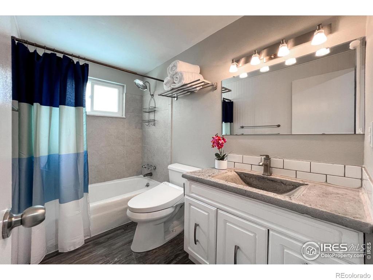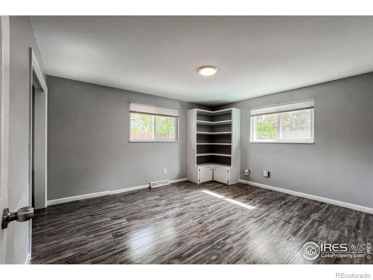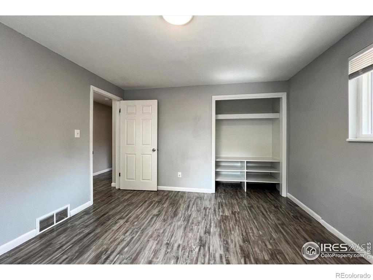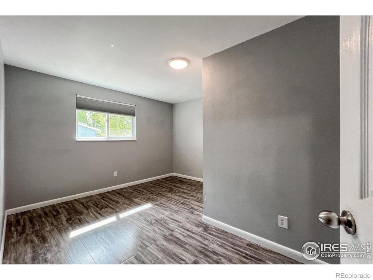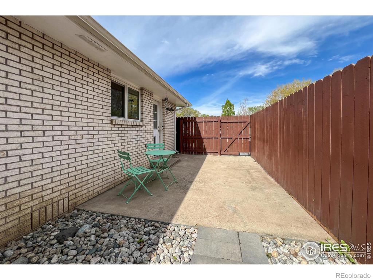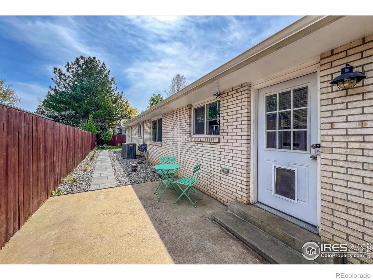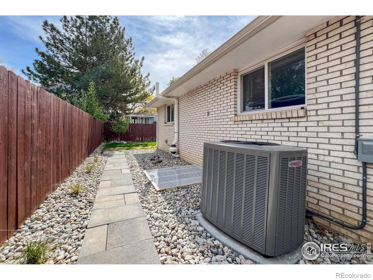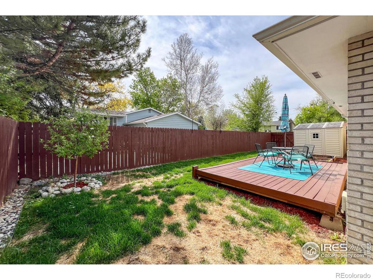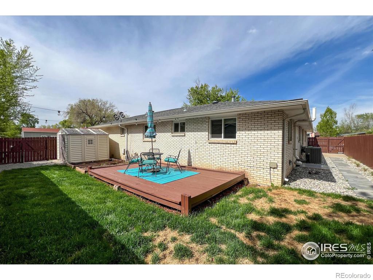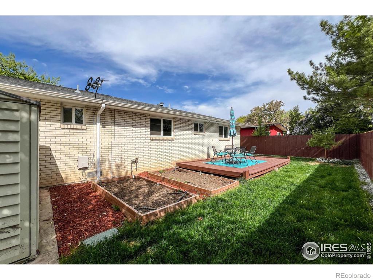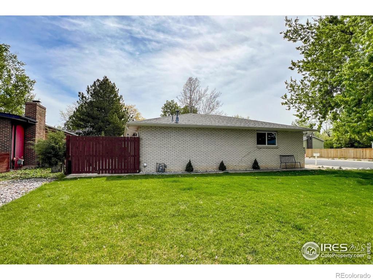Price
$539,000
Sqft
1683.00
Baths
2
Beds
4
Description
Welcome home! This charming 4-bedroom, 3-bathroom residence is situated on a spacious corner lot, boasting ample room for relaxation and entertaining. Step inside to discover a meticulously maintained interior, where modern updates blend seamlessly with classic charm. The home has been upgraded consistently, and within the past few years includes a radon mitigation system, privacy fence, new HVAC, appliances, windows, doors, garage door, new roof, new sewer line, new landscaping (including sprinkler system, raised beds with irrigation, shed and deck).The main level features a large, bright and airy living space. The adjacent kitchen is a chef's delight, showcasing sleek countertops, high end Kitchen Aid stainless steel appliances, and ample cabinet space and pantry space for all your culinary needs. Retreat to the comfort of the master suite, that was recently redone, a serene oasis with an ensuite bathroom and plenty of closet space. Three additional bedrooms provide versatility for guests, a home office, or hobby rooms, each with its own unique character and ample natural light. Outside, the large corner lot beckons for outdoor enjoyment, highlighted by a majestic mature shade tree and large yard serviced by a multi-zone sprinkler system. Whether you're hosting a barbecue with friends or enjoying a quiet evening under the stars, this backyard oasis offers the convenience of a shed, deck and raised beds. Conveniently located in Longmont, you'll enjoy easy access to the Greenway, and are a short bike ride to downtown. Don't miss your chance to make this stunning property your forever home. Schedule your showing today and experience the best of Colorado living!
Property Level and Sizes
Interior Details
Exterior Details
Land Details
Exterior Construction
Financial Details
Schools
Location
Schools
Walk Score®
Contact Me
About Me & My Skills
From first time home buyers, to investors, to retirees looking to downsize, I find my clients the home that fits their needs, making it one of the healthiest decisions they have made!
Contact me for a current market analysis of your property, and/or to help customize a live search for your perfect Colorado home.
My History
- First time home buyers love me
- Highly reviewed by Seniors
- Successfully executed contracts
- Successfully winning bidding wars
- Investor network actively looking to build to their portfolio
- 1031 exchange resource
- Knowledgeable about current market trends
- Reliable, experienced, passionate and goes above and beyond!
- Private listings
Get In Touch
Complete the form below to send me a message.


 Menu
Menu