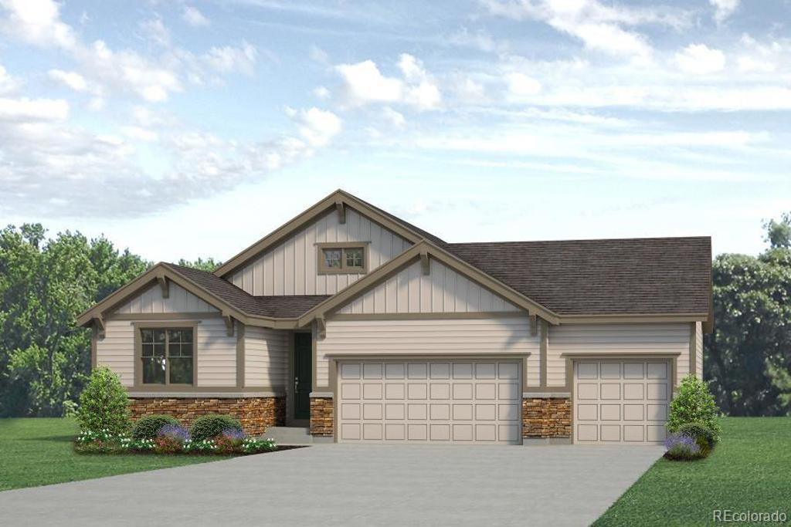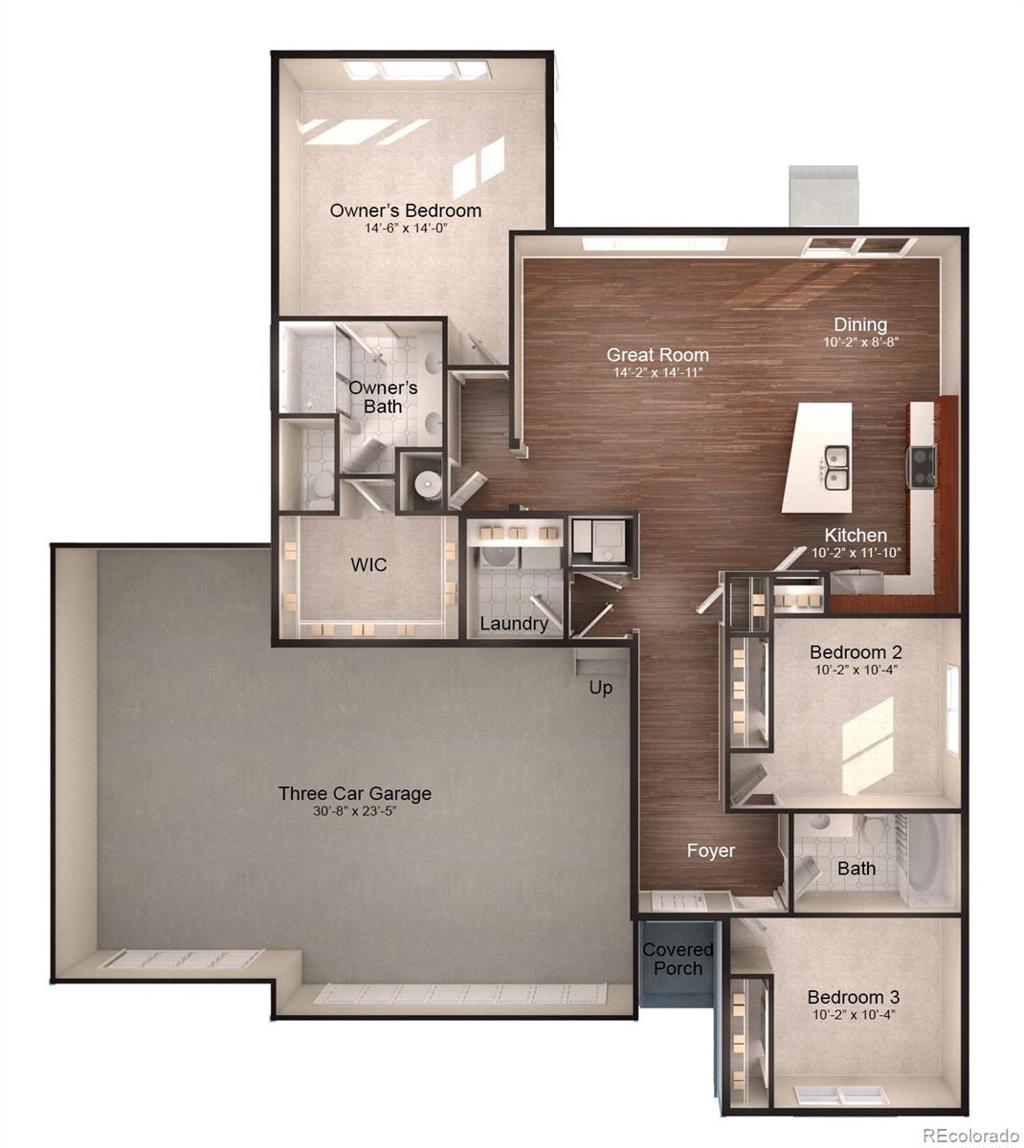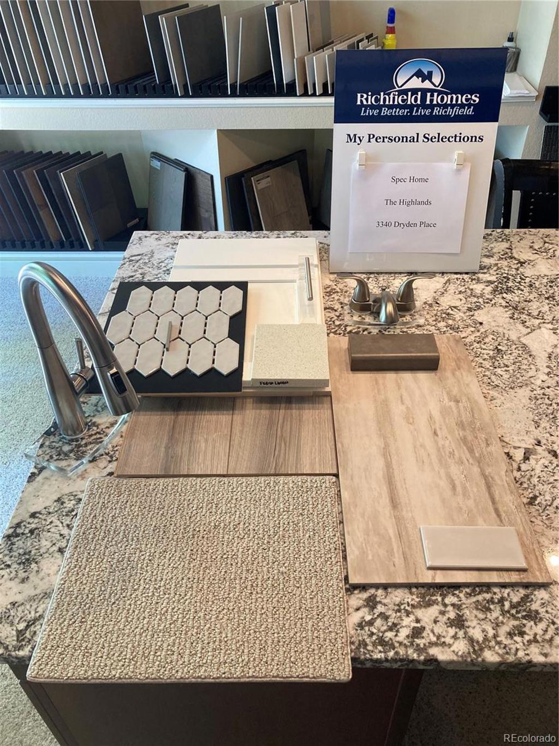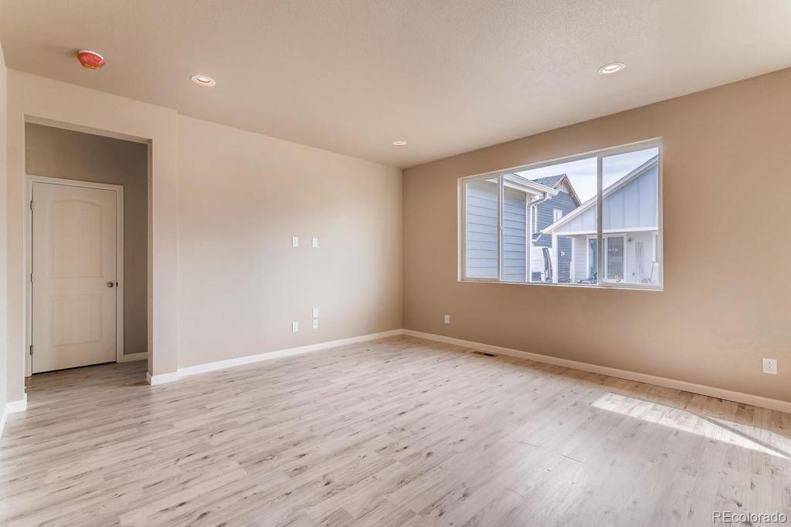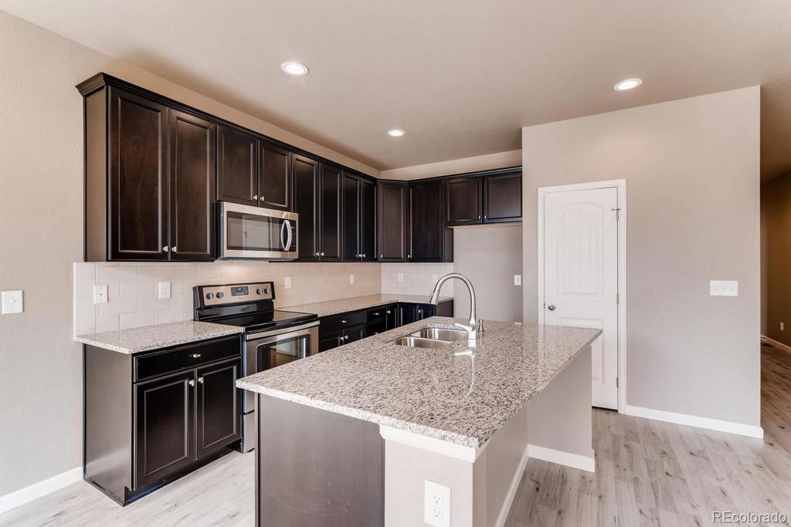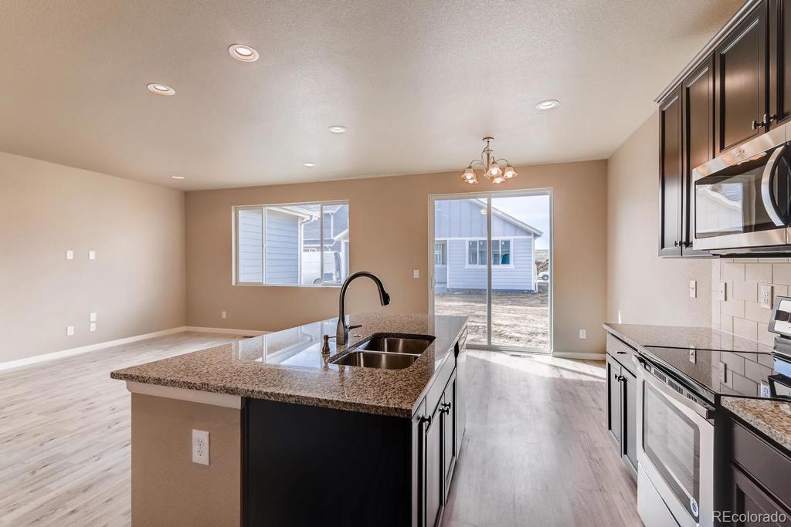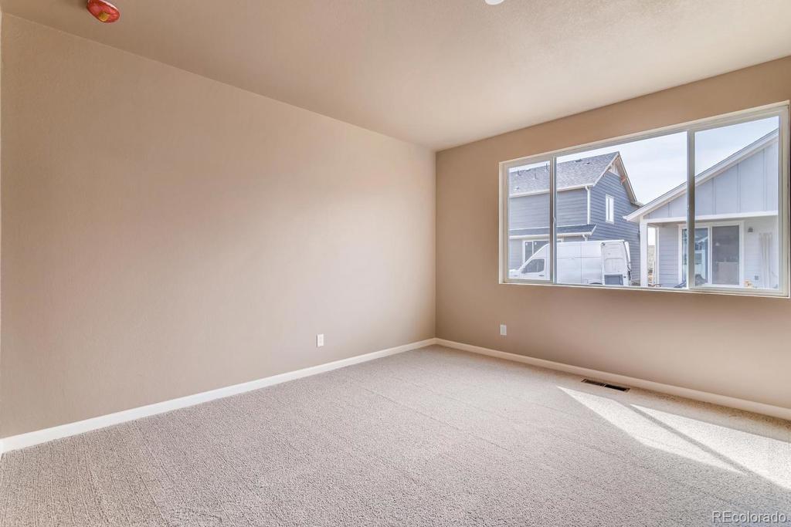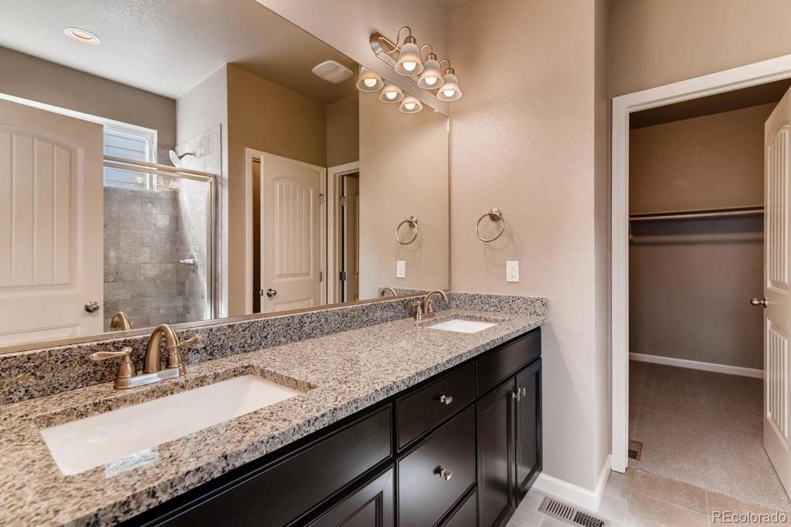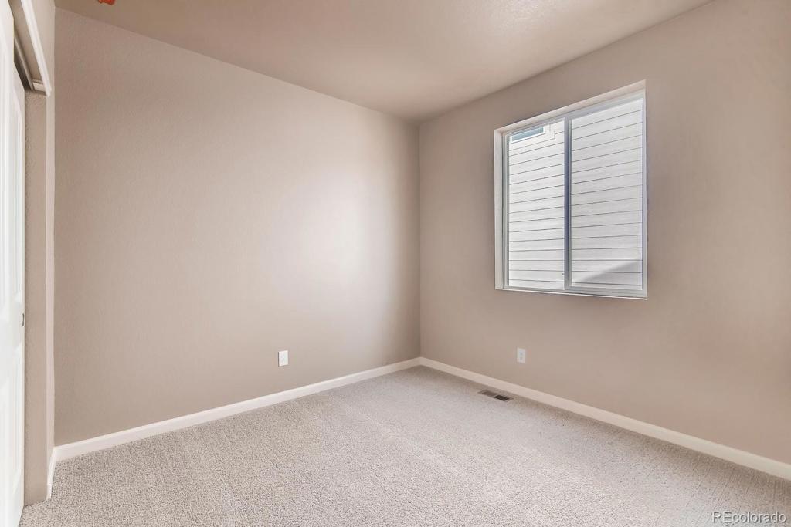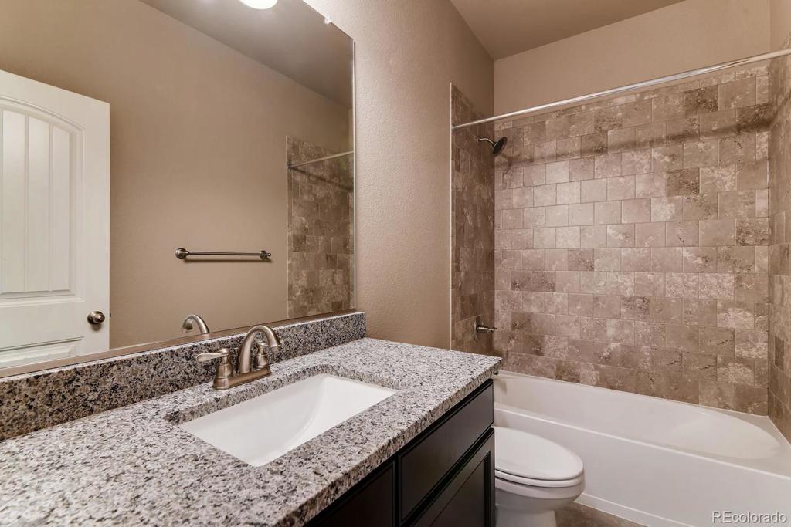Price
$516,155
Sqft
1435.00
Baths
2
Beds
3
Description
The Ironton is an open concept ranch style home that is approximately 1,435 square feet. As you walk through the front door, you will see two bedrooms and a full bath near the front of the home. Once you make your way towards the kitchen, you will see a laundry room and three bay garage before opening up to the kitchen, dining area and great room. The kitchen features Fresh Linen quartz counters, upgraded maple white cabinetry and Whirlpool stainless steel appliances including a gas range. The owner's suite is towards the back of the home and has a luxurious bath attached along with a spacious walk-in closet. This home will include air conditioning and a 3 bay garage! Make an appointment to see your new home in The Highlands today!
Property Level and Sizes
Interior Details
Exterior Details
Land Details
Garage & Parking
Exterior Construction
Financial Details
Schools
Location
Schools
Walk Score®
Contact Me
About Me & My Skills
From first time home buyers, to investors, to retirees looking to downsize, I find my clients the home that fits their needs, making it one of the healthiest decisions they have made!
Contact me for a current market analysis of your property, and/or to help customize a live search for your perfect Colorado home.
My History
- First time home buyers love me
- Highly reviewed by Seniors
- Successfully executed contracts
- Successfully winning bidding wars
- Investor network actively looking to build to their portfolio
- 1031 exchange resource
- Knowledgeable about current market trends
- Reliable, experienced, passionate and goes above and beyond!
- Private listings
Get In Touch
Complete the form below to send me a message.


 Menu
Menu