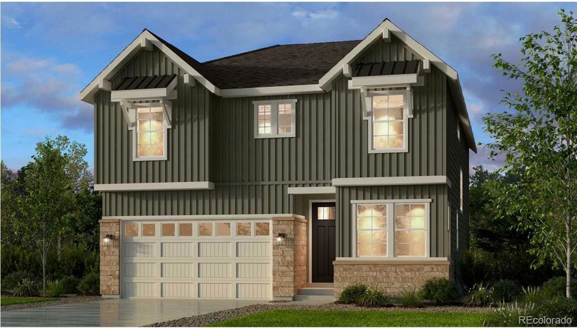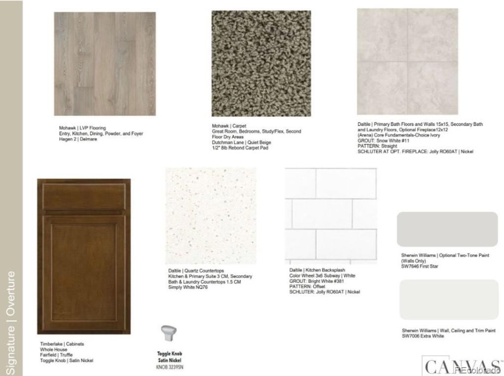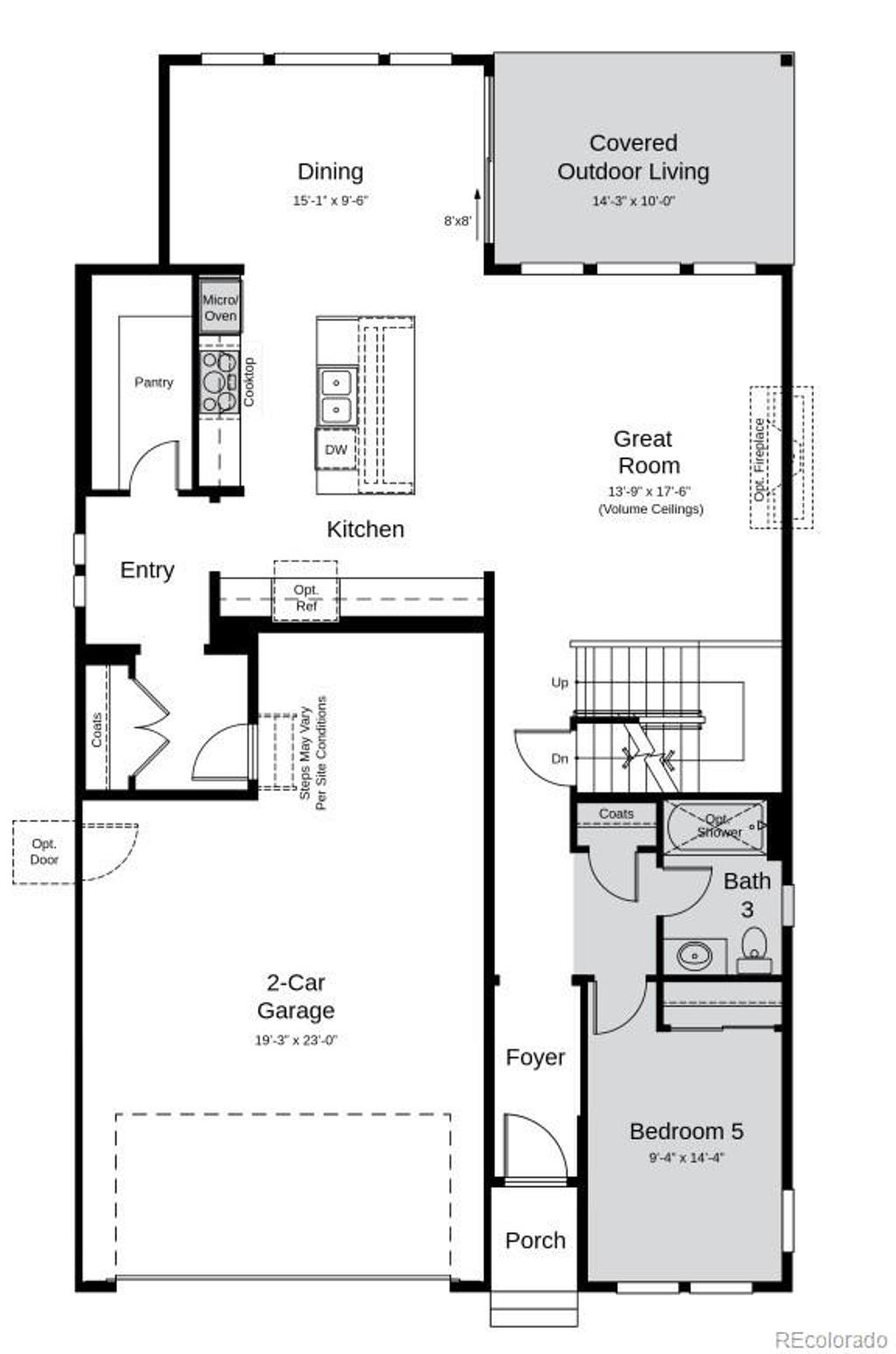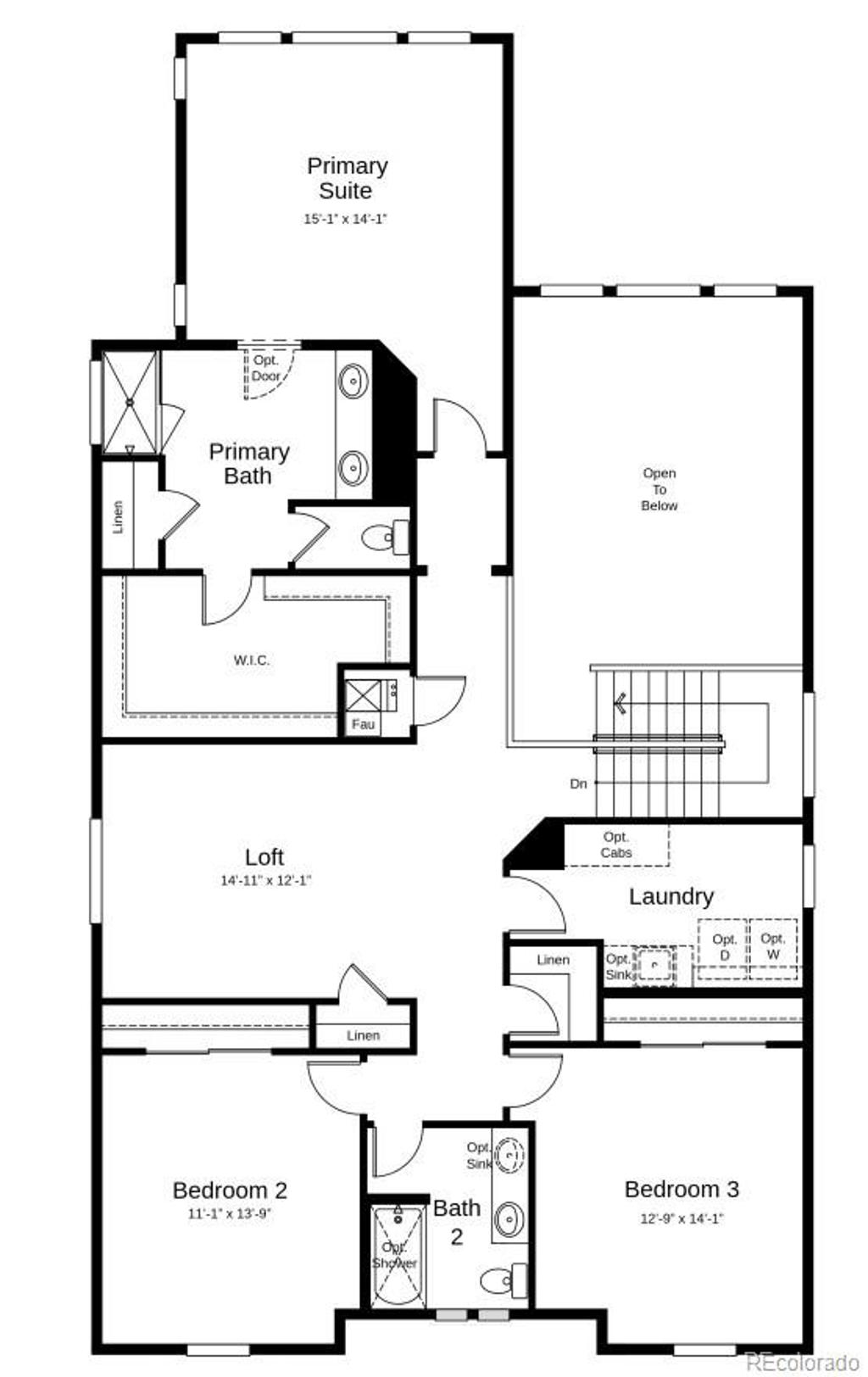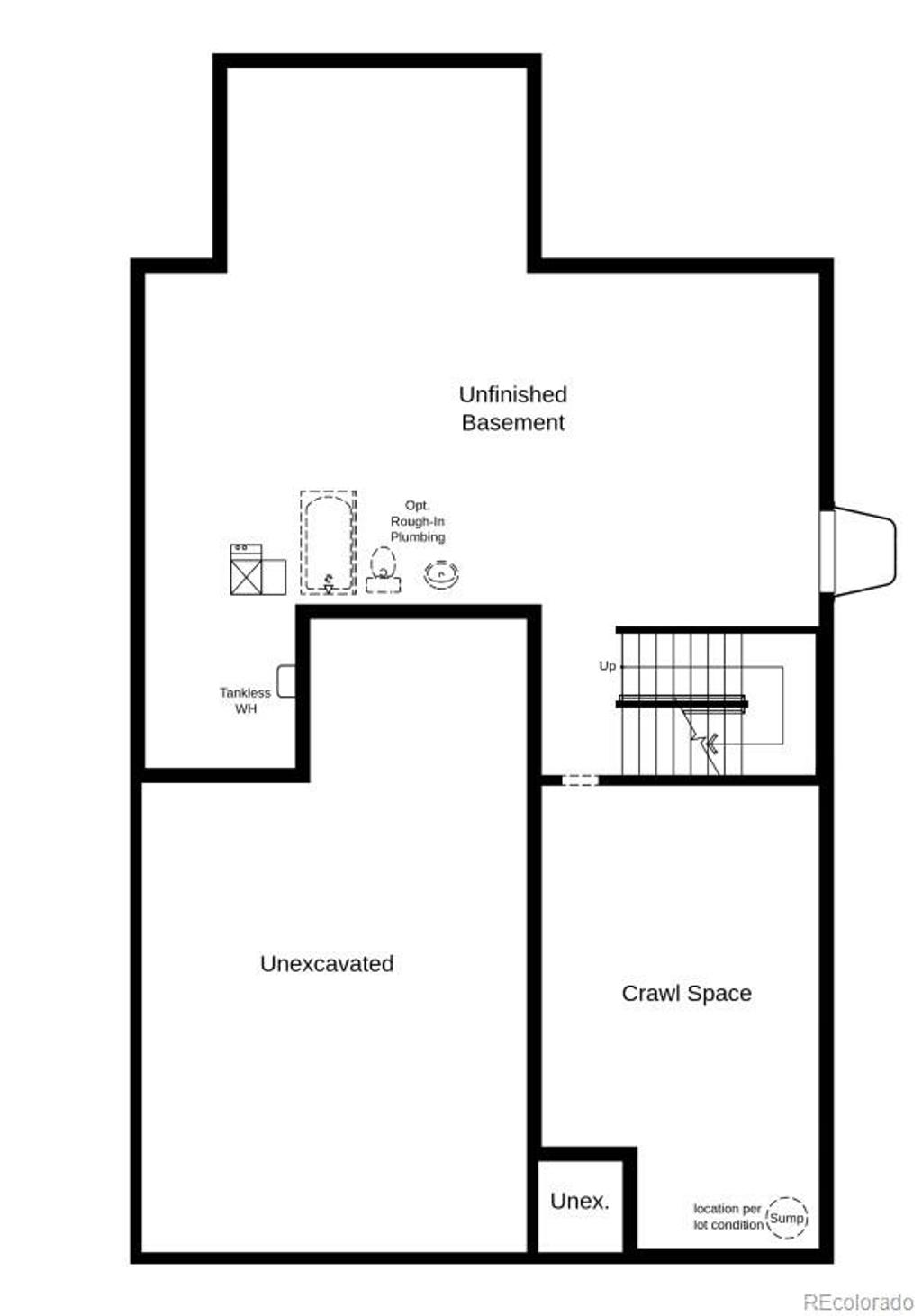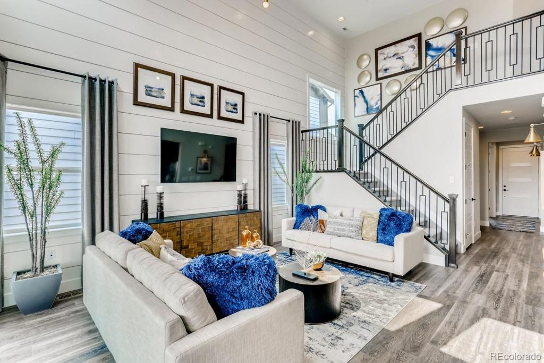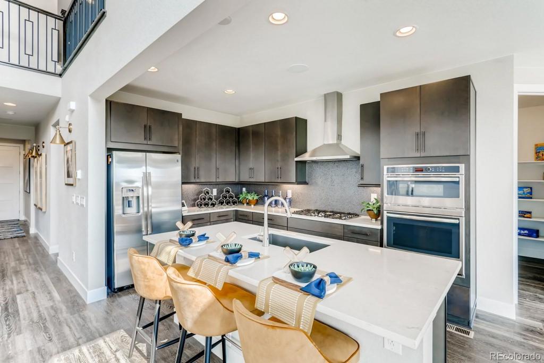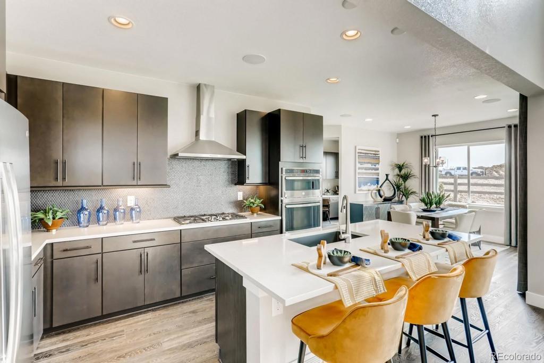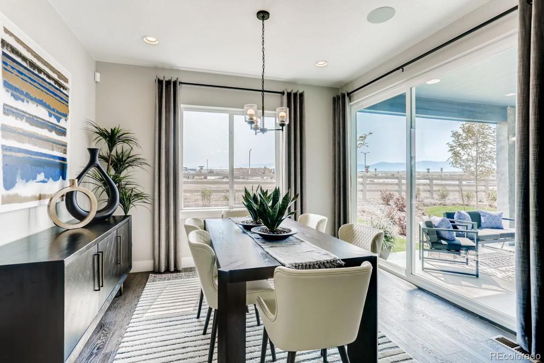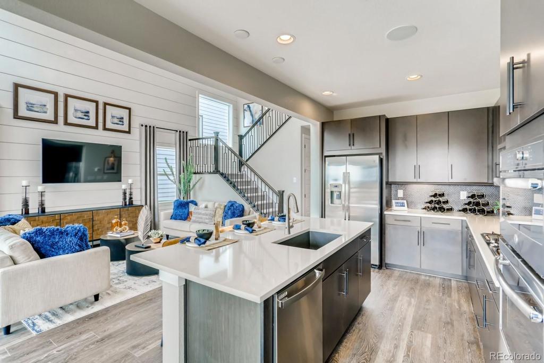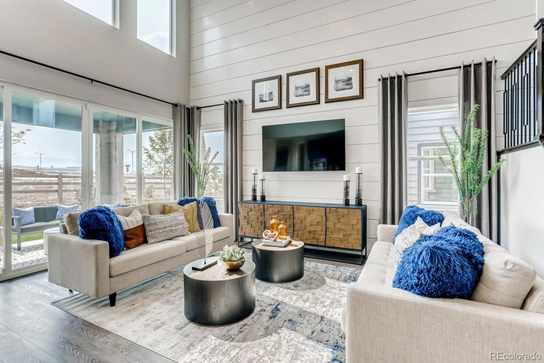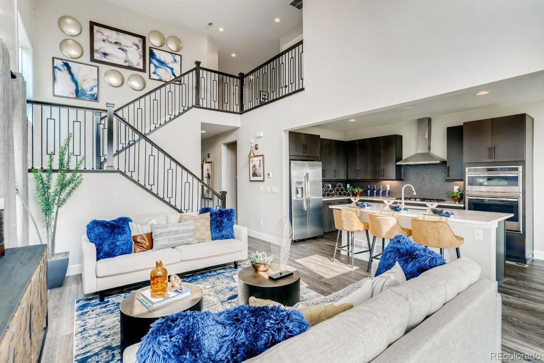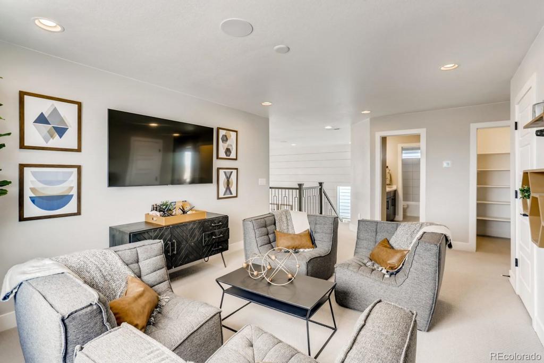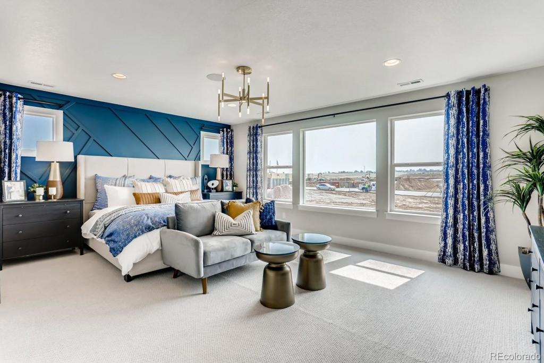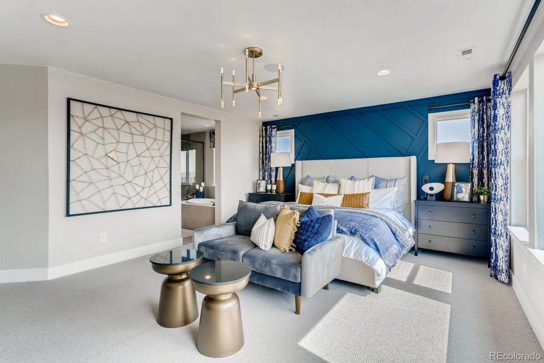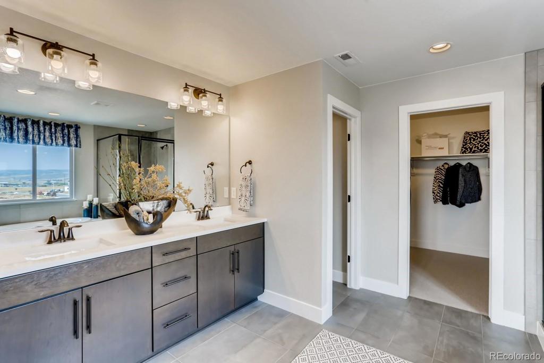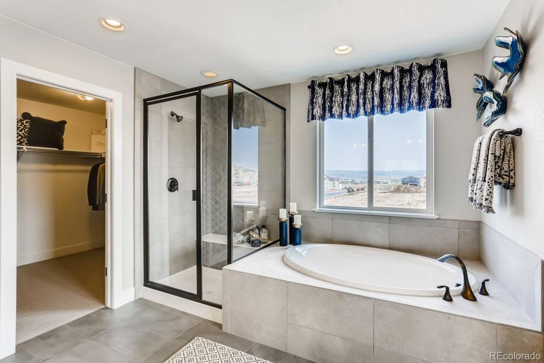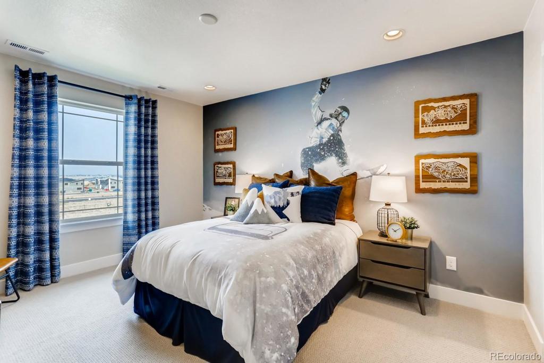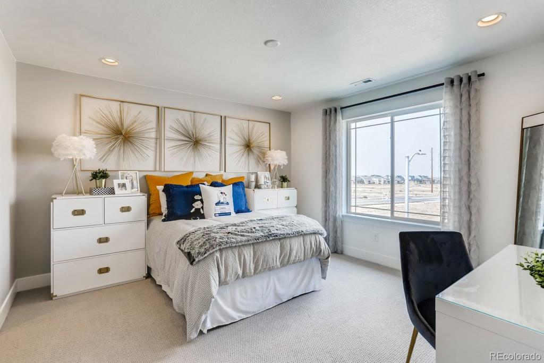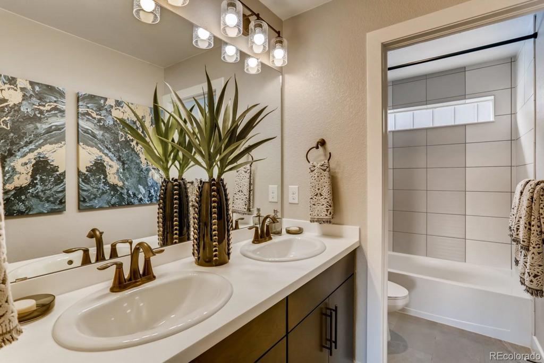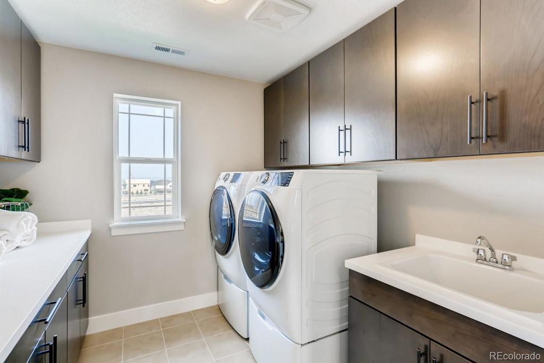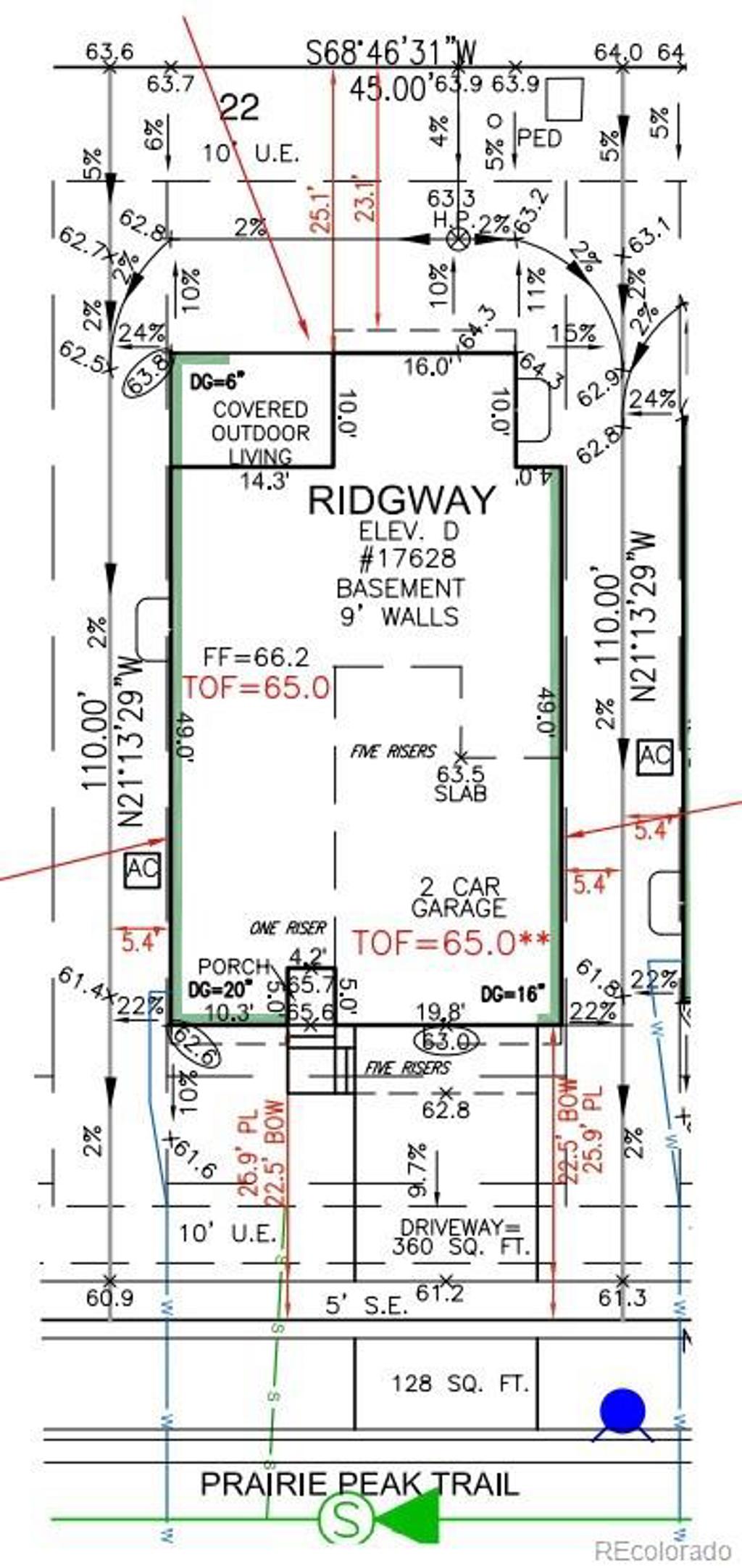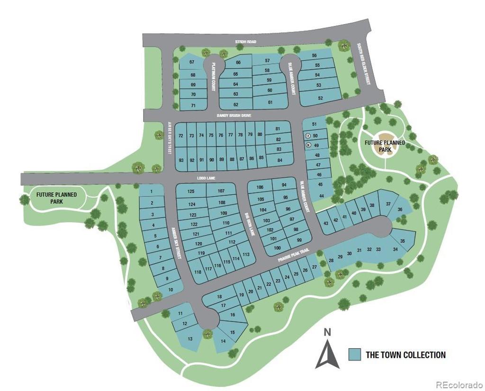Price
$774,990
Sqft
4022.00
Baths
3
Beds
4
Description
Ask about our special limited-time promotions on eligible homes! MLS#6172628. REPRESENTATIVE PHOTOS ADDED. Built by Taylor Morrison. June Completion! The Ridgeway plan stands out with its contemporary family-inspired design! Great location that backs to open space with uninterrupted views. A convenient bedroom and nearby full bath at the front of the home is ideal for overnight guests or a home office. Airy vaulted ceilings in the great room invite time with loved ones and entertaining. Beautiful kitchen overlooks the everyday dining space and features an eat-in island, stainless steel appliances, truffle stained cabinets, quartz countertops, and an expansive walk-in pantry. The second story opens to a versatile loft - the perfect place for a study, kid's playroom, or hobby room. Private primary suite is located on one side of the loft and two secondary bedrooms and large laundry room the other. Need more space? The full unfinished basement has plenty of room for storage or future expansion. Structural options include: downstairs bedroom and full bath, covered patio, gourmet kitchen 1, craftsman stair railing, and unfinished basement.
Virtual Tour / Video
Property Level and Sizes
Interior Details
Exterior Details
Land Details
Garage & Parking
Exterior Construction
Financial Details
Schools
Location
Schools
Walk Score®
Contact Me
About Me & My Skills
From first time home buyers, to investors, to retirees looking to downsize, I find my clients the home that fits their needs, making it one of the healthiest decisions they have made!
Contact me for a current market analysis of your property, and/or to help customize a live search for your perfect Colorado home.
My History
- First time home buyers love me
- Highly reviewed by Seniors
- Successfully executed contracts
- Successfully winning bidding wars
- Investor network actively looking to build to their portfolio
- 1031 exchange resource
- Knowledgeable about current market trends
- Reliable, experienced, passionate and goes above and beyond!
- Private listings
Get In Touch
Complete the form below to send me a message.


 Menu
Menu