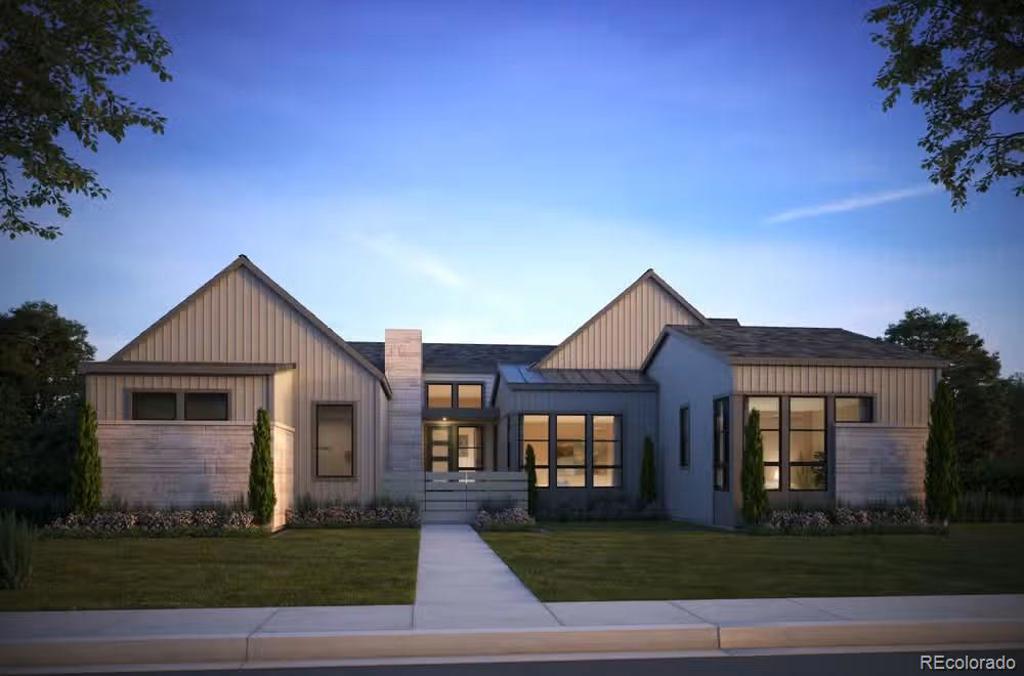1873 Spring Bloom Drive
Windsor, CO 80550 — Weld county
Price
$1,735,465
Sqft
6327.00 SqFt
Baths
5
Beds
4
Description
This Grayling Plan at Acadia @ RainDance by Trumark Homes is a well-designed, single-story home offering 4,749 finished sqft with 4 bedrooms and 4.5 baths situated on beautiful 1-acre lot. Leading up to the home, you are greeted by a spacious courtyard and porch. Just off the formal entry of the home, you'll find an office and laundry room with and abundance of cabinetry and a sink. Past the entry is the airy, light-filled dining area, open kitchen, and great room. The gourmet kitchen includes a center preparation island, walk-in pantry, Thermador Professional Series appliances including a 48" Pro Harmony Dual Fuel Range, 48" stainless chimney hood, built in 30" refrigerator and 30" freezer, beverage fridge and more. Stunning stained ceiling beams from the kitchen to the dining room complete this beautiful gathering space. Both the dining room and the great room, complete with a modern gas fireplace, are connected to the outdoor room with oversized sliding glass doors, making entertaining a breeze. At the end of a long day, retreat to the grand suite featuring ample windows, a luxurious spa like bathroom, walk-in shower with dual showerheads, and an elegant freestanding tub with a floor mounted tub filler. An oversized walk-in closet and a fitness room complete the primary suite. On the other side of the home is a light filled office with a glass wall and door, a secondary sitting room, and two secondary bedrooms both with ensuite bathrooms and walk-in closets. The finished basement includes a fourth bedroom and bath, a large rec room and a wet bar. The home features spacious 10-foot ceilings throughout the main floor and basement, black interior windows on the main floor, insulated steel garage doors, 3-car side-load garage and a space for your golf cart, tankless water heater, AC, and much more.
Property Level and Sizes
SqFt Lot
45738.00
Lot Features
Breakfast Nook, Eat-in Kitchen, Five Piece Bath, High Speed Internet, Kitchen Island, Open Floorplan, Pantry, Primary Suite, Vaulted Ceiling(s), Walk-In Closet(s), Wet Bar, Wired for Data
Lot Size
1.05
Basement
Full
Interior Details
Interior Features
Breakfast Nook, Eat-in Kitchen, Five Piece Bath, High Speed Internet, Kitchen Island, Open Floorplan, Pantry, Primary Suite, Vaulted Ceiling(s), Walk-In Closet(s), Wet Bar, Wired for Data
Appliances
Bar Fridge, Cooktop, Dishwasher, Disposal, Oven, Range, Refrigerator
Electric
Central Air
Flooring
Carpet, Tile, Wood
Cooling
Central Air
Heating
Forced Air
Fireplaces Features
Gas, Gas Log, Great Room
Exterior Details
Water
Public
Sewer
Public Sewer
Land Details
Garage & Parking
Parking Features
Oversized
Exterior Construction
Roof
Composition
Construction Materials
Frame, Stone
Window Features
Double Pane Windows
Financial Details
Previous Year Tax
11134.00
Year Tax
2023
Primary HOA Name
Raindance Community Assoc
Primary HOA Phone
303-482-2213
Primary HOA Fees
300.00
Primary HOA Fees Frequency
Annually
Location
Schools
Elementary School
Skyview
Middle School
Windsor
High School
Windsor
Walk Score®
Contact me about this property
Anne O'Brien
HomeSmart Realty Group
8300 E Maplewood Ave
Greenwood Village, CO 80111, USA
8300 E Maplewood Ave
Greenwood Village, CO 80111, USA
- (303) 332-9504 (Mobile)
- Invitation Code: anneobrien
- anneobriencllc@gmail.com
- https://AnneObrienHomes.com



 Menu
Menu
 Schedule a Showing
Schedule a Showing

